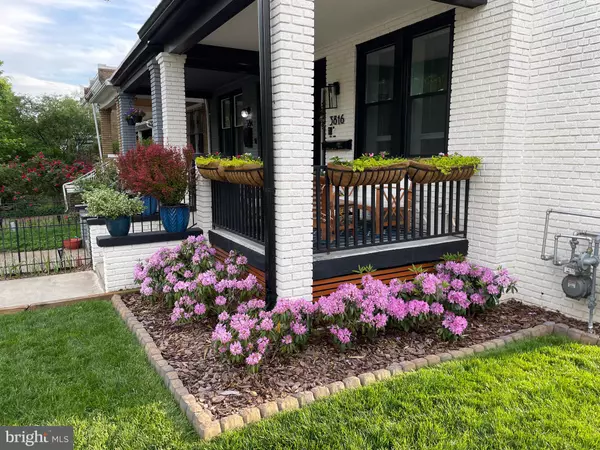$830,000
$849,000
2.2%For more information regarding the value of a property, please contact us for a free consultation.
3 Beds
3 Baths
1,893 SqFt
SOLD DATE : 05/01/2024
Key Details
Sold Price $830,000
Property Type Condo
Sub Type Condo/Co-op
Listing Status Sold
Purchase Type For Sale
Square Footage 1,893 sqft
Price per Sqft $438
Subdivision Petworth
MLS Listing ID DCDC2128270
Sold Date 05/01/24
Style Contemporary
Bedrooms 3
Full Baths 2
Half Baths 1
Condo Fees $297/mo
HOA Y/N N
Abv Grd Liv Area 944
Originating Board BRIGHT
Year Built 1923
Annual Tax Amount $5,509
Tax Year 2024
Property Description
***Substantial Price Improvement | Now offered at $849,000 | Schedule Your Tour Soon | Open House Sunday, March 24, 1-3 PM***
Welcome home to this beautifully renovated home in Petworth, with 3 bedrooms, 2.5 bathrooms, and 1,893 square feet of living space spread across two levels, giving you single-family home space with condo living.
The large main level features an open floor plan flooded with natural light, a chef's kitchen with a showstopping quartz island, an open living room, casual and formal dining, family room spaces, and a powder room. The peaceful lower level has 3 bedrooms and 2 bathrooms, including a luxurious primary suite, walk-in closet, and dual vanity ensuite bath with a spa-like double shower. Thoughtful touches are found throughout this home, from custom closets for better storage to upgraded appliances, designer finishes, and luxury fixtures.
The curb appeal meets you with a fully fenced corner yard, mature plantings, and a front porch to relax and watch the city go by. The Old Soldier's Home with green access is across the street; Petworth metro, CVS, groceries, local hot spots like Midlands Beer Garden, Timber Pizza, Honeymoon Chicken, and Yes! Organics are within a mile. Commuting is a breeze with hassle-free street parking and bike storage.
KVS Title is the preferred title company. Buyer to receive a $500 closing cost credit if KVS is selected.
Location
State DC
County Washington
Zoning RF-1
Rooms
Basement Fully Finished
Interior
Interior Features Breakfast Area, Dining Area, Kitchen - Island, Floor Plan - Open, Primary Bath(s), Tub Shower, Walk-in Closet(s), Window Treatments, Recessed Lighting, Ceiling Fan(s), Sprinkler System
Hot Water Electric
Heating Forced Air
Cooling Central A/C
Flooring Ceramic Tile, Hardwood
Equipment Refrigerator, Oven/Range - Gas, Range Hood, Microwave, Stainless Steel Appliances, Dishwasher, Disposal, Washer, Dryer
Fireplace N
Appliance Refrigerator, Oven/Range - Gas, Range Hood, Microwave, Stainless Steel Appliances, Dishwasher, Disposal, Washer, Dryer
Heat Source Natural Gas
Laundry Washer In Unit, Dryer In Unit
Exterior
Exterior Feature Porch(es)
Fence Fully
Amenities Available None
Water Access N
Accessibility None
Porch Porch(es)
Garage N
Building
Lot Description Corner, Landscaping
Story 2
Unit Features Garden 1 - 4 Floors
Sewer Public Sewer
Water Public
Architectural Style Contemporary
Level or Stories 2
Additional Building Above Grade, Below Grade
New Construction N
Schools
Elementary Schools Bruce-Monroe Elementary School At Park View
Middle Schools Macfarland
High Schools Roosevelt High School At Macfarland
School District District Of Columbia Public Schools
Others
Pets Allowed Y
HOA Fee Include Water,Sewer,Insurance
Senior Community No
Tax ID 3236//2003
Ownership Condominium
Security Features Security System,Smoke Detector,Carbon Monoxide Detector(s),Sprinkler System - Indoor
Special Listing Condition Standard
Pets Allowed Cats OK, Dogs OK
Read Less Info
Want to know what your home might be worth? Contact us for a FREE valuation!

Our team is ready to help you sell your home for the highest possible price ASAP

Bought with John Peters • Compass






