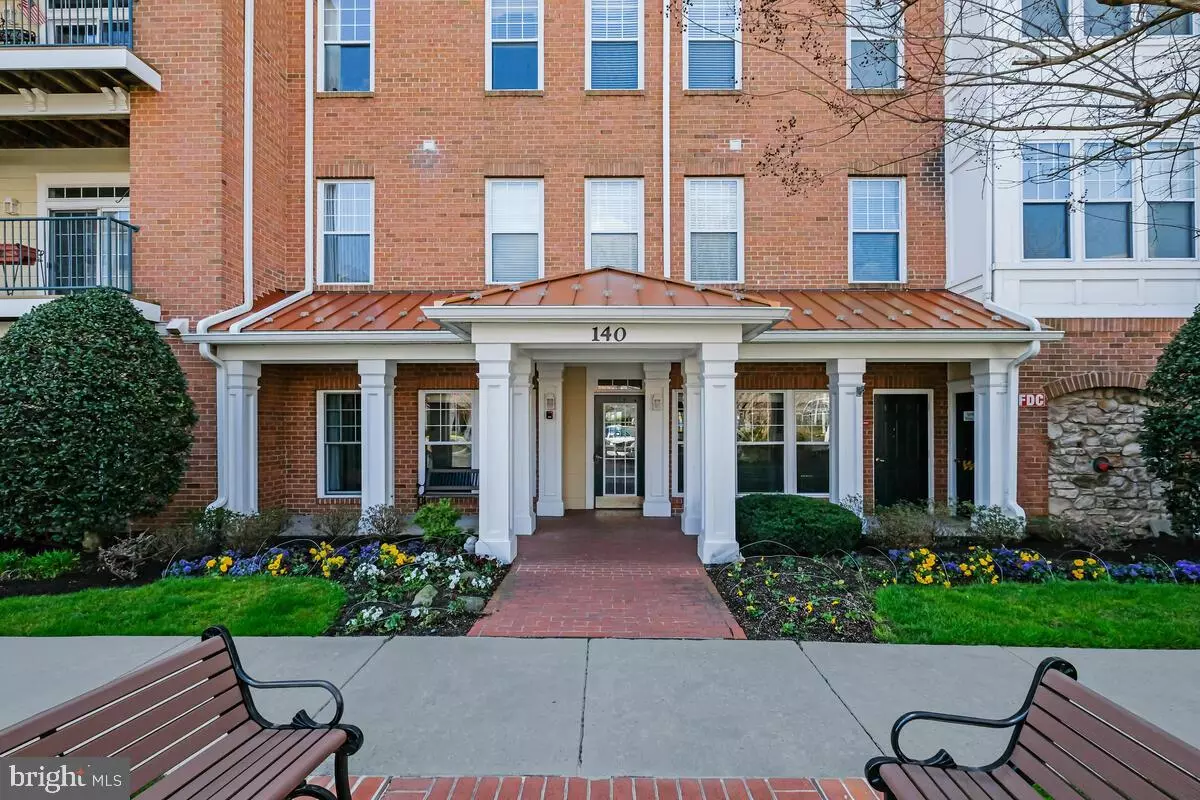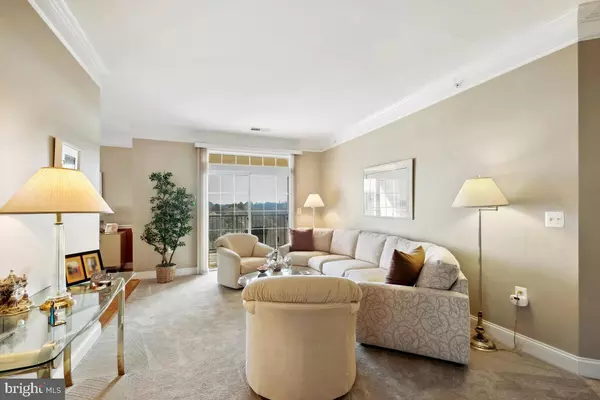$560,000
$525,000
6.7%For more information regarding the value of a property, please contact us for a free consultation.
2 Beds
2 Baths
1,587 SqFt
SOLD DATE : 05/03/2024
Key Details
Sold Price $560,000
Property Type Condo
Sub Type Condo/Co-op
Listing Status Sold
Purchase Type For Sale
Square Footage 1,587 sqft
Price per Sqft $352
Subdivision Kentlands
MLS Listing ID MDMC2125746
Sold Date 05/03/24
Style Colonial
Bedrooms 2
Full Baths 2
Condo Fees $524/mo
HOA Fees $110/mo
HOA Y/N Y
Abv Grd Liv Area 1,587
Originating Board BRIGHT
Year Built 2001
Annual Tax Amount $5,882
Tax Year 2023
Property Description
Enter this quiet condo building on a quintessential street in lively Kentlands and on the fourth floor is this beautiful home. This two bedroom and two bath special place is perfect for condo living. This light-filled residence features an open floor plan. The fireplace with marble surround warms the casual space adjacent to the kitchen. The owners’ suite has a walk-in closet and ensuite bathroom, complete with double counter-height vanities and shower. The spacious balcony, accessed from the living room, affords the owners peaceful moments overlooking the trees in the distance. A most special feature of this residence is the newly renovated kitchen with top-of-the line appliances, backsplash, and quartz counters. As a plus, there is a recently replaced A/C and water heater. When one leaves the quiet of this lovely home, one can access all the restaurants, movies, shopping that the Kentlands offers. This home truly brings quiet living to this vibrant, active community. Also attached garage parking and extra storage area
Location
State MD
County Montgomery
Zoning MXD
Rooms
Main Level Bedrooms 2
Interior
Interior Features Floor Plan - Traditional, Carpet
Hot Water Natural Gas
Cooling Central A/C
Equipment Dryer, Refrigerator, Washer
Fireplace N
Appliance Dryer, Refrigerator, Washer
Heat Source Natural Gas
Exterior
Garage Garage Door Opener
Garage Spaces 2.0
Amenities Available Common Grounds, Community Center, Elevator, Jog/Walk Path, Lake, Pool - Outdoor
Waterfront N
Water Access N
Accessibility Elevator, Level Entry - Main
Attached Garage 1
Total Parking Spaces 2
Garage Y
Building
Story 4
Unit Features Garden 1 - 4 Floors
Sewer Public Sewer
Water Public
Architectural Style Colonial
Level or Stories 4
Additional Building Above Grade, Below Grade
New Construction N
Schools
Elementary Schools Rachel Carson
Middle Schools Lakelands Park
High Schools Quince Orchard
School District Montgomery County Public Schools
Others
Pets Allowed Y
HOA Fee Include Common Area Maintenance,Lawn Care Front,Reserve Funds,Road Maintenance,Pool(s),Recreation Facility,Parking Fee
Senior Community No
Tax ID 160903318482
Ownership Condominium
Special Listing Condition Standard
Pets Description Case by Case Basis
Read Less Info
Want to know what your home might be worth? Contact us for a FREE valuation!

Our team is ready to help you sell your home for the highest possible price ASAP

Bought with Richard S Prigal • RLAH @properties






