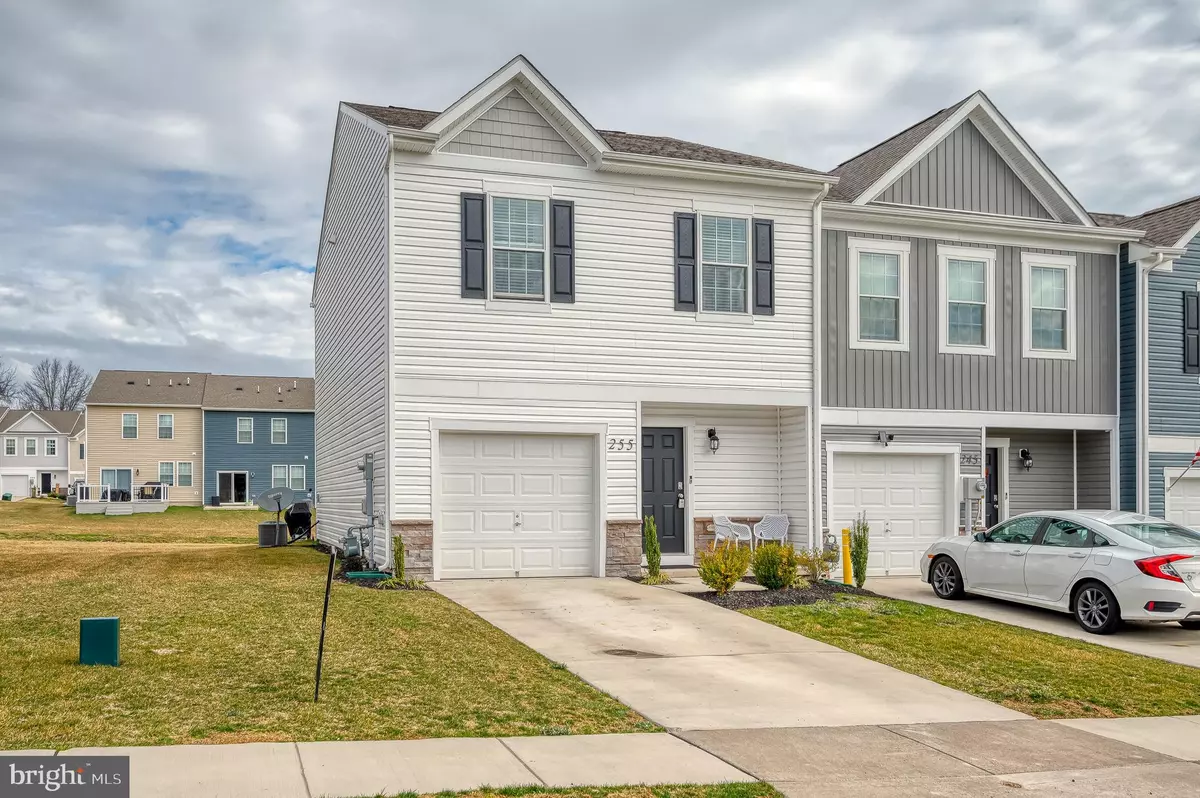$263,000
$265,900
1.1%For more information regarding the value of a property, please contact us for a free consultation.
3 Beds
3 Baths
1,490 SqFt
SOLD DATE : 05/03/2024
Key Details
Sold Price $263,000
Property Type Townhouse
Sub Type End of Row/Townhouse
Listing Status Sold
Purchase Type For Sale
Square Footage 1,490 sqft
Price per Sqft $176
Subdivision Locust Run
MLS Listing ID PAYK2057144
Sold Date 05/03/24
Style Traditional
Bedrooms 3
Full Baths 2
Half Baths 1
HOA Fees $98/mo
HOA Y/N Y
Abv Grd Liv Area 1,490
Originating Board BRIGHT
Year Built 2021
Annual Tax Amount $4,139
Tax Year 2023
Lot Size 5,536 Sqft
Acres 0.13
Property Description
Better than new, All the upgrades have been done for you. This spotless Locust Run end unit townhouse has it all. Built in 2021. The open floor plan allows for seamless flow and creates a spacious feel throughout the main living area. Natural light floods the space. The kitchen is a true highlight, featuring white cabinets with upgraded hardware, complemented by light granite counter tops. High-quality stainless-steel appliances and a large kitchen island with room for bar stools. The primary suite is particularly impressive, a walk-in closet fitted with upgraded California closets offering plenty of storage and organization options. The other two bedrooms have barn doors on the closet and California closet organizer. Upper level laundry with extra storage. One Car garage for extra storage space and a private driveway. The property also has a large deck off the dining area ready for you to enjoy the upcoming spring and summer weather. The HOA takes care of lawn maintenance. Easy access to Route 83 makes commuting and traveling a breeze, ensuring you stay well-connected to nearby amenities and attractions. Don't miss the opportunity to make Locust Run Neighborhood. This is an assumable FHA mortgage, a buyer will need to meet certain criteria before taking over an existing FHA mortgage
Location
State PA
County York
Area Conewago Twp (15223)
Zoning RESIDENTIAL
Rooms
Other Rooms Living Room, Dining Room, Primary Bedroom, Bedroom 2, Bedroom 3, Kitchen, Foyer, Laundry, Utility Room, Bathroom 2, Primary Bathroom
Interior
Interior Features Attic, Breakfast Area, Carpet, Floor Plan - Open, Kitchen - Island, Recessed Lighting, Stall Shower, Upgraded Countertops, Wood Floors, Other, Pantry
Hot Water Natural Gas
Heating Forced Air
Cooling Central A/C
Flooring Carpet, Luxury Vinyl Plank
Equipment Stainless Steel Appliances, Washer, Dryer, Refrigerator, Dishwasher
Fireplace N
Appliance Stainless Steel Appliances, Washer, Dryer, Refrigerator, Dishwasher
Heat Source Natural Gas
Exterior
Exterior Feature Deck(s), Porch(es)
Parking Features Garage - Front Entry
Garage Spaces 1.0
Water Access N
Roof Type Architectural Shingle,Asphalt
Accessibility 2+ Access Exits
Porch Deck(s), Porch(es)
Attached Garage 1
Total Parking Spaces 1
Garage Y
Building
Story 2
Foundation Slab
Sewer Public Sewer
Water Public
Architectural Style Traditional
Level or Stories 2
Additional Building Above Grade, Below Grade
New Construction N
Schools
Elementary Schools Conewago
Middle Schools Northeastern
High Schools Northeastern
School District Northeastern York
Others
HOA Fee Include Lawn Maintenance,Snow Removal,Trash,Common Area Maintenance
Senior Community No
Tax ID 23-000-10-0099-00-00000
Ownership Fee Simple
SqFt Source Assessor
Acceptable Financing FHA, VA, Cash, Conventional
Listing Terms FHA, VA, Cash, Conventional
Financing FHA,VA,Cash,Conventional
Special Listing Condition Standard
Read Less Info
Want to know what your home might be worth? Contact us for a FREE valuation!

Our team is ready to help you sell your home for the highest possible price ASAP

Bought with Kettybel Velazquez-Diaz • Realty One Group Generations






