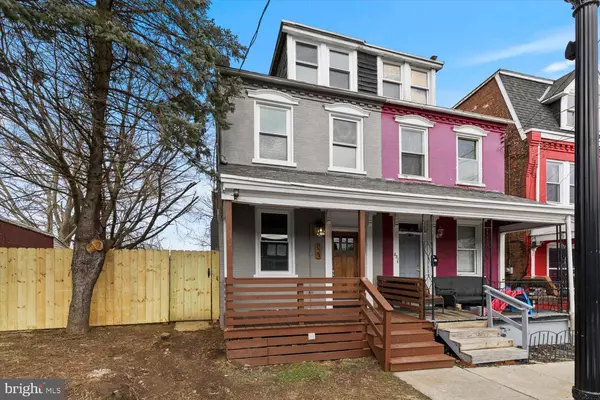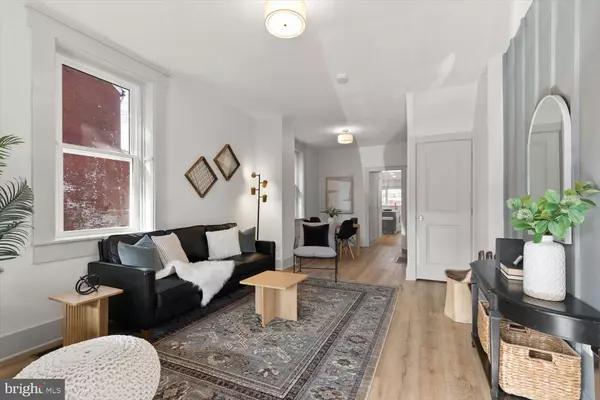$280,000
$284,900
1.7%For more information regarding the value of a property, please contact us for a free consultation.
3 Beds
3 Baths
1,385 SqFt
SOLD DATE : 05/06/2024
Key Details
Sold Price $280,000
Property Type Single Family Home
Sub Type Twin/Semi-Detached
Listing Status Sold
Purchase Type For Sale
Square Footage 1,385 sqft
Price per Sqft $202
Subdivision Lancaster City Ward 8
MLS Listing ID PALA2046518
Sold Date 05/06/24
Style Traditional
Bedrooms 3
Full Baths 2
Half Baths 1
HOA Y/N N
Abv Grd Liv Area 1,385
Originating Board BRIGHT
Year Built 1895
Annual Tax Amount $2,718
Tax Year 2022
Lot Size 3,485 Sqft
Acres 0.08
Lot Dimensions 0.00 x 0.00
Property Description
Welcome home to this stunning renovation, decked out from top to bottom! Move into this home with full peace of mind due to major upgrades, not limited to new HVAC, all new windows, updated plumbing, new kitchen, bathrooms and a whole lot more! As you walk in you will be welcomed by the open and spacious living room and dining room. The tall ceilings expand the space and bring a warmth of natural light throughout the space. Heading past the dining room, you will find the expansive kitchen with all the upgrades! Complete with a state of the art range hood, granite countertops, huge island and new appliances. It leaves nothing left to be desired! A half bath and the convenience of first floor laundry round out the first floor. On the second and third floor you will find your three bedrooms and two full bathrooms, including a master suite! The upgrades and charm continue on to the outside of the property where you will be welcomed by a beautiful and spacious deck, fit for all the entertaining and hosting you can imagine! This home also boasts ample yard space, which is a rare find in Lancaster City. This property is not just a house; it's a lifestyle upgrade. Immerse yourself in the seamless fusion of modern conveniences and timeless comfort. Don't miss the opportunity to make this stunning residence your new home. Schedule your showing today!
Location
State PA
County Lancaster
Area Lancaster City (10533)
Zoning RESIDENTIAL
Rooms
Basement Full, Interior Access, Unfinished
Interior
Interior Features Carpet, Combination Dining/Living, Dining Area, Floor Plan - Open, Kitchen - Island, Kitchen - Gourmet
Hot Water Natural Gas
Heating Forced Air
Cooling Central A/C
Flooring Carpet, Luxury Vinyl Plank
Equipment Dishwasher, Oven/Range - Gas, Range Hood
Fireplace N
Window Features Replacement
Appliance Dishwasher, Oven/Range - Gas, Range Hood
Heat Source Natural Gas
Laundry Main Floor
Exterior
Fence Wood
Water Access N
Accessibility None
Garage N
Building
Lot Description Cleared, Level, Open, Private
Story 3
Foundation Stone
Sewer Public Sewer
Water Public
Architectural Style Traditional
Level or Stories 3
Additional Building Above Grade, Below Grade
Structure Type 9'+ Ceilings,Dry Wall,Brick
New Construction N
Schools
School District School District Of Lancaster
Others
Senior Community No
Tax ID 338-84076-0-0000
Ownership Fee Simple
SqFt Source Assessor
Acceptable Financing Cash, Conventional, FHA, VA
Listing Terms Cash, Conventional, FHA, VA
Financing Cash,Conventional,FHA,VA
Special Listing Condition Standard
Read Less Info
Want to know what your home might be worth? Contact us for a FREE valuation!

Our team is ready to help you sell your home for the highest possible price ASAP

Bought with Lacey Lanette Snader • Berkshire Hathaway HomeServices Homesale Realty






