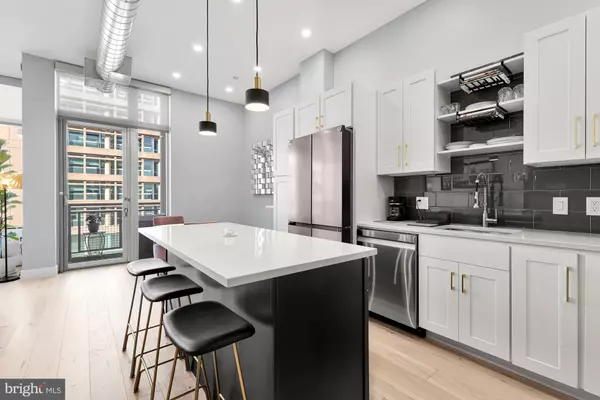$580,000
$599,000
3.2%For more information regarding the value of a property, please contact us for a free consultation.
1 Bed
1 Bath
777 SqFt
SOLD DATE : 05/10/2024
Key Details
Sold Price $580,000
Property Type Condo
Sub Type Condo/Co-op
Listing Status Sold
Purchase Type For Sale
Square Footage 777 sqft
Price per Sqft $746
Subdivision U Street Corridor
MLS Listing ID DCDC2136574
Sold Date 05/10/24
Style Contemporary,Loft
Bedrooms 1
Full Baths 1
Condo Fees $583/mo
HOA Y/N N
Abv Grd Liv Area 777
Originating Board BRIGHT
Year Built 2005
Annual Tax Amount $3,463
Tax Year 2022
Property Description
Rare fully renovated unit in beautiful Langston Lofts building. Sun-drenched west-facing unit with soaring ceilings and an unbelievable amount of storage you’ll have to see to believe! Cook's kitchen with built-in pantry, large island, and brand new appliances. Versatile space can be set up with dining area, living room, and WFH area. Great for entertaining. Thoughtful upgrades throughout including shades AND automated blinds, Nest thermostat, dimmable LED lighting, customizable walk-in closet, and full-size in-unit washer/dryer. Walk-out patio overlooks vibrant 14th Street corridor and features spectacular sunset views. Deeded parking included in unit price. 2 blocks to yellow/green line, street side electric car charger within sight. Live in the heart of all that the U Street/14th Street corridors have to offer!
VA approved!!!
Location
State DC
County Washington
Zoning ARTS-4
Rooms
Main Level Bedrooms 1
Interior
Interior Features Kitchen - Gourmet, Breakfast Area, Window Treatments, Wood Floors, Floor Plan - Open
Hot Water Electric
Heating Forced Air
Cooling Central A/C
Equipment Dishwasher, Disposal, Dryer, Microwave, Oven/Range - Gas, Refrigerator, Washer
Fireplace N
Appliance Dishwasher, Disposal, Dryer, Microwave, Oven/Range - Gas, Refrigerator, Washer
Heat Source Natural Gas
Exterior
Garage Covered Parking
Garage Spaces 1.0
Parking On Site 1
Amenities Available Common Grounds, Elevator
Waterfront N
Water Access N
Accessibility Elevator
Parking Type Attached Garage
Attached Garage 1
Total Parking Spaces 1
Garage Y
Building
Story 1
Unit Features Mid-Rise 5 - 8 Floors
Sewer Public Sewer
Water Public
Architectural Style Contemporary, Loft
Level or Stories 1
Additional Building Above Grade, Below Grade
New Construction N
Schools
School District District Of Columbia Public Schools
Others
Pets Allowed Y
HOA Fee Include Ext Bldg Maint,Insurance,Management,Reserve Funds,Sewer,Snow Removal,Water,Trash
Senior Community No
Tax ID 0236//2034
Ownership Condominium
Special Listing Condition Standard
Pets Description No Pet Restrictions
Read Less Info
Want to know what your home might be worth? Contact us for a FREE valuation!

Our team is ready to help you sell your home for the highest possible price ASAP

Bought with Stephen Donahoe • TTR Sotheby's International Realty






