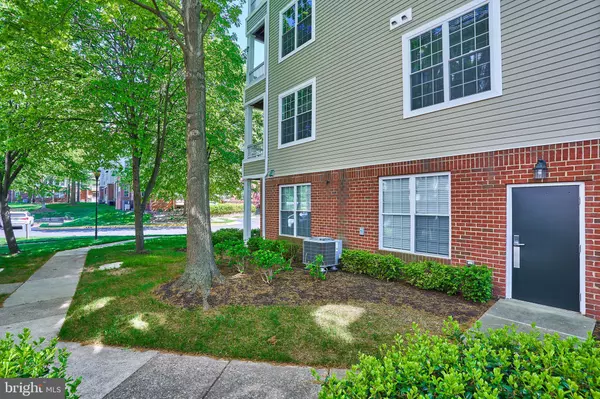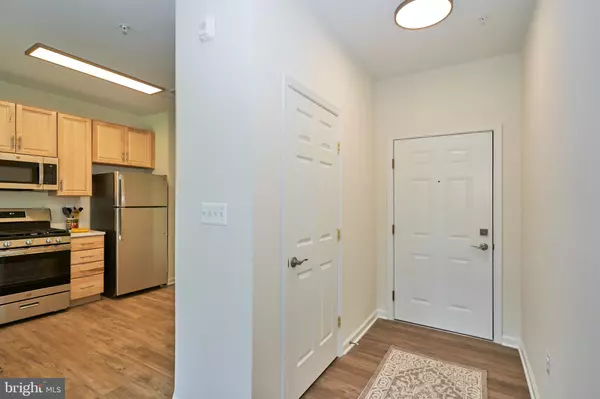$440,000
$430,000
2.3%For more information regarding the value of a property, please contact us for a free consultation.
2 Beds
2 Baths
2,260 SqFt
SOLD DATE : 05/10/2024
Key Details
Sold Price $440,000
Property Type Condo
Sub Type Condo/Co-op
Listing Status Sold
Purchase Type For Sale
Square Footage 2,260 sqft
Price per Sqft $194
Subdivision Christopher At Cedar Lakes
MLS Listing ID VAFX2175778
Sold Date 05/10/24
Style Contemporary
Bedrooms 2
Full Baths 2
Condo Fees $499/mo
HOA Y/N N
Abv Grd Liv Area 1,130
Originating Board BRIGHT
Year Built 1998
Annual Tax Amount $2,856
Tax Year 2023
Property Description
Two bedrooms with a DEN !! Lower level unit with a gorgeous view of the pond that has a fountain and you can enjoy this view from most all rooms in the condo. There is a secondary access directly to lower floor on side of building. This unit has been completely renovated due to a fire on a upper level, it was gutted and completely rebuilt including windows, fireplace, drywall, and doors. . The den gives this condo the extra space needed for your comfort. Living room has a gas fireplace which is open to dining room and kitchen. Kitchen has new natural wood kitchen cabinets with quartz countertops and stainless steel appliances. Bathrooms with new tile and quartz countertops. Luxury vinyl flooring throughout. Washer/dryer in unit.
Location
State VA
County Fairfax
Zoning 320
Rooms
Other Rooms Living Room, Dining Room, Primary Bedroom, Bedroom 2, Kitchen, Den, Bathroom 2, Primary Bathroom
Main Level Bedrooms 2
Interior
Interior Features Combination Dining/Living, Combination Kitchen/Dining, Combination Kitchen/Living, Floor Plan - Open, Walk-in Closet(s)
Hot Water Natural Gas
Cooling Central A/C
Fireplaces Number 1
Fireplaces Type Gas/Propane
Equipment Built-In Microwave, Dishwasher, Disposal, Dryer, Refrigerator, Stainless Steel Appliances, Stove, Washer
Fireplace Y
Appliance Built-In Microwave, Dishwasher, Disposal, Dryer, Refrigerator, Stainless Steel Appliances, Stove, Washer
Heat Source Natural Gas
Exterior
Amenities Available Exercise Room, Jog/Walk Path, Pool - Outdoor, Swimming Pool, Tennis Courts, Tot Lots/Playground
Water Access N
Accessibility 2+ Access Exits
Garage N
Building
Story 1
Unit Features Garden 1 - 4 Floors
Sewer Public Sewer
Water Public
Architectural Style Contemporary
Level or Stories 1
Additional Building Above Grade, Below Grade
New Construction N
Schools
Elementary Schools Greenbriar East
Middle Schools Katherine Johnson
High Schools Fairfax
School District Fairfax County Public Schools
Others
Pets Allowed Y
HOA Fee Include Common Area Maintenance,Ext Bldg Maint,Pool(s),Snow Removal,Trash
Senior Community No
Tax ID 0463 24 4210E
Ownership Condominium
Special Listing Condition Standard
Pets Allowed Size/Weight Restriction
Read Less Info
Want to know what your home might be worth? Contact us for a FREE valuation!

Our team is ready to help you sell your home for the highest possible price ASAP

Bought with Jordan Li • eXp Realty LLC






