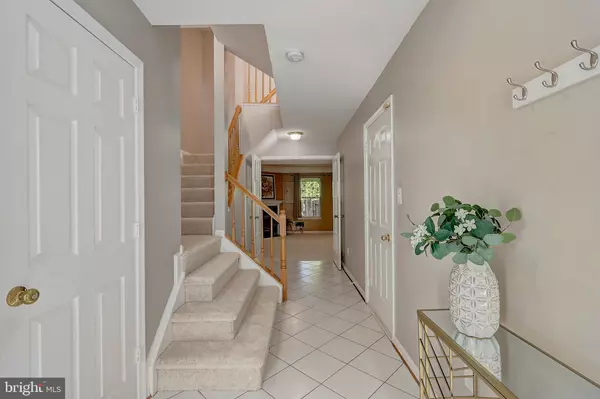$705,000
$675,000
4.4%For more information regarding the value of a property, please contact us for a free consultation.
3 Beds
4 Baths
1,584 SqFt
SOLD DATE : 05/14/2024
Key Details
Sold Price $705,000
Property Type Townhouse
Sub Type Interior Row/Townhouse
Listing Status Sold
Purchase Type For Sale
Square Footage 1,584 sqft
Price per Sqft $445
Subdivision Kingstowne
MLS Listing ID VAFX2165418
Sold Date 05/14/24
Style Colonial
Bedrooms 3
Full Baths 2
Half Baths 2
HOA Fees $122/mo
HOA Y/N Y
Abv Grd Liv Area 1,584
Originating Board BRIGHT
Year Built 1995
Annual Tax Amount $7,318
Tax Year 2023
Lot Size 1,500 Sqft
Acres 0.03
Property Description
Welcome to this stunning three-level brick front townhouse nestled on a serene street in Kingstowne! This home boasts a one-car garage and exudes charm and elegance throughout. Step inside to discover the heart of the home – a beautifully remodeled kitchen completed in 2019. Featuring stainless steel appliances, a custom backsplash, a spacious pantry, recessed lighting, and gorgeous LVP flooring, this kitchen is a chef's dream. Enjoy the abundance of natural light streaming through as you access the NEW deck (installed in 2023) offering a tranquil view of the surrounding trees, creating a perfect setting for entertaining guests. The main level showcases a large open concept living and dining area adorned with beautiful crown molding and recessed lights, providing a seamless flow for gatherings and relaxation. Venture upstairs to find three generously sized bedrooms with high ceilings. The primary bedroom is a retreat in itself with a massive walk-in closet and a spectacularly remodeled en suite bathroom from 2021. This spa-like oasis features a dual vanity, skylights, a jetted Jacuzzi tub, and a separate tiled shower – a true wow factor! The lower level is an inviting space with a cozy gas fireplace and walkout access to a fully fenced paved patio, perfect for enjoying outdoor moments. Additional features include a full-sized washer and dryer, one garage parking space, and one driveway parking space. For guest parking convenience, there's a nearby parking lot at the top of the street with 12-13 available spots. Noteworthy updates include a new water heater and HVAC system installed in 2019, along with a new roof in 2018.
House feeds to highly ranking schools: Lane Elementary, Twain Middle, and Edison High. HOA FEE INCLUDES: Common Area Maintenance, Pool, Road Maintenance, Snow Removal, Trash. HOA Amenities: Club House, Common Grounds, Community Center, Fitness Center, Party Room, Pool-Outdoor, Swimming Pool, Tennis Courts, Tot Lots/Playground. Note : Dining room chandelier does not convey. Deck will need to be painted per the HOA by the new buyers. Seller prefers quick closing. This meticulously maintained home offers a perfect blend of luxury, functionality, and convenience, making it a must-see gem in the desirable Kingstowne community. Schedule your tour today!
`
Location
State VA
County Fairfax
Zoning 304
Interior
Hot Water Natural Gas
Heating Central, Programmable Thermostat, Other
Cooling Ceiling Fan(s), Central A/C
Fireplaces Number 1
Fireplaces Type Gas/Propane
Equipment Built-In Microwave, Dryer, Washer, Dishwasher, Disposal, Humidifier, Refrigerator, Stove
Fireplace Y
Appliance Built-In Microwave, Dryer, Washer, Dishwasher, Disposal, Humidifier, Refrigerator, Stove
Heat Source Natural Gas
Laundry Has Laundry
Exterior
Parking Features Garage - Front Entry
Garage Spaces 2.0
Amenities Available Club House, Common Grounds, Fitness Center, Party Room, Pool - Outdoor, Swimming Pool, Tennis Courts, Tot Lots/Playground, Community Center
Water Access N
View Trees/Woods
Accessibility None
Attached Garage 1
Total Parking Spaces 2
Garage Y
Building
Story 3
Foundation Other
Sewer Public Sewer
Water Public
Architectural Style Colonial
Level or Stories 3
Additional Building Above Grade, Below Grade
Structure Type High
New Construction N
Schools
Elementary Schools Lane
Middle Schools Twain
High Schools Edison
School District Fairfax County Public Schools
Others
Pets Allowed Y
HOA Fee Include Common Area Maintenance,Pool(s),Road Maintenance,Snow Removal,Trash
Senior Community No
Tax ID 0814 38490151
Ownership Fee Simple
SqFt Source Assessor
Acceptable Financing Conventional, FHA, VA
Listing Terms Conventional, FHA, VA
Financing Conventional,FHA,VA
Special Listing Condition Standard
Pets Allowed No Pet Restrictions
Read Less Info
Want to know what your home might be worth? Contact us for a FREE valuation!

Our team is ready to help you sell your home for the highest possible price ASAP

Bought with Evan A Lacopo • TTR Sotheby's International Realty






