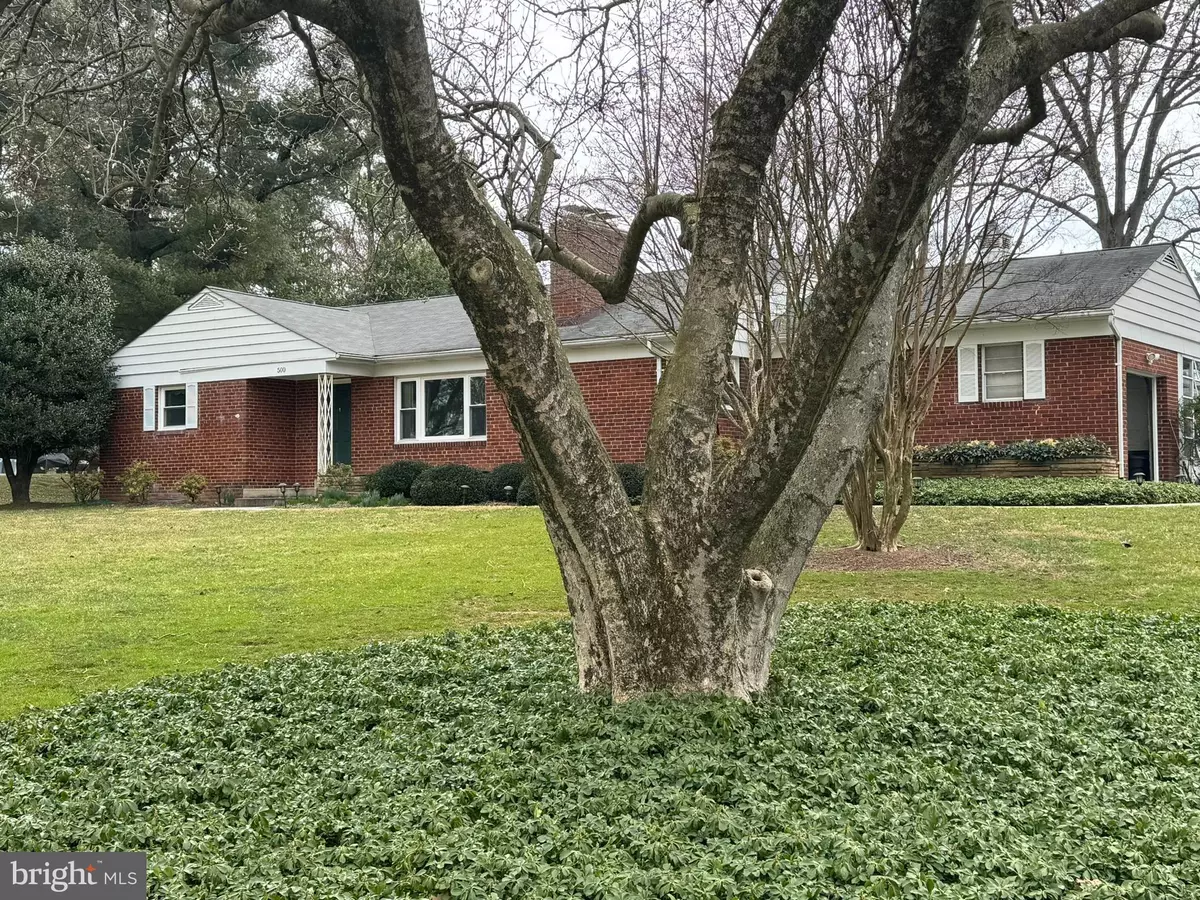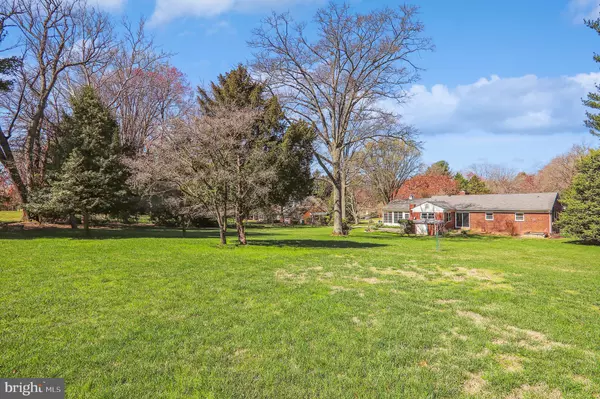$635,000
$635,000
For more information regarding the value of a property, please contact us for a free consultation.
3 Beds
3 Baths
1,721 SqFt
SOLD DATE : 05/13/2024
Key Details
Sold Price $635,000
Property Type Single Family Home
Sub Type Detached
Listing Status Sold
Purchase Type For Sale
Square Footage 1,721 sqft
Price per Sqft $368
Subdivision Drumeldra Hills
MLS Listing ID MDMC2122004
Sold Date 05/13/24
Style Ranch/Rambler
Bedrooms 3
Full Baths 2
Half Baths 1
HOA Y/N N
Abv Grd Liv Area 1,721
Originating Board BRIGHT
Year Built 1959
Annual Tax Amount $5,997
Tax Year 2023
Lot Size 1.000 Acres
Acres 1.0
Property Description
Charming Home on a Sprawling Acre Lot
Welcome to 500 Vierling Drive, a delightful retreat nestled in the heart of Silver Spring, Maryland. This spacious single-family home offers a harmonious blend of comfort, character, and convenience. Let's explore what makes this property truly special:
Key Features:
>Generous Space: This residence provides ample room for your family to grow and thrive.
>Natural Beauty: Situated on a 1-acre lot, the property boasts lush greenery, mature trees, and a sense of tranquility that's hard to find in the city.
>Timeless Design: Built in 1959, the home exudes classic charm with its brick exterior and well-maintained landscaping.
>Bright Interiors: Large windows flood the living spaces with natural light, creating an inviting atmosphere throughout.
>Warmth and Comfort: Radiant heating ensures cozy winters, while central air conditioning keeps you cool during the warmer months.
Living Spaces:
>Living Room: The heart of the home, where you can unwind by the fireplace on chilly evenings.
>Dining Area: Perfect for hosting family gatherings or intimate dinners.
>Cozy Den with fireplace to relax and unwind.
>Kitchen: A functional space with ample cabinetry, stainless steel appliances, and a breakfast room.
>Bedrooms and baths: Two and a half bathrooms serve the three bedrooms, providing convenience and privacy.
>Unfinished Basement: An additional 1,493 square feet of space awaits your creative touch—a perfect spot for a home office, gym, or entertainment area.
Outdoor Oasis: The expansive yard beckons—perfect for gardening, playtime, or simply soaking up the sun. Picture lazy afternoons on the patio or enclosed/screned porch sipping lemonade, and watching fireflies twinkle. 🌟
Location
State MD
County Montgomery
Zoning R200
Direction Northwest
Rooms
Other Rooms Living Room, Dining Room, Kitchen, Den, Breakfast Room, Utility Room
Basement Connecting Stairway, Space For Rooms
Main Level Bedrooms 3
Interior
Interior Features Breakfast Area, Ceiling Fan(s), Dining Area, Entry Level Bedroom, Floor Plan - Traditional, Kitchen - Eat-In, Wood Floors
Hot Water Natural Gas
Heating Radiator
Cooling Central A/C
Flooring Carpet, Hardwood, Laminate Plank
Fireplaces Number 3
Equipment Cooktop, Refrigerator, Range Hood, Dishwasher, Dryer, Washer
Fireplace Y
Window Features Double Hung,Double Pane,Screens,Vinyl Clad
Appliance Cooktop, Refrigerator, Range Hood, Dishwasher, Dryer, Washer
Heat Source Natural Gas
Laundry Basement
Exterior
Parking Features Garage - Side Entry
Garage Spaces 1.0
Water Access N
Roof Type Composite
Accessibility None
Attached Garage 1
Total Parking Spaces 1
Garage Y
Building
Lot Description Level, Landscaping, Secluded
Story 1
Foundation Block
Sewer Public Sewer
Water Public
Architectural Style Ranch/Rambler
Level or Stories 1
Additional Building Above Grade, Below Grade
Structure Type Dry Wall
New Construction N
Schools
School District Montgomery County Public Schools
Others
Senior Community No
Tax ID 160500313381
Ownership Fee Simple
SqFt Source Assessor
Acceptable Financing Cash, Conventional, FHA, VA
Horse Property N
Listing Terms Cash, Conventional, FHA, VA
Financing Cash,Conventional,FHA,VA
Special Listing Condition Probate Listing
Read Less Info
Want to know what your home might be worth? Contact us for a FREE valuation!

Our team is ready to help you sell your home for the highest possible price ASAP

Bought with Jeffrey W Vinson • Samson Properties






