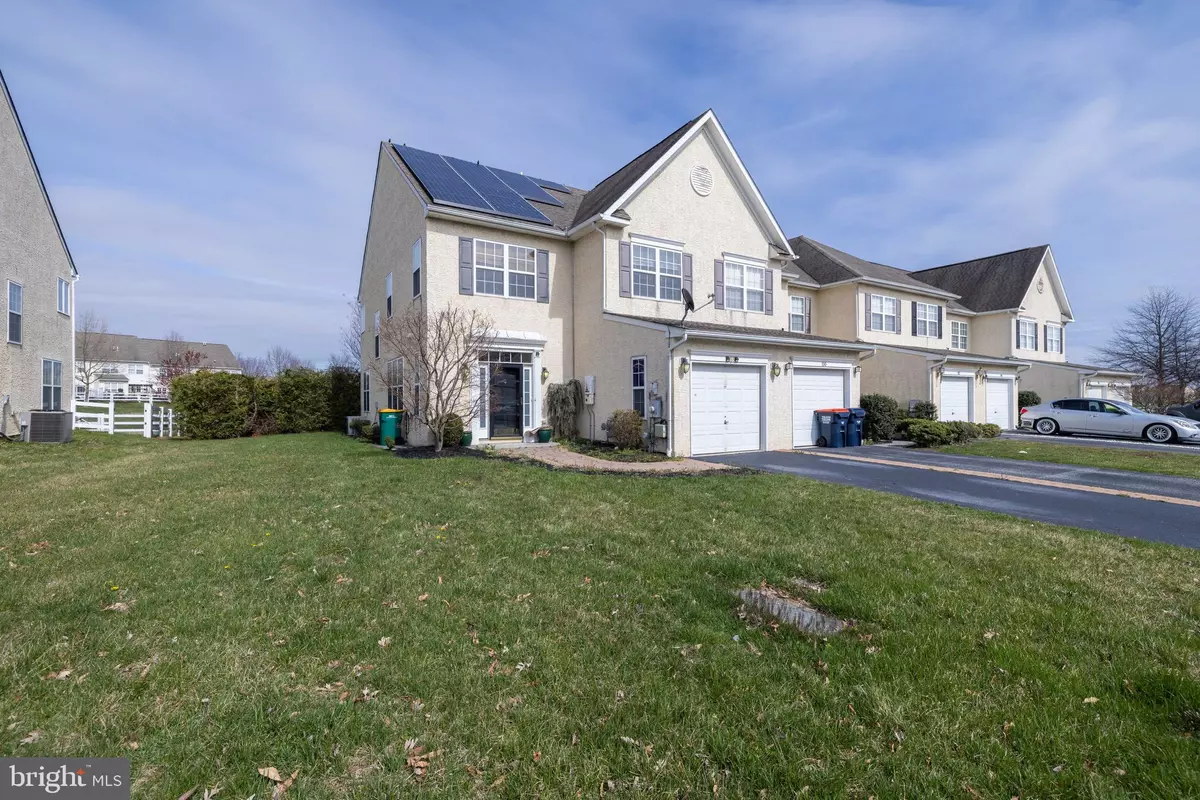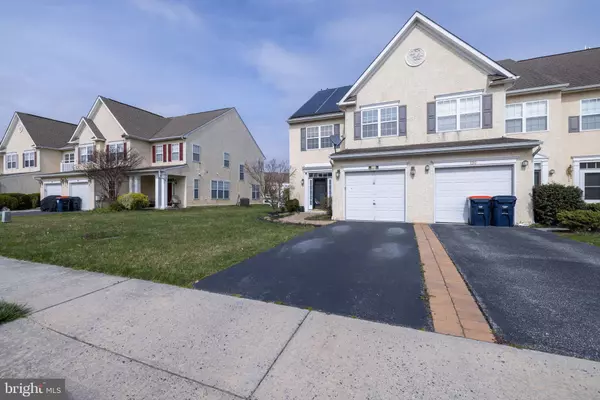$390,000
$389,900
For more information regarding the value of a property, please contact us for a free consultation.
3 Beds
3 Baths
2,625 SqFt
SOLD DATE : 05/15/2024
Key Details
Sold Price $390,000
Property Type Townhouse
Sub Type End of Row/Townhouse
Listing Status Sold
Purchase Type For Sale
Square Footage 2,625 sqft
Price per Sqft $148
Subdivision Willow Grove Mill
MLS Listing ID DENC2058414
Sold Date 05/15/24
Style Colonial
Bedrooms 3
Full Baths 2
Half Baths 1
HOA Fees $4/ann
HOA Y/N Y
Abv Grd Liv Area 2,625
Originating Board BRIGHT
Year Built 2005
Annual Tax Amount $3,142
Tax Year 2022
Lot Size 6,098 Sqft
Acres 0.14
Lot Dimensions 0.00 x 0.00
Property Description
Welcome to your dream home! This spacious end unit, built by Anderson homes, boasts the largest model in the neighborhood, offering approximately 2,625 square feet of luxurious living space. Step inside and be greeted by the airy ambience created by 9-foot ceilings on the first floor, enhancing the sense of openness and elegance. The heart of this home lies in its custom kitchen, adorned with 42" cabinets and gleaming harwood floors. Upstairs, discover 3 generously-sized bedrooms, including a lavish bedroom suite complete with a relaxing soaking tub and a private shower, providing the ultimate retreat. The 3rd floor beckons with a spacious private loft, adorned with a dormer, offering endless possibilities for a home office, media room or additional living space to suit your lifestyle needs. This eco-friendly home is equipped with solar panels, ensuring energy efficiency and is cost effective. Outside, enjoy the tranquility of a well-landscaped private lot, ideal for outdoor gatherings, gardening, or simply unwinding amidst nature's beauty. Don't miss out on this opportunity to call this exquisite end unit home yours. Schedule your showing today and prepare to fall in love with your new home.
Location
State DE
County New Castle
Area South Of The Canal (30907)
Zoning 23R-3
Interior
Hot Water Natural Gas
Cooling Central A/C
Equipment Dishwasher, Disposal, Microwave, Oven/Range - Gas, Range Hood, Refrigerator, Stainless Steel Appliances
Fireplace N
Appliance Dishwasher, Disposal, Microwave, Oven/Range - Gas, Range Hood, Refrigerator, Stainless Steel Appliances
Heat Source Natural Gas
Laundry Main Floor
Exterior
Exterior Feature Patio(s)
Garage Garage Door Opener, Built In
Garage Spaces 3.0
Waterfront N
Water Access N
Accessibility None
Porch Patio(s)
Attached Garage 1
Total Parking Spaces 3
Garage Y
Building
Story 2
Foundation Slab
Sewer Public Sewer
Water Public
Architectural Style Colonial
Level or Stories 2
Additional Building Above Grade, Below Grade
New Construction N
Schools
Elementary Schools Brick Mill
High Schools Middletown
School District Appoquinimink
Others
Senior Community No
Tax ID 23-034.00-048
Ownership Fee Simple
SqFt Source Assessor
Special Listing Condition Standard
Read Less Info
Want to know what your home might be worth? Contact us for a FREE valuation!

Our team is ready to help you sell your home for the highest possible price ASAP

Bought with Jeffrey B Kralovec • Compass






