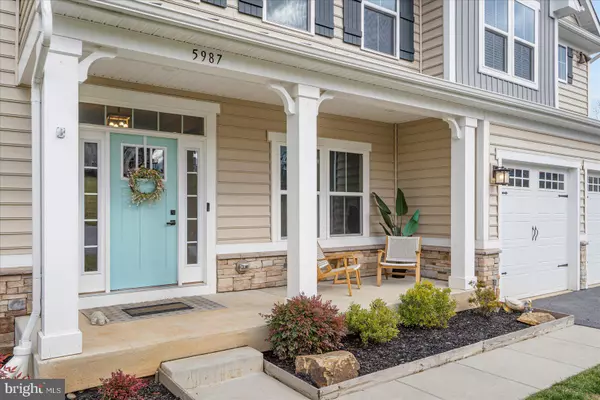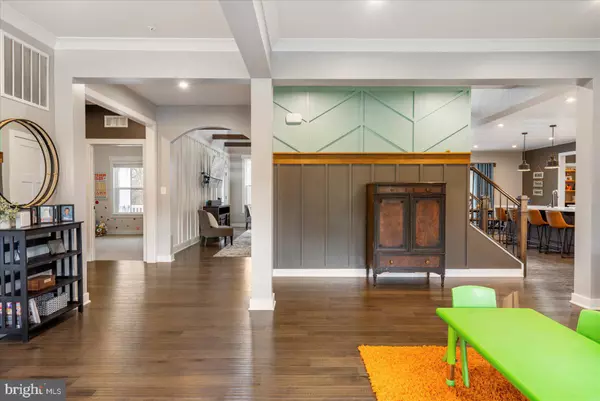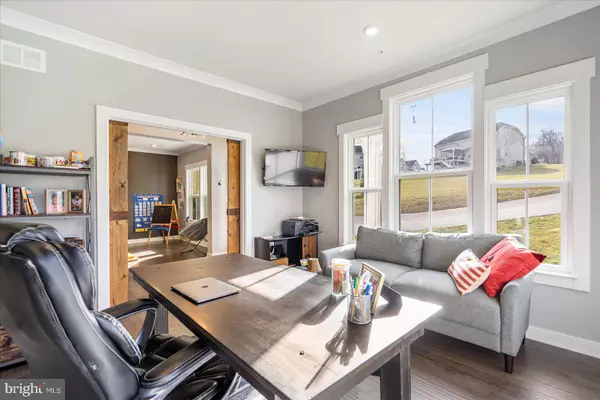$1,250,000
$1,299,000
3.8%For more information regarding the value of a property, please contact us for a free consultation.
6 Beds
5 Baths
5,804 SqFt
SOLD DATE : 05/17/2024
Key Details
Sold Price $1,250,000
Property Type Single Family Home
Sub Type Detached
Listing Status Sold
Purchase Type For Sale
Square Footage 5,804 sqft
Price per Sqft $215
Subdivision None Available
MLS Listing ID MDCR2019646
Sold Date 05/17/24
Style Colonial
Bedrooms 6
Full Baths 5
HOA Fees $10/mo
HOA Y/N Y
Abv Grd Liv Area 4,542
Originating Board BRIGHT
Year Built 2019
Annual Tax Amount $8,964
Tax Year 2023
Lot Size 4.521 Acres
Acres 4.52
Property Description
OFFER DEADLINE MONDAY 4/15 AT 6PM!
Welcome to 5987 Amin Court, a magnificent 6-bedroom, 5-bathroom house that offers an exceptional blend of luxury and tranquility. Situated on a sprawling 4.5-acre lot, this home provides a private oasis while still being part of a welcoming neighborhood.
As you step inside, you'll be greeted by a stunning entryway with an accent wall that sets the tone for the rest of the residence. The office boasts wood plank detailing and custom barn doors, offering a perfect space for work or relaxation. The dining/living room area is versatile and allows for seamless entertaining.
The gourmet kitchen is a chef's dream come true. It features beautiful soft-close cabinetry, quartz counters, stainless steel appliances, and a large island that serves as the heart of the home. The ship-lapped ceiling adds a touch of elegance, while the customized walk-in pantry ensures ample storage space. Adjacent to the kitchen is an additional dining area that overlooks the two-story family room.
The family room is bathed in natural light and showcases exposed beams, board and batten trim, and a beautiful two-story stone-front gas fireplace. The connecting private balcony offers a serene retreat for relaxation or gatherings.
The main level also includes a spacious bedroom, a full bathroom, and a generously sized mudroom with abundant storage options and access to the 3-car garage.
Upstairs, you will be greeted by a large open loft area, perfect for creating a cozy reading nook or a home office. The convenience of an upstairs laundry room adds ease to your daily routine. The primary bedroom is a true retreat with two walk-in closets and an en-suite bathroom. Additionally, there are three more generously sized bedrooms and two additional full baths on this level.
The finished basement offers even more space for recreation and entertainment. You'll find built-in shelving, a full bath, and a sixth bedroom with a large egress window. The basement also provides access to the covered patio and hot tub, allowing you to relax and unwind in privacy.
One of the highlights of this property is the amazing backyard. Step outside and discover a beautiful heated saltwater pool complete with a waterfall. The pool cabana is equipped with quartz counters, a mini refrigerator, and a TV, making it the perfect spot for hosting poolside gatherings. The extensive patio and large deck offer additional areas for outdoor entertainment or simply enjoying the serene surroundings.
Nature lovers will appreciate the fact that this property backs onto acres of protected forest with a tranquil stream running through it. It truly feels like your own private oasis where you can escape from the hustle and bustle of everyday life.
In terms of location, this house is conveniently situated near amenities such as shops, restaurants, and schools. Commuting is made easy with easy access to major highways.
Whether you're looking for space for your growing family or simply want to indulge in a luxurious lifestyle, 5987 Amin Ct has it all. Schedule a viewing today and prepare to be captivated by the endless possibilities that await you in this paradise-like setting. Don't miss out on this opportunity to own your dream home!
Location
State MD
County Carroll
Zoning RESIDENTIAL
Rooms
Other Rooms Dining Room, Primary Bedroom, Bedroom 2, Bedroom 3, Bedroom 4, Bedroom 5, Kitchen, Family Room, Basement, Foyer, Study, Laundry, Loft, Mud Room, Recreation Room, Storage Room, Bathroom 1, Bathroom 2, Primary Bathroom, Full Bath
Basement Heated, Interior Access, Outside Entrance, Walkout Level, Windows, Fully Finished
Main Level Bedrooms 1
Interior
Interior Features Breakfast Area, Built-Ins, Carpet, Ceiling Fan(s), Crown Moldings, Dining Area, Entry Level Bedroom, Exposed Beams, Family Room Off Kitchen, Floor Plan - Open, Kitchen - Eat-In, Kitchen - Gourmet, Kitchen - Island, Pantry, Primary Bath(s), Recessed Lighting, Upgraded Countertops, Walk-in Closet(s), Wood Floors, Wet/Dry Bar, Wainscotting, Bathroom - Tub Shower, Store/Office, Bathroom - Stall Shower
Hot Water Tankless
Heating Forced Air
Cooling Central A/C
Flooring Carpet, Hardwood, Tile/Brick
Fireplaces Number 1
Fireplaces Type Stone, Gas/Propane, Mantel(s)
Equipment Built-In Microwave, Built-In Range, Cooktop, Dishwasher, Oven - Double, Oven - Wall, Refrigerator, Stainless Steel Appliances, Water Heater - Tankless
Fireplace Y
Window Features ENERGY STAR Qualified
Appliance Built-In Microwave, Built-In Range, Cooktop, Dishwasher, Oven - Double, Oven - Wall, Refrigerator, Stainless Steel Appliances, Water Heater - Tankless
Heat Source Natural Gas
Laundry Upper Floor
Exterior
Exterior Feature Porch(es), Patio(s), Deck(s), Balcony
Garage Garage - Front Entry, Garage Door Opener
Garage Spaces 7.0
Fence Aluminum
Pool In Ground, Fenced, Permits, Concrete, Saltwater, Heated, Other
Utilities Available Natural Gas Available, Sewer Available, Water Available
Waterfront N
Water Access N
View Creek/Stream, Garden/Lawn, Trees/Woods
Roof Type Asphalt
Accessibility None
Porch Porch(es), Patio(s), Deck(s), Balcony
Attached Garage 3
Total Parking Spaces 7
Garage Y
Building
Lot Description Stream/Creek, Backs to Trees, Landscaping, No Thru Street, Private
Story 3
Foundation Concrete Perimeter, Slab, Active Radon Mitigation
Sewer Public Sewer
Water Public
Architectural Style Colonial
Level or Stories 3
Additional Building Above Grade, Below Grade
Structure Type 2 Story Ceilings,9'+ Ceilings,Beamed Ceilings,Dry Wall,High,Paneled Walls,Tray Ceilings,Wood Ceilings,Wood Walls
New Construction N
Schools
Elementary Schools Freedom District
Middle Schools Oklahoma Road
High Schools Liberty
School District Carroll County Public Schools
Others
Senior Community No
Tax ID 0705432544
Ownership Fee Simple
SqFt Source Assessor
Security Features Security System
Special Listing Condition Standard
Read Less Info
Want to know what your home might be worth? Contact us for a FREE valuation!

Our team is ready to help you sell your home for the highest possible price ASAP

Bought with Wendy Slaughter • VYBE Realty






