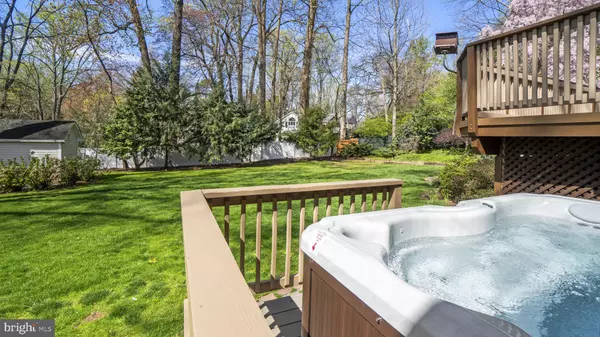$900,000
$880,000
2.3%For more information regarding the value of a property, please contact us for a free consultation.
4 Beds
3 Baths
3,104 SqFt
SOLD DATE : 05/24/2024
Key Details
Sold Price $900,000
Property Type Single Family Home
Sub Type Detached
Listing Status Sold
Purchase Type For Sale
Square Footage 3,104 sqft
Price per Sqft $289
Subdivision Leehigh Village
MLS Listing ID VAFX2166346
Sold Date 05/24/24
Style Raised Ranch/Rambler
Bedrooms 4
Full Baths 3
HOA Y/N N
Abv Grd Liv Area 1,628
Originating Board BRIGHT
Year Built 1962
Annual Tax Amount $8,356
Tax Year 2023
Lot Size 0.650 Acres
Acres 0.65
Property Description
Retreat to your Fairfax oasis! This 4 bed, 3 full bath SFH sits on 0.65 acres nestled in Leehigh Village. The flat, fully fenced-in backyard has it all... deck w/ stairs overlooking trees, expansive patio, hot tub, shed, and pond. Long driveway and large 2-car carport. 3,200+ sq ft across two levels. Main level has hardwood floors, recessed cans and wood burning fireplace. Renovated kitchen has quartz countertops, stainless steel appliances, and ample cabinets w/ coffee nook. Primary ensuite recently updated with walk-in closet, dual vanities, and standing shower. Two additional main-level bedrooms are spacious with their own recently remodeled bathroom. Walkout lower level has open rec room, bedroom, full bathroom, oversized laundry, wet bar, and storage room. Electrical panel replaced in 2021. Roof and windows replaced in 2012. Driveway redone in 2019. Water conditioning system & hot water furnace replaced in 2018. Foot valve and well pump replaced in 2015. Boiler 2018. Exterior AC unit 2022, interior 2012. All interior plumbing has been replaced with PEX.
Location
State VA
County Fairfax
Zoning 030
Rooms
Basement Fully Finished
Main Level Bedrooms 3
Interior
Hot Water Oil
Heating Heat Pump(s), Baseboard - Hot Water
Cooling Central A/C
Flooring Carpet, Ceramic Tile, Hardwood
Fireplaces Number 1
Fireplaces Type Wood
Equipment Stainless Steel Appliances, Built-In Microwave, Washer, Dryer, Oven/Range - Electric, Range Hood, Dishwasher, Disposal, Refrigerator
Fireplace Y
Appliance Stainless Steel Appliances, Built-In Microwave, Washer, Dryer, Oven/Range - Electric, Range Hood, Dishwasher, Disposal, Refrigerator
Heat Source Electric, Oil
Laundry Washer In Unit, Dryer In Unit
Exterior
Exterior Feature Deck(s), Patio(s)
Garage Spaces 5.0
Fence Fully
Water Access N
Roof Type Architectural Shingle
Accessibility None
Porch Deck(s), Patio(s)
Total Parking Spaces 5
Garage N
Building
Lot Description Cul-de-sac, Front Yard, Level, Rear Yard
Story 2
Foundation Slab
Sewer Public Sewer
Water Well
Architectural Style Raised Ranch/Rambler
Level or Stories 2
Additional Building Above Grade, Below Grade
New Construction N
Schools
School District Fairfax County Public Schools
Others
Pets Allowed Y
Senior Community No
Tax ID 0564 04 0104
Ownership Fee Simple
SqFt Source Assessor
Horse Property N
Special Listing Condition Standard
Pets Allowed No Pet Restrictions
Read Less Info
Want to know what your home might be worth? Contact us for a FREE valuation!

Our team is ready to help you sell your home for the highest possible price ASAP

Bought with Stacy S Rodgers • Berkshire Hathaway HomeServices PenFed Realty






