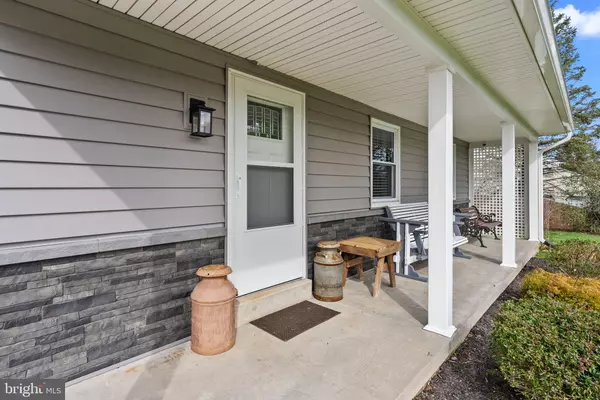$450,000
$498,000
9.6%For more information regarding the value of a property, please contact us for a free consultation.
3 Beds
3 Baths
1,560 SqFt
SOLD DATE : 05/23/2024
Key Details
Sold Price $450,000
Property Type Single Family Home
Sub Type Detached
Listing Status Sold
Purchase Type For Sale
Square Footage 1,560 sqft
Price per Sqft $288
Subdivision Londonshire
MLS Listing ID PACT2062136
Sold Date 05/23/24
Style Colonial
Bedrooms 3
Full Baths 2
Half Baths 1
HOA Y/N N
Abv Grd Liv Area 1,560
Originating Board BRIGHT
Year Built 1987
Annual Tax Amount $5,378
Tax Year 2023
Lot Size 1.000 Acres
Acres 1.0
Lot Dimensions 0.00 x 0.00
Property Description
MOTIVATED SELLER!! The sellers already found another home, and will consider all offers!! Welcome to 261 Tudor Circle, a charming and meticulously maintained 3-bedroom, 2.5-bathroom home nestled in the heart of Lincoln University, PA. This home has a spacious interior, modern amenities, and desirable features, offering a comfortable and inviting living experience. Upon entry, discover gleaming hardwood floors leading through the living room featuring a pellet stove, ideal for creating a cozy ambiance. This open floor plan connects to the updated kitchen with one-year-old stainless steel appliances, elegant cabinetry, and woodwork with plenty of countertop space. Sliding glass doors in the dining area open to a spacious deck and patio overlooking the expansive fenced-in backyard. Upstairs, you'll find three generously sized bedrooms and a modern hall bathroom. The primary bedroom has a private bathroom. Additional features include a two-car garage, storage shed, two-year-old windows, one-year-old siding with a transferable warranty, central air, and a newer heating system (2019). Situated in a sought-after neighborhood, 261 Tudor Circle provides suburban tranquility with convenient access to amenities and major highways. Schedule a showing today to explore this property's potential. MOTIVATED SELLERS!! Will consider all offers!!
Location
State PA
County Chester
Area New London Twp (10371)
Zoning R2
Rooms
Basement Full
Interior
Hot Water Electric
Heating Heat Pump(s)
Cooling Central A/C
Fireplace N
Heat Source Electric
Exterior
Exterior Feature Deck(s)
Parking Features Additional Storage Area, Garage - Front Entry, Inside Access
Garage Spaces 2.0
Fence Fully, Wood
Water Access N
Accessibility None
Porch Deck(s)
Attached Garage 2
Total Parking Spaces 2
Garage Y
Building
Story 2
Foundation Block
Sewer On Site Septic
Water Well
Architectural Style Colonial
Level or Stories 2
Additional Building Above Grade
New Construction N
Schools
School District Avon Grove
Others
Senior Community No
Tax ID 71-02 -0068.2200
Ownership Fee Simple
SqFt Source Assessor
Special Listing Condition Standard
Read Less Info
Want to know what your home might be worth? Contact us for a FREE valuation!

Our team is ready to help you sell your home for the highest possible price ASAP

Bought with Darlene Bolanos • Beiler-Campbell Realtors-Kennett Square






