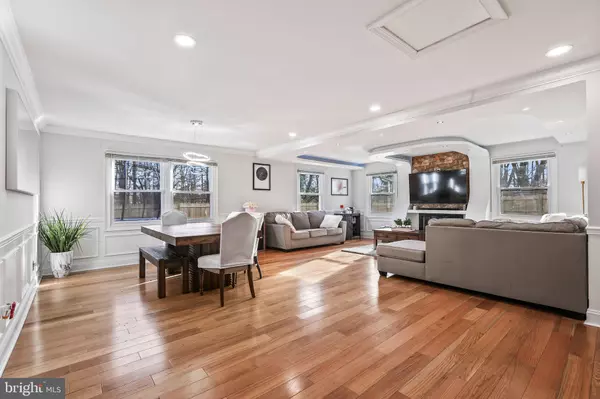$410,000
$399,999
2.5%For more information regarding the value of a property, please contact us for a free consultation.
4 Beds
2 Baths
2,113 SqFt
SOLD DATE : 05/24/2024
Key Details
Sold Price $410,000
Property Type Single Family Home
Sub Type Detached
Listing Status Sold
Purchase Type For Sale
Square Footage 2,113 sqft
Price per Sqft $194
Subdivision Garfield North
MLS Listing ID NJBL2061298
Sold Date 05/24/24
Style Ranch/Rambler
Bedrooms 4
Full Baths 2
HOA Y/N N
Abv Grd Liv Area 2,113
Originating Board BRIGHT
Year Built 1968
Annual Tax Amount $9,338
Tax Year 2022
Lot Size 8,747 Sqft
Acres 0.2
Property Description
This home has it ALL! Nestled in a quiet cul de sac of a warm and welcoming friendly neighborhood, stands a stunning ranch style home with all the amenitites one could dream of. 4 spacious bedrooms and 2 full baths, this home offers plenty of room for all to enjoy. As you step inside, the beautiful hardwood floors guide you through the open and airy oversized family room with recessed lighting and modern stone fireplace. Plenty of windows that flood the room with an abundance of natural light. The kitchen boost granite counter tops, stainless steel appliances, bar seating, updated cabinets with a designer tile wall backsplash. Sliding doors lead to a covered sunroom, perfect for cooking, relaxing and entertaining. Primary bedrooms comes with an updated full bathroom, featuring a multi-jet shower system . Three additional spacious bedrooms with an updated full bathroom. Brand new fully fenced yard offers ample space for you to enjoy all your outdoor activities. Also includes a storage shed. This home truly offers the best of both worlds- luxury and comfort in a charming neighborhood. This is a must -see home.
Location
State NJ
County Burlington
Area Willingboro Twp (20338)
Zoning RES
Rooms
Main Level Bedrooms 4
Interior
Interior Features Attic, Breakfast Area, Built-Ins, Carpet, Combination Dining/Living, Crown Moldings, Dining Area, Family Room Off Kitchen, Floor Plan - Open, Kitchen - Gourmet, Kitchen - Island, Recessed Lighting, Skylight(s), Soaking Tub, Tub Shower, Wood Floors
Hot Water Natural Gas
Heating Central, Forced Air
Cooling Central A/C
Fireplaces Number 1
Equipment Built-In Microwave, Built-In Range, Dishwasher, Dryer, Microwave, Oven/Range - Electric, Refrigerator, Stainless Steel Appliances, Washer, Water Heater
Fireplace Y
Appliance Built-In Microwave, Built-In Range, Dishwasher, Dryer, Microwave, Oven/Range - Electric, Refrigerator, Stainless Steel Appliances, Washer, Water Heater
Heat Source Natural Gas
Exterior
Parking Features Other
Garage Spaces 1.0
Water Access N
Accessibility None
Attached Garage 1
Total Parking Spaces 1
Garage Y
Building
Story 1
Foundation Other
Sewer Public Sewer
Water Public
Architectural Style Ranch/Rambler
Level or Stories 1
Additional Building Above Grade, Below Grade
New Construction N
Schools
Elementary Schools Willingbor
Middle Schools Willingbor
High Schools Willingboro
School District Willingboro Township Public Schools
Others
Pets Allowed Y
Senior Community No
Tax ID 38-01003-00113
Ownership Fee Simple
SqFt Source Estimated
Acceptable Financing Cash, Conventional, FHA, VA
Listing Terms Cash, Conventional, FHA, VA
Financing Cash,Conventional,FHA,VA
Special Listing Condition Standard
Pets Allowed No Pet Restrictions
Read Less Info
Want to know what your home might be worth? Contact us for a FREE valuation!

Our team is ready to help you sell your home for the highest possible price ASAP

Bought with Kameesha T Saunders • BHHS Fox & Roach - Robbinsville






