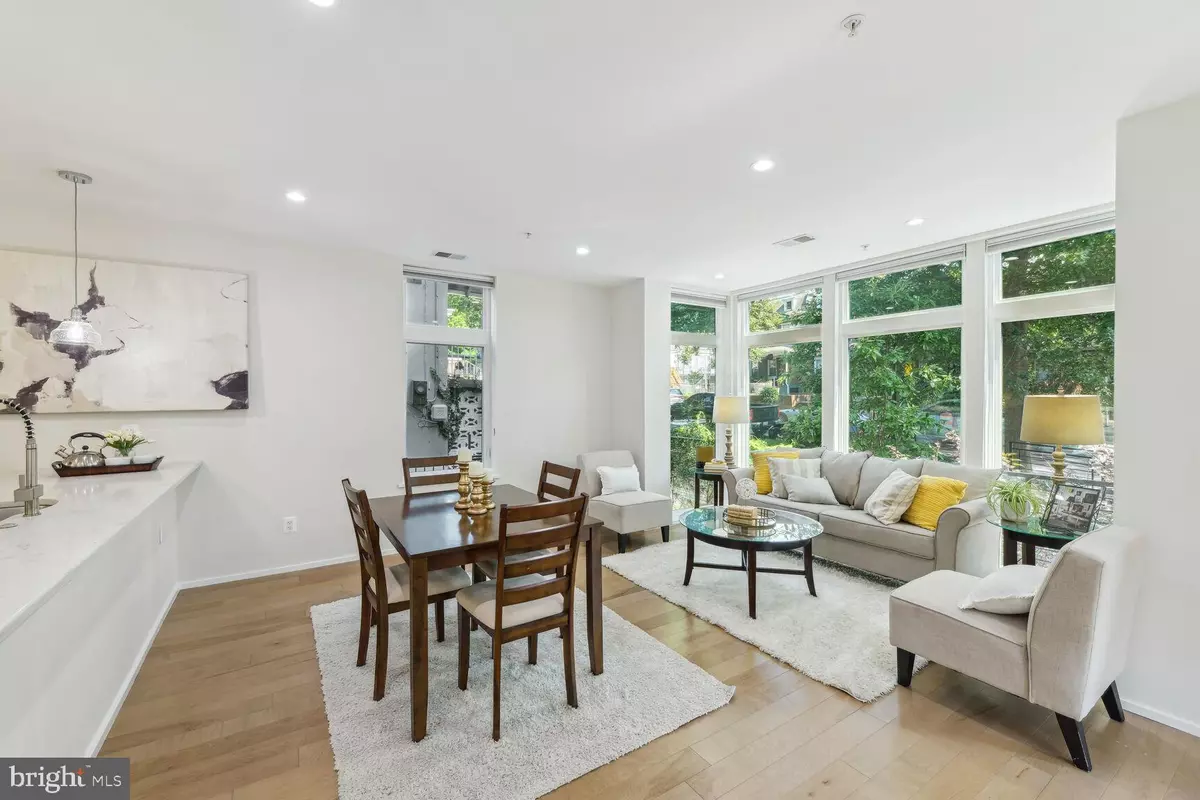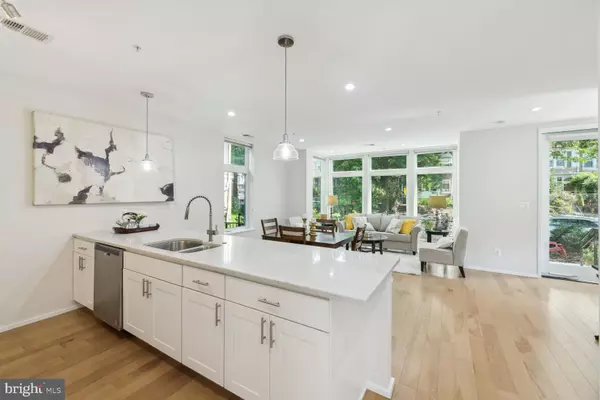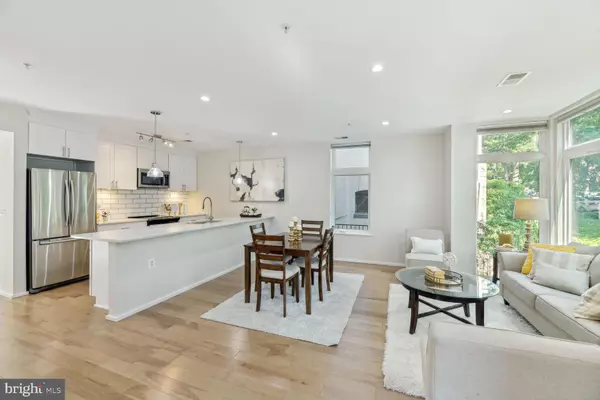$660,000
$669,900
1.5%For more information regarding the value of a property, please contact us for a free consultation.
4 Beds
3 Baths
1,476 SqFt
SOLD DATE : 05/22/2024
Key Details
Sold Price $660,000
Property Type Condo
Sub Type Condo/Co-op
Listing Status Sold
Purchase Type For Sale
Square Footage 1,476 sqft
Price per Sqft $447
Subdivision Petworth
MLS Listing ID DCDC2105390
Sold Date 05/22/24
Style Contemporary
Bedrooms 4
Full Baths 3
Condo Fees $479/mo
HOA Y/N N
Abv Grd Liv Area 1,476
Originating Board BRIGHT
Year Built 2018
Annual Tax Amount $4,858
Tax Year 2022
Property Description
Price adjustment makes this 4 bedroom a great option. This modern sun-filled 4 bedroom 3 bath boutique condo located in popular Petworth will check all the boxes! The Clare is a 6 unit boutique building, built to cater to all of today's modern needs. Loaded with special features including Nest Thermostat, a stunning modern kitchen equipped with stainless steel appliances, modern hardware and Quartz countertops, it is turn-key ready. Recently painted throughout you don't have to worry about getting it ready for move-in. Entry level bedroom and full bath makes this special! Offering an open layout and large, centrally located island is a perfect space to entertain. The sun-filled living room 's floor to ceiling windows give this unit a modern, hip feel. All 4 bedrooms are spacious with ample closet space. One of the bedrooms would be perfect for a home office! The bathrooms are luxurious and spacious. Minutes to the metro and popular restaurants and other public transportation make the location perfect!
Location
State DC
County Washington
Zoning RESIDENTIAL
Rooms
Other Rooms Living Room, Dining Room, Kitchen, Bathroom 1
Main Level Bedrooms 1
Interior
Interior Features Combination Kitchen/Living, Dining Area, Entry Level Bedroom, Floor Plan - Open, Kitchen - Gourmet, Kitchen - Island, Recessed Lighting, Stall Shower, Walk-in Closet(s), Wood Floors
Hot Water Electric
Heating Central
Cooling Central A/C
Heat Source Electric
Exterior
Parking On Site 1
Amenities Available Other
Water Access N
Accessibility None
Garage N
Building
Story 2
Unit Features Garden 1 - 4 Floors
Foundation Other
Sewer Public Sewer
Water Public
Architectural Style Contemporary
Level or Stories 2
Additional Building Above Grade, Below Grade
New Construction N
Schools
School District District Of Columbia Public Schools
Others
Pets Allowed Y
HOA Fee Include Ext Bldg Maint,Insurance,Lawn Maintenance,Management,Snow Removal,Trash
Senior Community No
Tax ID 3321//2006
Ownership Condominium
Special Listing Condition Standard
Pets Allowed Number Limit
Read Less Info
Want to know what your home might be worth? Contact us for a FREE valuation!

Our team is ready to help you sell your home for the highest possible price ASAP

Bought with Brittney N. Winters • RLAH @properties






