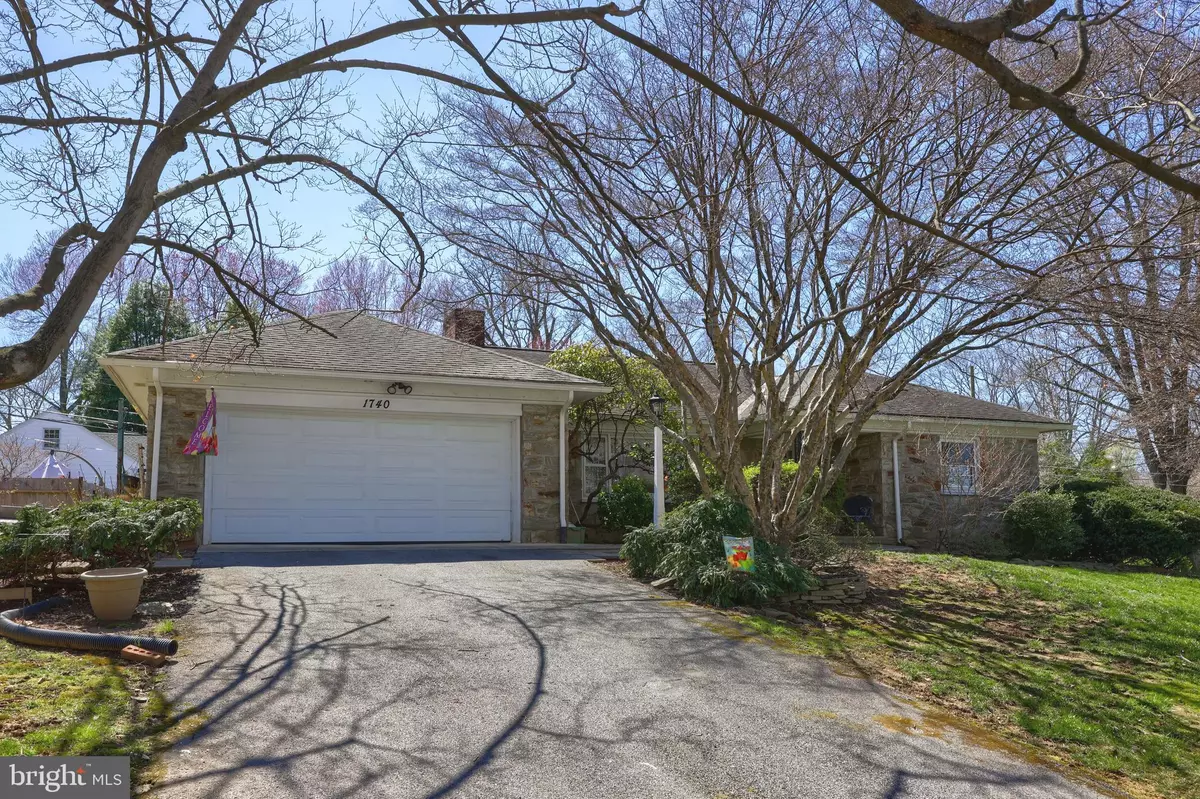$410,000
$360,000
13.9%For more information regarding the value of a property, please contact us for a free consultation.
3 Beds
3 Baths
1,656 SqFt
SOLD DATE : 05/31/2024
Key Details
Sold Price $410,000
Property Type Single Family Home
Sub Type Detached
Listing Status Sold
Purchase Type For Sale
Square Footage 1,656 sqft
Price per Sqft $247
Subdivision Wheatland Hills
MLS Listing ID PALA2048714
Sold Date 05/31/24
Style Ranch/Rambler
Bedrooms 3
Full Baths 1
Half Baths 2
HOA Y/N N
Abv Grd Liv Area 1,656
Originating Board BRIGHT
Year Built 1956
Annual Tax Amount $4,780
Tax Year 2023
Lot Size 0.290 Acres
Acres 0.29
Lot Dimensions 0.00 x 0.00
Property Description
Classic Stone Rancher filled with Character and Charm! Pride of ownership shows in this well-built and beautifully maintained home. Tucked away in a beautiful neighborhood on a spacious corner lot, this property is conveniently located to major arteries, shopping, restaurants, and downtown Lancaster. As you enter you will be impressed with the timeless hardwood floors and the sun-filled rooms. The living room is complimented by a wood-burning fireplace and custom built-ins. The classic kitchen has cherry cabinets, a double oven, plenty of counter space, and a breakfast area. Traveling downstairs you will find a generous lower level family room with an additional half bath. You will also love the large back patio for entertaining outdoors in the warmer months. Starting or retiring....this home could be perfect for you....schedule your showing today!
Location
State PA
County Lancaster
Area East Hempfield Twp (10529)
Zoning RESIDENTIAL
Rooms
Other Rooms Living Room, Dining Room, Bedroom 2, Bedroom 3, Kitchen, Family Room, Foyer, Breakfast Room, Bedroom 1, Laundry, Bathroom 1, Bathroom 2, Bathroom 3
Basement Full, Partially Finished
Main Level Bedrooms 3
Interior
Interior Features Built-Ins, Breakfast Area, Entry Level Bedroom, Floor Plan - Traditional, Formal/Separate Dining Room, Kitchen - Eat-In, Wood Floors, Kitchen - Table Space
Hot Water Electric
Heating Heat Pump(s)
Cooling Central A/C
Flooring Hardwood, Vinyl
Fireplaces Number 1
Fireplaces Type Wood
Equipment Microwave, Oven - Double, Cooktop, Washer, Dryer
Fireplace Y
Window Features Replacement,Storm
Appliance Microwave, Oven - Double, Cooktop, Washer, Dryer
Heat Source Electric
Laundry Lower Floor
Exterior
Exterior Feature Patio(s)
Parking Features Garage - Front Entry
Garage Spaces 2.0
Fence Board
Utilities Available Cable TV Available, Electric Available
Water Access N
View Garden/Lawn
Roof Type Asphalt
Accessibility None
Porch Patio(s)
Attached Garage 2
Total Parking Spaces 2
Garage Y
Building
Lot Description Corner, Sloping, Front Yard, Level
Story 1
Foundation Block
Sewer Public Sewer
Water Public
Architectural Style Ranch/Rambler
Level or Stories 1
Additional Building Above Grade, Below Grade
Structure Type Plaster Walls
New Construction N
Schools
High Schools Hempfield
School District Hempfield
Others
Senior Community No
Tax ID 290-29545-0-0000
Ownership Fee Simple
SqFt Source Assessor
Acceptable Financing Cash, Conventional
Listing Terms Cash, Conventional
Financing Cash,Conventional
Special Listing Condition Standard
Read Less Info
Want to know what your home might be worth? Contact us for a FREE valuation!

Our team is ready to help you sell your home for the highest possible price ASAP

Bought with Ervin J Barkman • Kingsway Realty - Lancaster






