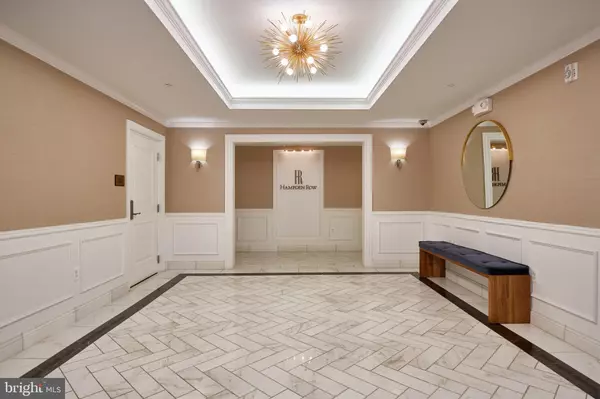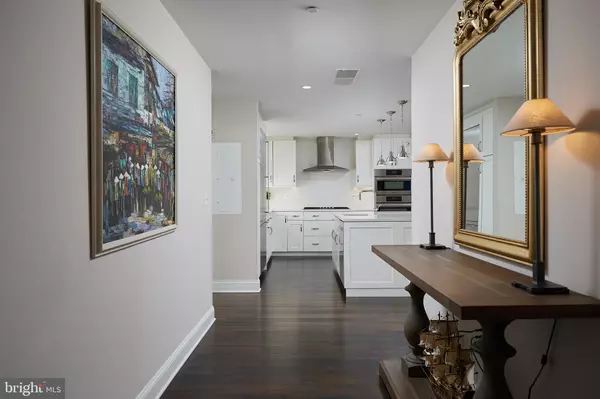$1,075,000
$1,085,000
0.9%For more information regarding the value of a property, please contact us for a free consultation.
2 Beds
2 Baths
1,600 SqFt
SOLD DATE : 05/31/2024
Key Details
Sold Price $1,075,000
Property Type Condo
Sub Type Condo/Co-op
Listing Status Sold
Purchase Type For Sale
Square Footage 1,600 sqft
Price per Sqft $671
Subdivision Edgemoor
MLS Listing ID MDMC2114416
Sold Date 05/31/24
Style Contemporary
Bedrooms 2
Full Baths 2
Condo Fees $1,742/mo
HOA Y/N N
Abv Grd Liv Area 1,600
Originating Board BRIGHT
Year Built 2017
Annual Tax Amount $9,708
Tax Year 2023
Property Description
THIS IS THE CONDO YOU DON'T WANT TO MISS with this square footage at this price in a luxury building! Fabulous opportunity to purchase in Downtown Bethesda in the Award- Winning Luxury Hampden Row Condominiums! One block from Bethesda Row which is ALIVE with exceptional dining and retail shopping and three blocks to Bethesda’s Redline Metro Station. This is the ONLY available opportunity in the 55-unit boutique building! The TWO beds plus Office and TWO full baths in this south facing corner unit is exceptionally designed with a white gourmet open kitchen with quartz counters and a breakfast island, top of the line appliances including a Gaggenau refrigerator, Bosch wall ovens and dishwasher, and a Thermador stovetop. The spacious living and dining areas are accented with crown molding and picture windows and is ADA accessible with wider hallways, doors and a hallway bathroom. Custom Walk-in Closet in Primary Bedroom JUST COMPLETED! Guest Bedroom has walk-in closet too! The home conveys with a large parking space (#53) closest to the elevator. One of the newer DT Bethesda buildings, the six-year-old Hampden Row offers 24-hour concierge service, on-site management, resident’s lounge, rooftop fitness center with city views, landscaped rooftop terrace with fireplaces and community grills, garage parking, private storage for rent, and a bicycle storage room. The best in walk score. Why live anywhere else when you can have it all at 4915 Hampden Lane #201.
Location
State MD
County Montgomery
Zoning R-2
Rooms
Other Rooms Office
Main Level Bedrooms 2
Interior
Interior Features Combination Dining/Living, Dining Area, Floor Plan - Open, Kitchen - Gourmet, Kitchen - Island, Primary Bath(s), Recessed Lighting, Stall Shower, Upgraded Countertops, Walk-in Closet(s), Window Treatments, Wood Floors
Hot Water Natural Gas
Heating Heat Pump(s)
Cooling Central A/C
Equipment Built-In Microwave, Cooktop, Dishwasher, Disposal, Dryer, Oven - Wall, Oven/Range - Gas, Range Hood, Refrigerator, Stainless Steel Appliances, Washer, Washer - Front Loading
Fireplace N
Appliance Built-In Microwave, Cooktop, Dishwasher, Disposal, Dryer, Oven - Wall, Oven/Range - Gas, Range Hood, Refrigerator, Stainless Steel Appliances, Washer, Washer - Front Loading
Heat Source Electric
Laundry Dryer In Unit, Washer In Unit
Exterior
Garage Basement Garage, Garage - Front Entry, Garage Door Opener, Inside Access, Underground
Garage Spaces 1.0
Amenities Available Elevator, Fitness Center, Meeting Room, Party Room, Concierge
Waterfront N
Water Access N
Accessibility 32\"+ wide Doors, Roll-in Shower
Total Parking Spaces 1
Garage Y
Building
Story 1
Unit Features Mid-Rise 5 - 8 Floors
Sewer Public Sewer
Water Public
Architectural Style Contemporary
Level or Stories 1
Additional Building Above Grade, Below Grade
New Construction N
Schools
Elementary Schools Bethesda
Middle Schools Westland
High Schools Bethesda-Chevy Chase
School District Montgomery County Public Schools
Others
Pets Allowed Y
HOA Fee Include Gas,Common Area Maintenance,Sewer,Water
Senior Community No
Tax ID 160703787834
Ownership Condominium
Security Features Desk in Lobby,Monitored,Resident Manager
Special Listing Condition Standard
Pets Description Breed Restrictions
Read Less Info
Want to know what your home might be worth? Contact us for a FREE valuation!

Our team is ready to help you sell your home for the highest possible price ASAP

Bought with Maria Princi • Allison James Estates & Homes






