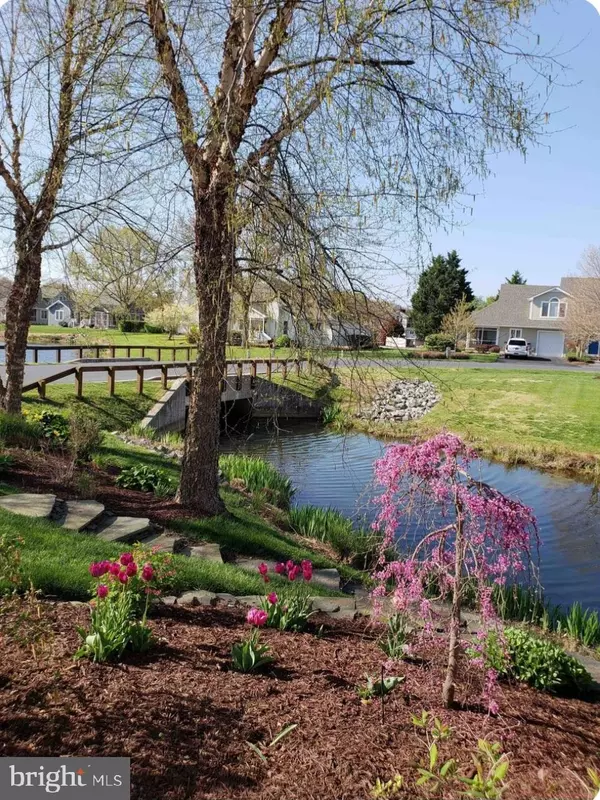$549,900
$549,900
For more information regarding the value of a property, please contact us for a free consultation.
3 Beds
3 Baths
1,846 SqFt
SOLD DATE : 05/31/2024
Key Details
Sold Price $549,900
Property Type Single Family Home
Sub Type Detached
Listing Status Sold
Purchase Type For Sale
Square Footage 1,846 sqft
Price per Sqft $297
Subdivision Plantations East
MLS Listing ID DESU2059370
Sold Date 05/31/24
Style A-Frame,Contemporary
Bedrooms 3
Full Baths 2
Half Baths 1
HOA Fees $85/ann
HOA Y/N Y
Abv Grd Liv Area 1,846
Originating Board BRIGHT
Year Built 2001
Annual Tax Amount $1,386
Tax Year 2023
Lot Size 0.300 Acres
Acres 0.3
Lot Dimensions 78.00 x 173.00
Property Description
Nestled in the desirable community of Plantations East, this stunning property offers an unparalleled combination of comfort and elegance. With three bedrooms and two and a half baths, this home provides ample space for relaxation and entertainment. Enjoy the serene ambiance of the 10-acre lake just steps from your door, with water views from every room filling the home with natural light and picturesque vistas. The first-floor primary suite is a sanctuary, featuring a vaulted ceiling, bay window, and his and her walk-in closets. The luxury primary bath offers a marble vanity, huge soaking tub, separate marble shower with seating, and heated floors, providing the ultimate in comfort and style. Whether hosting gatherings in the spacious three-season room or unwinding on the outdoor deck, residents or rental guests can enjoy the perfect setting for every occasion. Professionally landscaped gardens enhance the property's charm, while outdoor enthusiasts will appreciate the opportunity for wildlife spotting, fishing, and kayaking right in their backyard. Conveniently located near the renowned Delaware beaches, residents can easily access all the coastal amenities while enjoying the tranquility of their waterfront retreat.
Location
State DE
County Sussex
Area Lewes Rehoboth Hundred (31009)
Zoning RES
Rooms
Other Rooms Living Room, Dining Room, Primary Bedroom, Kitchen, Breakfast Room, Great Room, Other, Additional Bedroom
Main Level Bedrooms 3
Interior
Interior Features Attic, Breakfast Area, Combination Kitchen/Dining, Entry Level Bedroom, Ceiling Fan(s), WhirlPool/HotTub
Hot Water Tankless
Heating Forced Air
Cooling Central A/C
Flooring Carpet, Hardwood, Tile/Brick, Vinyl
Equipment Dishwasher, Disposal, Dryer - Electric, Air Cleaner, Exhaust Fan, Icemaker, Refrigerator, Microwave, Oven/Range - Electric, Oven - Self Cleaning, Range Hood, Washer
Fireplace N
Window Features Insulated,Screens,Storm
Appliance Dishwasher, Disposal, Dryer - Electric, Air Cleaner, Exhaust Fan, Icemaker, Refrigerator, Microwave, Oven/Range - Electric, Oven - Self Cleaning, Range Hood, Washer
Heat Source Propane - Metered
Exterior
Exterior Feature Deck(s), Patio(s), Porch(es), Screened
Garage Garage Door Opener
Garage Spaces 4.0
Fence Partially
Amenities Available Gated Community, Pool - Outdoor, Swimming Pool, Satellite TV
Waterfront Y
Water Access Y
Water Access Desc Fishing Allowed
View Lake, Pond
Roof Type Shingle,Asphalt
Accessibility Other
Porch Deck(s), Patio(s), Porch(es), Screened
Attached Garage 2
Total Parking Spaces 4
Garage Y
Building
Story 2
Foundation Block, Crawl Space
Sewer Public Sewer
Water Public
Architectural Style A-Frame, Contemporary
Level or Stories 2
Additional Building Above Grade, Below Grade
New Construction N
Schools
School District Cape Henlopen
Others
Senior Community No
Tax ID 334-06.00-1216.00
Ownership Fee Simple
SqFt Source Assessor
Security Features Security System
Acceptable Financing Conventional
Listing Terms Conventional
Financing Conventional
Special Listing Condition Standard
Read Less Info
Want to know what your home might be worth? Contact us for a FREE valuation!

Our team is ready to help you sell your home for the highest possible price ASAP

Bought with Lee Ann Wilkinson • Berkshire Hathaway HomeServices PenFed Realty






