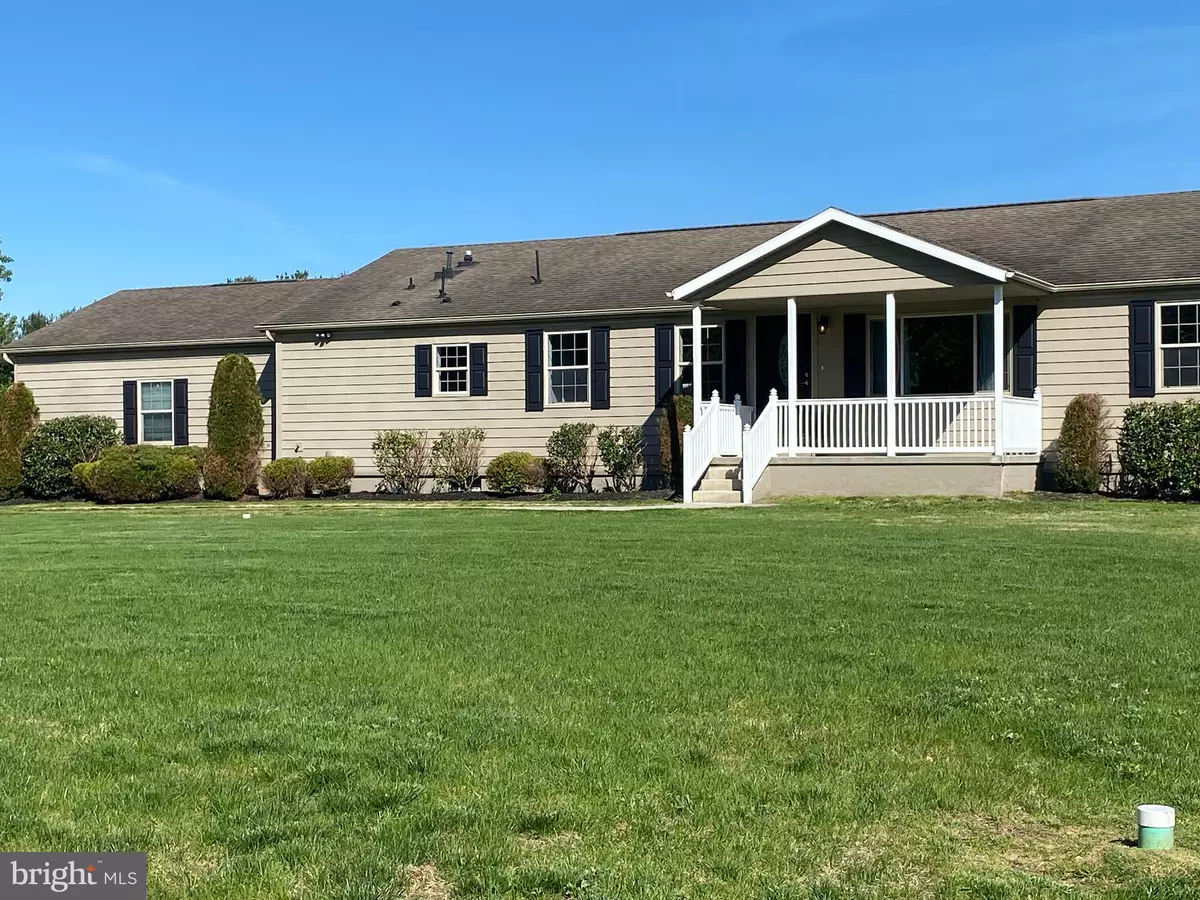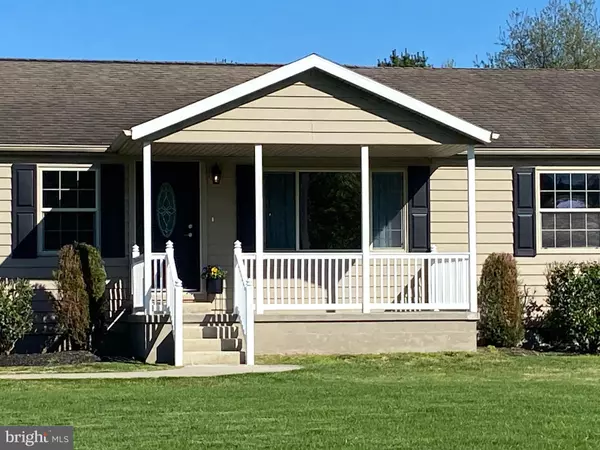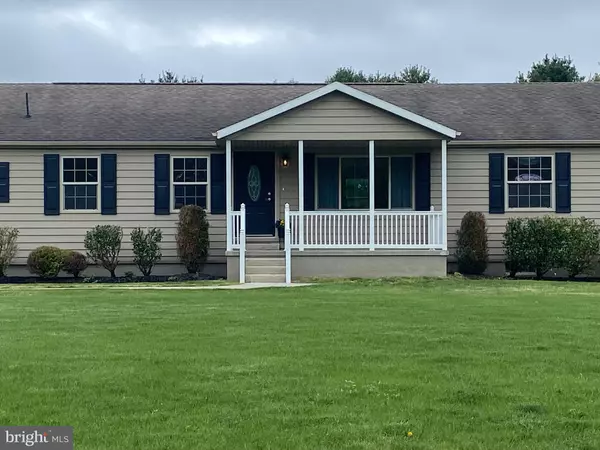$530,000
$490,000
8.2%For more information regarding the value of a property, please contact us for a free consultation.
3 Beds
3 Baths
1,904 SqFt
SOLD DATE : 05/31/2024
Key Details
Sold Price $530,000
Property Type Single Family Home
Sub Type Detached
Listing Status Sold
Purchase Type For Sale
Square Footage 1,904 sqft
Price per Sqft $278
Subdivision Laurel Hills
MLS Listing ID NJSA2010734
Sold Date 05/31/24
Style Ranch/Rambler
Bedrooms 3
Full Baths 2
Half Baths 1
HOA Y/N N
Abv Grd Liv Area 1,904
Originating Board BRIGHT
Year Built 2004
Annual Tax Amount $11,182
Tax Year 2023
Lot Size 2.741 Acres
Acres 2.74
Lot Dimensions 0.00 x 0.00
Property Description
Home Sweet Home awaits in this fully rehabbed home in a park-like setting in upscale homes in desirable Pilesgrove. This gorgeous rancher home offers stunning curb appeal. Enter the home through the covered front porch to the breathtaking vaulted living room. Straight ahead, the living room is open to the dining room. On the left, continue to the beautiful cook's kitchen with tall white shaker wood cabinets, quartz countertops, and subway tile backslash, which are complimented by a package of stainless steel appliances. The kitchen is open to the dining room for easy entertainment at holiday and family events and also open to the den! Additional seating for four is located at the large custom butcher block island. All the ceilings are vaulted in this exquisite home! Have room for overnight guests or work from home in this bright and airy space with two bedrooms on the other side of the house with their own hall bathroom. Off the kitchen it the large custom-covered porch for easy access to BBQs and family gatherings overlooking your very private acres of serene park-like backyard setting. Rounding off the den is the nearby powder room and dedicated laundry room. The overlooking open central open space find the French doors to the left that invite you into the large master bedroom with a sitting area, vaulted ceilings, recessed lights, ceiling lights, and large walk-in closets. The master bath has a large soaking tub with a chandelier, shower, dual sink vanities, and tile floor to complete your private space when you need to get away. You will enjoy the oversized 2-car garage and the full unfinished walk-out basement that can be used as your media room, home gym, man cave, or whatever extra space you might need. The home has state of the art home fire suppression sprinkler system. The property is conveniently located near schools, medical facilities, restaurants, and highways to both Philadelphia and the shore points. This is one you need to see for yourself. Won't last!
Location
State NJ
County Salem
Area Pilesgrove Twp (21710)
Zoning RES
Rooms
Other Rooms Living Room, Primary Bedroom, Bedroom 2, Bedroom 3, Kitchen, Family Room, Basement
Basement Full, Unfinished, Other
Main Level Bedrooms 3
Interior
Interior Features Combination Dining/Living, Entry Level Bedroom, Kitchen - Eat-In, Primary Bath(s), Family Room Off Kitchen, Kitchen - Island, Breakfast Area, Chair Railings, Pantry, Recessed Lighting, Skylight(s), Soaking Tub, Stall Shower, Wainscotting, Walk-in Closet(s)
Hot Water Natural Gas
Heating Forced Air
Cooling Central A/C
Flooring Luxury Vinyl Plank
Fireplace N
Heat Source Natural Gas
Laundry Main Floor
Exterior
Parking Features Garage - Side Entry, Additional Storage Area, Garage Door Opener, Oversized
Garage Spaces 12.0
Utilities Available Under Ground
Water Access N
View Garden/Lawn
Roof Type Architectural Shingle
Accessibility No Stairs
Attached Garage 2
Total Parking Spaces 12
Garage Y
Building
Lot Description Backs to Trees, Front Yard, Landscaping, Open, Partly Wooded, Private
Story 1
Foundation Block
Sewer On Site Septic
Water Well
Architectural Style Ranch/Rambler
Level or Stories 1
Additional Building Above Grade, Below Grade
Structure Type 9'+ Ceilings,Beamed Ceilings,Dry Wall,Vaulted Ceilings
New Construction N
Schools
School District Woodstown-Pilesgrove Regi Schools
Others
Senior Community No
Tax ID 10-00008-00006
Ownership Fee Simple
SqFt Source Assessor
Security Features Sprinkler System - Indoor,Carbon Monoxide Detector(s),Fire Detection System
Acceptable Financing Cash, Conventional, FHA, VA
Listing Terms Cash, Conventional, FHA, VA
Financing Cash,Conventional,FHA,VA
Special Listing Condition Standard
Read Less Info
Want to know what your home might be worth? Contact us for a FREE valuation!

Our team is ready to help you sell your home for the highest possible price ASAP

Bought with Rebecca A Mancuso • Keller Williams Realty - Washington Township






