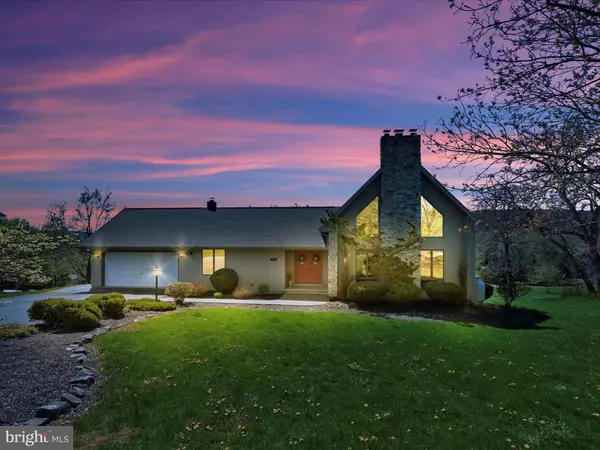$399,900
$389,000
2.8%For more information regarding the value of a property, please contact us for a free consultation.
3 Beds
3 Baths
2,770 SqFt
SOLD DATE : 06/03/2024
Key Details
Sold Price $399,900
Property Type Single Family Home
Sub Type Detached
Listing Status Sold
Purchase Type For Sale
Square Footage 2,770 sqft
Price per Sqft $144
Subdivision Orwigsburg
MLS Listing ID PASK2014714
Sold Date 06/03/24
Style Traditional
Bedrooms 3
Full Baths 3
HOA Y/N N
Abv Grd Liv Area 1,759
Originating Board BRIGHT
Year Built 1989
Annual Tax Amount $5,220
Tax Year 2022
Lot Size 0.600 Acres
Acres 0.6
Property Description
This eye catching, Traditional home is sure to impress with its exterior stone facade, cathedral ceilings, ample living space, and a grand inground heated pool. The first floor offers a lovely eat in kitchen, formal dining room, and a large living room featuring a gorgeous stone fireplace. The Primary Suite features a tasteful updated en suite and walk in closet. A convenient laundry room and possible half bath complete the main level. Upstairs you'll find two sizable bedrooms, a full bathroom, and an abundance of storage space. The impressive finished lower level is perfect for entertaining and adds an additional 1011 sq ft of living space. It includes a wet bar with seating for 6, full bath, a wood burning stove and access to the outside pool area. There is plenty of room for family and friends in the 20' x 40' heated, inground pool. Catch some sun on the patio or the raised 25' x 16' deck. Take a swim to cool off or enjoy relaxing in the shade on the lower covered wooden deck. There is so much to enjoy in this fabulous home. Call for your private tour today!
Location
State PA
County Schuylkill
Area West Brunswick Twp (13335)
Zoning R-2
Rooms
Basement Full, Heated, Improved, Interior Access, Outside Entrance, Rear Entrance, Walkout Level, Windows
Main Level Bedrooms 1
Interior
Interior Features Carpet, Dining Area, Entry Level Bedroom, Floor Plan - Traditional, Ceiling Fan(s), Kitchen - Eat-In, Primary Bath(s), Skylight(s), Stall Shower, Stove - Wood, Walk-in Closet(s), Wet/Dry Bar, Window Treatments
Hot Water Oil
Cooling Central A/C
Flooring Carpet, Ceramic Tile
Fireplaces Number 2
Fireplaces Type Fireplace - Glass Doors, Gas/Propane, Mantel(s), Stone, Wood
Equipment Built-In Range, Dishwasher, Disposal, Dryer, Extra Refrigerator/Freezer, Oven/Range - Electric, Refrigerator, Washer
Fireplace Y
Window Features Screens,Skylights
Appliance Built-In Range, Dishwasher, Disposal, Dryer, Extra Refrigerator/Freezer, Oven/Range - Electric, Refrigerator, Washer
Heat Source Oil
Laundry Main Floor, Dryer In Unit, Washer In Unit
Exterior
Exterior Feature Deck(s), Patio(s), Porch(es)
Garage Garage - Front Entry, Inside Access
Garage Spaces 6.0
Fence Aluminum
Pool In Ground, Fenced, Heated, Vinyl
Utilities Available Under Ground
Water Access N
Roof Type Shingle
Accessibility None
Porch Deck(s), Patio(s), Porch(es)
Attached Garage 2
Total Parking Spaces 6
Garage Y
Building
Lot Description Front Yard, Landscaping, Rear Yard
Story 2
Foundation Concrete Perimeter
Sewer Public Sewer
Water Public
Architectural Style Traditional
Level or Stories 2
Additional Building Above Grade, Below Grade
New Construction N
Schools
High Schools Blue Mountain Hs
School District Blue Mountain
Others
Senior Community No
Tax ID 35-18-0084
Ownership Fee Simple
SqFt Source Assessor
Acceptable Financing Cash, Conventional
Listing Terms Cash, Conventional
Financing Cash,Conventional
Special Listing Condition Standard
Read Less Info
Want to know what your home might be worth? Contact us for a FREE valuation!

Our team is ready to help you sell your home for the highest possible price ASAP

Bought with John Bushar • BHHS Homesale Realty - Schuylkill Haven






