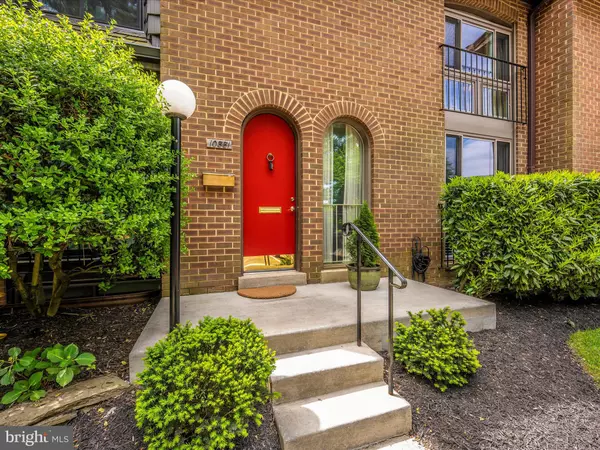$755,000
$689,500
9.5%For more information regarding the value of a property, please contact us for a free consultation.
3 Beds
4 Baths
1,724 SqFt
SOLD DATE : 06/07/2024
Key Details
Sold Price $755,000
Property Type Townhouse
Sub Type Interior Row/Townhouse
Listing Status Sold
Purchase Type For Sale
Square Footage 1,724 sqft
Price per Sqft $437
Subdivision Inverness Forest
MLS Listing ID MDMC2129128
Sold Date 06/07/24
Style Traditional
Bedrooms 3
Full Baths 3
Half Baths 1
HOA Fees $39
HOA Y/N Y
Abv Grd Liv Area 1,474
Originating Board BRIGHT
Year Built 1973
Annual Tax Amount $6,727
Tax Year 2023
Lot Size 2,034 Sqft
Acres 0.05
Property Description
You will fall in love with this EXCEPTIONAL 3-level brick front townhome that the ORIGINAL OWNERS have lovingly maintained and thoughtfully enhanced throughout the years. Inside, you will find OAK HARDWOOD FLOORING on the entire main level and bedroom level. The ENTRY FOYER opens to an oak staircase to the second floor and an OPEN STAIRCASE leading to the basement level. The powder room is privately located here. The FULL KITCHEN RENOVATION will impress you with it's painted wood cabinets, crown moulding, GRANITE countertops with a ceramic tile backsplash and STAINLESS STEEL appliances (the refrigerator is just 3 years old and the dishwasher, BRAND NEW). The table-space kitchen features a LARGE GLASS WINDOW that makes this space light and bright. The living and dining room is SPACIOUS and features a FULL WALL MIRROR. There are UPGRADED LIGHT FIXTURES throughout. A sliding glass door in the living room leads to a LARGE DECK with a private view of the WOODS. The bedroom level features 3 bedrooms and 2 full bathroom with solid wood flooring throughout. The basement level is also LIGHT & BRIGHT and has a full walk-out to the rear yard, complete with a brick pavered patio and a NEW, WOOD PRIVACY FENCE. A large family room with a GAS FIREPLACE will prove to be a great place hang-out. Also, the water heater is BRAND NEW. Overall, this townhome is MOVE-IN READY and all window treatments will convey.
Location
State MD
County Montgomery
Zoning R90
Rooms
Other Rooms Living Room, Dining Room, Bedroom 2, Bedroom 3, Kitchen, Family Room, Foyer, Bedroom 1
Basement Daylight, Full, Walkout Level, Partially Finished
Interior
Interior Features Ceiling Fan(s), Crown Moldings, Floor Plan - Traditional, Kitchen - Table Space, Recessed Lighting, Wood Floors, Window Treatments
Hot Water Natural Gas
Heating Central
Cooling Central A/C
Flooring Carpet, Ceramic Tile, Solid Hardwood
Fireplaces Number 1
Equipment Dishwasher, Microwave, Oven/Range - Gas, Refrigerator, Washer, Dryer, Disposal
Fireplace Y
Window Features Double Pane,Energy Efficient,Insulated,Screens,Sliding,Vinyl Clad
Appliance Dishwasher, Microwave, Oven/Range - Gas, Refrigerator, Washer, Dryer, Disposal
Heat Source Natural Gas
Laundry Basement
Exterior
Exterior Feature Deck(s), Patio(s)
Garage Spaces 2.0
Parking On Site 1
Waterfront N
Water Access N
View Trees/Woods
Roof Type Asbestos Shingle
Accessibility None
Porch Deck(s), Patio(s)
Total Parking Spaces 2
Garage N
Building
Lot Description Backs to Trees
Story 3
Foundation Block
Sewer Public Sewer
Water Public
Architectural Style Traditional
Level or Stories 3
Additional Building Above Grade, Below Grade
New Construction N
Schools
Elementary Schools Bells Mill
Middle Schools Cabin John
High Schools Winston Churchill
School District Montgomery County Public Schools
Others
Senior Community No
Tax ID 161001512445
Ownership Fee Simple
SqFt Source Assessor
Special Listing Condition Standard
Read Less Info
Want to know what your home might be worth? Contact us for a FREE valuation!

Our team is ready to help you sell your home for the highest possible price ASAP

Bought with Sam Lin • RLAH @properties






