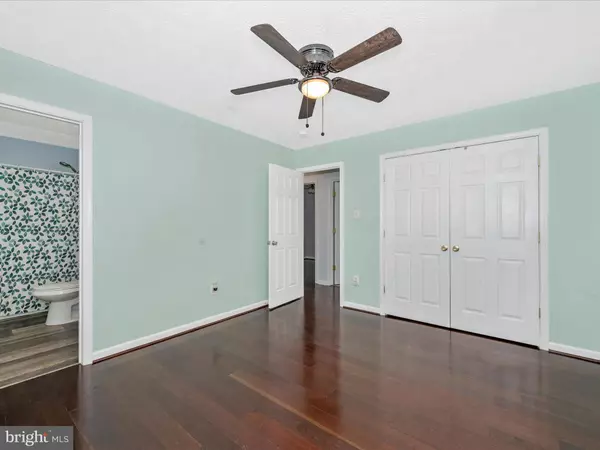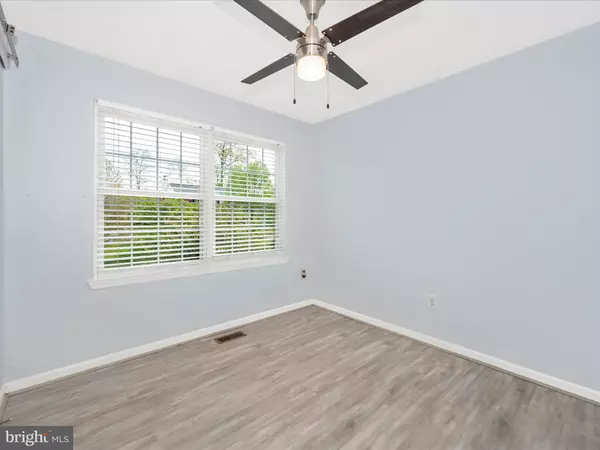$390,000
$380,000
2.6%For more information regarding the value of a property, please contact us for a free consultation.
3 Beds
2 Baths
1,344 SqFt
SOLD DATE : 06/07/2024
Key Details
Sold Price $390,000
Property Type Single Family Home
Sub Type Detached
Listing Status Sold
Purchase Type For Sale
Square Footage 1,344 sqft
Price per Sqft $290
Subdivision Roberts Mill Run
MLS Listing ID MDCR2020040
Sold Date 06/07/24
Style Split Level
Bedrooms 3
Full Baths 2
HOA Y/N N
Abv Grd Liv Area 1,344
Originating Board BRIGHT
Year Built 2001
Annual Tax Amount $3,644
Tax Year 2023
Lot Size 10,000 Sqft
Acres 0.23
Property Description
Don't miss this fantastic opportunity to own a spacious and cozy home in a charming neighborhood like White Birch Estates. The combination of a split-level layout, three bedrooms, and two full bathrooms offers both comfort and practicality. Plus, the attached garage and fenced-in backyard with a shed add convenience and versatility.
Being within walking distance to local amenities is definitely a perk, making daily errands and leisure activities easily accessible. And the country-style kitchen with its connection to the covered porch and deck sounds like the perfect setup for enjoying outdoor meals and gatherings.
The finished family room and the potential of the unfinished basement offer additional living space options, giving room for customization or expansion according to one's preferences or needs. This will make a great home for anyone looking to settle into the scenic beauty and community atmosphere of Carroll County, Maryland.
Location
State MD
County Carroll
Zoning RESIDENTIAL
Rooms
Other Rooms Living Room, Family Room, Basement
Basement Unfinished
Interior
Interior Features Combination Kitchen/Living, Dining Area, Family Room Off Kitchen, Floor Plan - Traditional, Kitchen - Country
Hot Water Electric
Cooling Central A/C
Fireplaces Number 1
Equipment Built-In Microwave, Built-In Range, Cooktop, Dishwasher, Dryer - Electric, Refrigerator, Stove, Washer
Fireplace Y
Window Features Double Hung,Double Pane
Appliance Built-In Microwave, Built-In Range, Cooktop, Dishwasher, Dryer - Electric, Refrigerator, Stove, Washer
Heat Source Electric, Natural Gas
Laundry Basement
Exterior
Exterior Feature Deck(s), Porch(es), Patio(s)
Garage Garage - Front Entry
Garage Spaces 2.0
Fence Rear
Utilities Available Cable TV Available
Waterfront N
Water Access N
View Street
Roof Type Asphalt
Accessibility None
Porch Deck(s), Porch(es), Patio(s)
Attached Garage 2
Total Parking Spaces 2
Garage Y
Building
Story 4
Foundation Concrete Perimeter
Sewer Public Septic
Water Public
Architectural Style Split Level
Level or Stories 4
Additional Building Above Grade, Below Grade
Structure Type Dry Wall
New Construction N
Schools
High Schools Francis Scott Key Senior
School District Carroll County Public Schools
Others
Senior Community No
Tax ID 0701038176
Ownership Fee Simple
SqFt Source Assessor
Security Features Smoke Detector,Carbon Monoxide Detector(s)
Special Listing Condition Standard
Read Less Info
Want to know what your home might be worth? Contact us for a FREE valuation!

Our team is ready to help you sell your home for the highest possible price ASAP

Bought with Poonam K Hemnani • Fairfax Realty Premier






