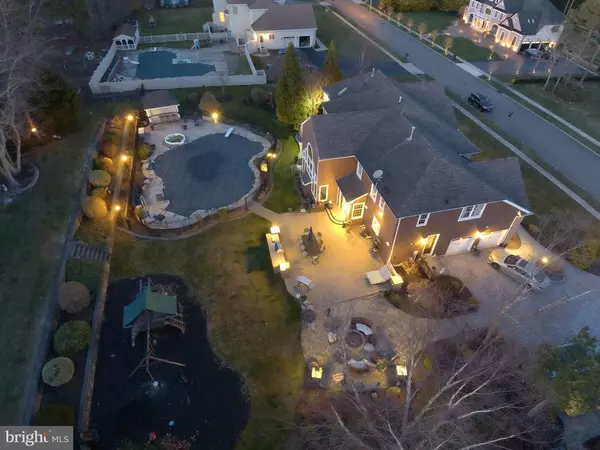$1,290,000
$1,275,000
1.2%For more information regarding the value of a property, please contact us for a free consultation.
6 Beds
6 Baths
4,996 SqFt
SOLD DATE : 06/08/2024
Key Details
Sold Price $1,290,000
Property Type Single Family Home
Sub Type Detached
Listing Status Sold
Purchase Type For Sale
Square Footage 4,996 sqft
Price per Sqft $258
Subdivision Beachview
MLS Listing ID NJOC2024884
Sold Date 06/08/24
Style Colonial
Bedrooms 6
Full Baths 4
Half Baths 2
HOA Y/N N
Abv Grd Liv Area 4,996
Originating Board BRIGHT
Year Built 2005
Annual Tax Amount $15,897
Tax Year 2023
Lot Size 1.000 Acres
Acres 1.0
Lot Dimensions 195x224
Property Description
This stunning brick front colonial is situated on a 1+ acre lot in a cul-de-sac surrounded by plush landscaping with paver patios, retaining walls, giving you multi teer garden view. The home offers 6BR,4 full bathrooms,2 halfs,2car garage, LR,DR,EIK, family rm with gas fireplace and 2 story windows, conservatory with pool-table included, custom trim/moldings, and recessed lighting throughout the home. This home is designed for multi generational living there is even an Au-pair suite. The master bedroom is massive in size with a spa like bathroom. The basement is fully finished with a full bath and full kitchen. The main kitchen offers 42'' cabinets, 48'' thermador stove, thermador refrigerator and a massive island. Lastly the backyard resort offers inground saltwater pool with built in hot tub
Pool house with electricity, free standing hot tub for the winter months, firepit with large seating area and a built in grill. Home is equipped with surround sound,11 zone sprinkler system on a well and custom lighting the entire property. This is a must see.
Location
State NJ
County Ocean
Area Stafford Twp (21531)
Zoning RA
Rooms
Basement Fully Finished, Heated
Main Level Bedrooms 6
Interior
Interior Features 2nd Kitchen, Attic, Breakfast Area, Ceiling Fan(s), Combination Kitchen/Living, Crown Moldings, Dining Area, Family Room Off Kitchen, Floor Plan - Open, Kitchen - Eat-In, Kitchen - Gourmet, Kitchen - Island, Recessed Lighting, Sound System, Upgraded Countertops, Walk-in Closet(s), Wood Floors
Hot Water Natural Gas, Tankless
Heating Zoned
Cooling Central A/C, Zoned
Flooring Ceramic Tile, Hardwood
Equipment Built-In Microwave, Commercial Range, Dishwasher, Disposal, Dryer, Dryer - Gas, Oven - Self Cleaning, Oven/Range - Gas, Range Hood, Refrigerator, Six Burner Stove, Stainless Steel Appliances, Washer, Water Heater - Tankless
Fireplace N
Window Features Double Hung,Palladian,Sliding
Appliance Built-In Microwave, Commercial Range, Dishwasher, Disposal, Dryer, Dryer - Gas, Oven - Self Cleaning, Oven/Range - Gas, Range Hood, Refrigerator, Six Burner Stove, Stainless Steel Appliances, Washer, Water Heater - Tankless
Heat Source Natural Gas
Laundry Upper Floor
Exterior
Garage Built In, Garage - Side Entry
Garage Spaces 8.0
Pool Fenced, Pool/Spa Combo, Vinyl
Water Access N
Roof Type Shingle
Accessibility 2+ Access Exits
Attached Garage 2
Total Parking Spaces 8
Garage Y
Building
Lot Description Cul-de-sac, Interior, Landscaping, Partly Wooded, Sloping
Story 3
Foundation Block
Sewer Public Sewer
Water Public, Well
Architectural Style Colonial
Level or Stories 3
Additional Building Above Grade
New Construction N
Schools
Middle Schools Southern Regional M.S.
High Schools Southern Regional H.S.
School District Southern Regional Schools
Others
Senior Community No
Tax ID 31-00049-00001 09
Ownership Fee Simple
SqFt Source Assessor
Acceptable Financing Cash, Conventional, FHA, VA
Horse Property N
Listing Terms Cash, Conventional, FHA, VA
Financing Cash,Conventional,FHA,VA
Special Listing Condition Standard
Read Less Info
Want to know what your home might be worth? Contact us for a FREE valuation!

Our team is ready to help you sell your home for the highest possible price ASAP

Bought with NON MEMBER • Non Subscribing Office






