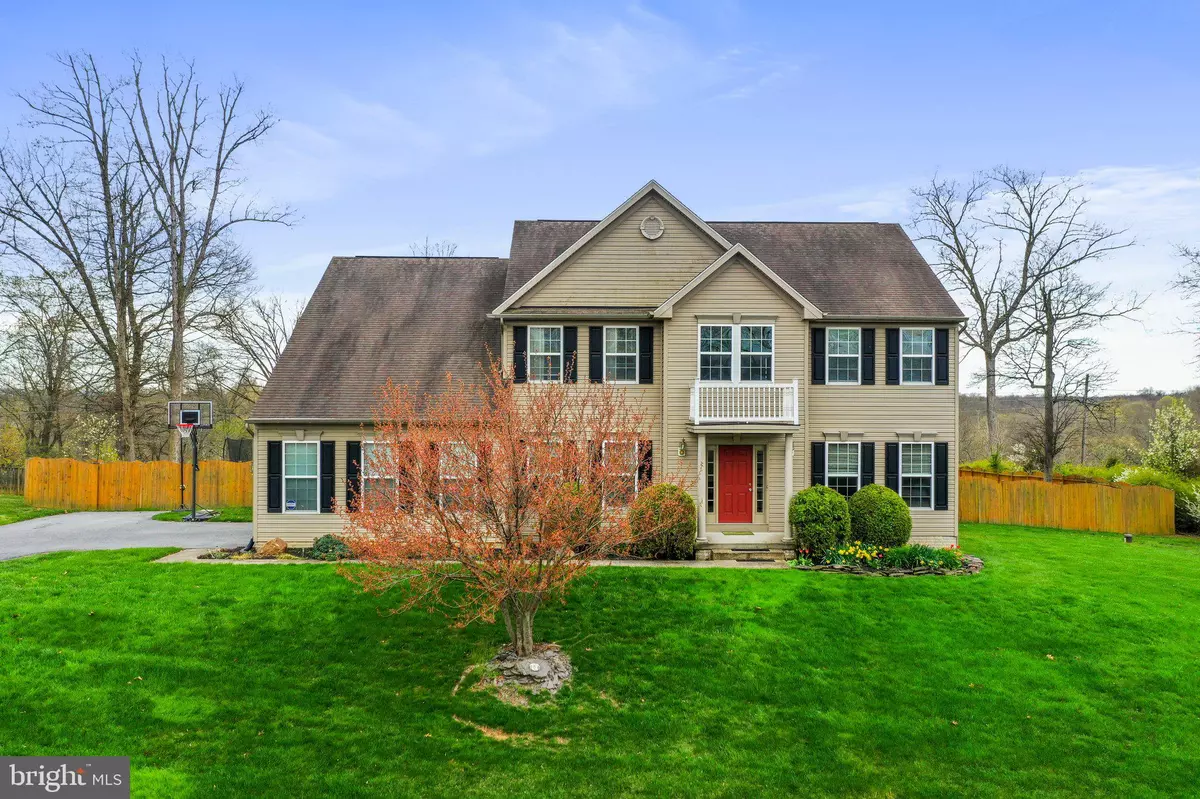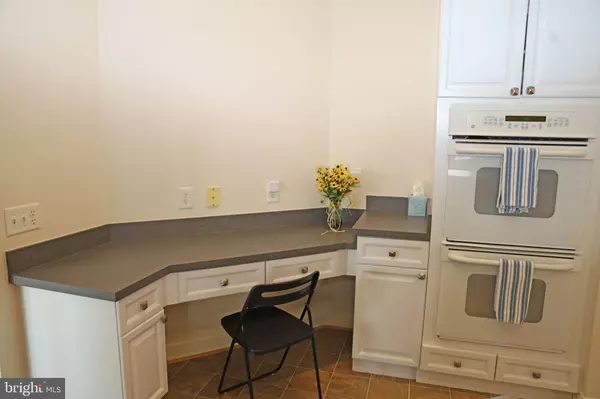$525,000
$525,000
For more information regarding the value of a property, please contact us for a free consultation.
4 Beds
3 Baths
3,736 SqFt
SOLD DATE : 06/13/2024
Key Details
Sold Price $525,000
Property Type Single Family Home
Sub Type Detached
Listing Status Sold
Purchase Type For Sale
Square Footage 3,736 sqft
Price per Sqft $140
Subdivision Riverside
MLS Listing ID WVBE2028352
Sold Date 06/13/24
Style Colonial
Bedrooms 4
Full Baths 2
Half Baths 1
HOA Fees $14
HOA Y/N Y
Abv Grd Liv Area 3,736
Originating Board BRIGHT
Year Built 2006
Annual Tax Amount $2,592
Tax Year 2022
Lot Size 0.810 Acres
Acres 0.81
Property Description
Stunning 4-bedroom, 2.5-bathroom colonial nestled in the prestigious Riverside Subdivision, offering exclusive Potomac River access. This captivating home boasts an inviting open floor plan that provides ample space for comfortable living and entertaining. Discover the home office and a sophisticated formal dining room inside. The heart of the home is a spacious kitchen, complete with a central island and generous table space, seamlessly flowing into the family room highlighted by a cozy gas fireplace. Upstairs, the expansive primary bedroom awaits, featuring an en suite bathroom and a sizable walk-in closet. The additional bedrooms are equally impressive, offering generous proportions and large closets for convenience. Outside, retreat to your private oasis within the fully fenced backyard, showcasing an inviting inground salt water pool perfect for summer relaxation and entertaining. A two-car garage complements this property and sits on a generous .81-acre lot. Recent updates to include garage door and opener, water heater, HVAC systems, and sump pump.
Location
State WV
County Berkeley
Zoning 101
Rooms
Other Rooms Living Room, Dining Room, Primary Bedroom, Bedroom 2, Bedroom 3, Bedroom 4, Kitchen, Family Room, Basement, Foyer, Breakfast Room, Laundry
Basement Full, Unfinished
Interior
Interior Features Breakfast Area, Carpet, Ceiling Fan(s), Family Room Off Kitchen, Floor Plan - Open, Formal/Separate Dining Room, Walk-in Closet(s), Water Treat System, Dining Area, Kitchen - Island, Pantry, Primary Bath(s), Stall Shower, Soaking Tub
Hot Water Electric
Heating Heat Pump(s)
Cooling Central A/C
Flooring Carpet, Vinyl
Fireplaces Number 1
Fireplaces Type Gas/Propane
Equipment Built-In Microwave, Cooktop, Dishwasher, Disposal, Icemaker, Refrigerator, Oven - Wall
Fireplace Y
Window Features Bay/Bow,Palladian
Appliance Built-In Microwave, Cooktop, Dishwasher, Disposal, Icemaker, Refrigerator, Oven - Wall
Heat Source Electric
Laundry Main Floor
Exterior
Exterior Feature Patio(s)
Garage Garage - Side Entry, Garage Door Opener
Garage Spaces 2.0
Fence Rear
Pool Fenced, In Ground, Saltwater
Water Access Y
Roof Type Shingle
Accessibility None
Porch Patio(s)
Attached Garage 2
Total Parking Spaces 2
Garage Y
Building
Story 3
Foundation Concrete Perimeter
Sewer On Site Septic
Water Well
Architectural Style Colonial
Level or Stories 3
Additional Building Above Grade, Below Grade
Structure Type 2 Story Ceilings,Cathedral Ceilings
New Construction N
Schools
School District Berkeley County Schools
Others
Senior Community No
Tax ID 02 11011200000000
Ownership Fee Simple
SqFt Source Assessor
Acceptable Financing Cash, Conventional, FHA, VA
Listing Terms Cash, Conventional, FHA, VA
Financing Cash,Conventional,FHA,VA
Special Listing Condition Standard
Read Less Info
Want to know what your home might be worth? Contact us for a FREE valuation!

Our team is ready to help you sell your home for the highest possible price ASAP

Bought with Jessica Lynn Swisher • Samson Properties






