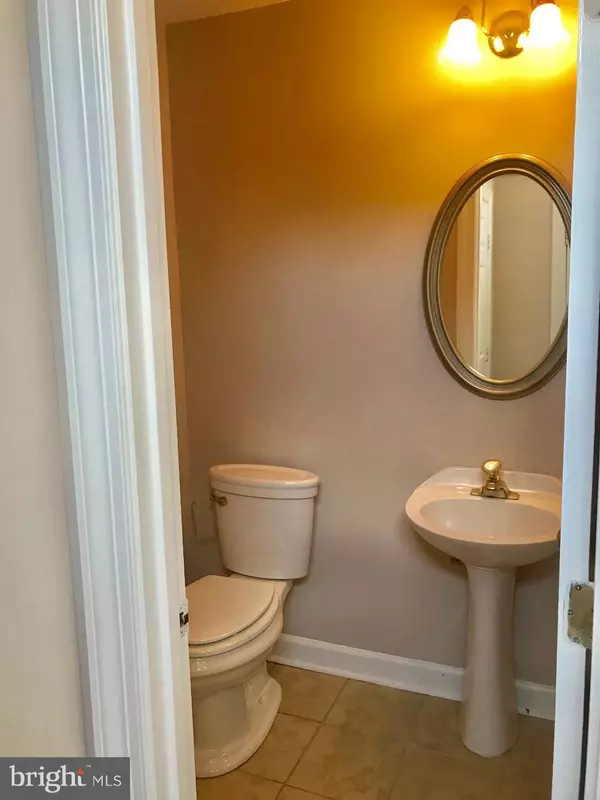$410,000
$410,000
For more information regarding the value of a property, please contact us for a free consultation.
4 Beds
4 Baths
2,168 SqFt
SOLD DATE : 06/13/2024
Key Details
Sold Price $410,000
Property Type Townhouse
Sub Type Interior Row/Townhouse
Listing Status Sold
Purchase Type For Sale
Square Footage 2,168 sqft
Price per Sqft $189
Subdivision Seven Oaks
MLS Listing ID MDAA2085204
Sold Date 06/13/24
Style Traditional
Bedrooms 4
Full Baths 3
Half Baths 1
HOA Fees $81/mo
HOA Y/N Y
Abv Grd Liv Area 1,436
Originating Board BRIGHT
Year Built 1990
Annual Tax Amount $3,721
Tax Year 2023
Property Description
METICULOUSLY MAINTAINED 4 BEDROOM 3.5 BATH TOWNHOUSE. KITCHEN HAS SS APPLIANCES, ISLAND, RECESSED LIGHTING, SUN FILLED BREAKFAST ROOM! SEPARATE DINING ROOM THAT GOES OUT TO DECK LOOKING OVER WOODED VIEW! GLEAMING HARDWOOD FLOOR THROUGHOUT! LOWER LEVEL HAS BEDROOM, FULL BATH & FAMILY ROOM WALK OUT TO BACK YARD. GREAT LOCATION! ACROSS FROM FT MEADE, CLOSE TO SHOPS, RESTAURANTS, MARC TRAIN & NSA
Location
State MD
County Anne Arundel
Zoning R5
Rooms
Other Rooms Living Room, Dining Room, Primary Bedroom, Bedroom 2, Bedroom 3, Bedroom 4, Game Room, Laundry
Basement Connecting Stairway, Outside Entrance, Rear Entrance, Sump Pump, Fully Finished, Daylight, Full, Walkout Level
Interior
Interior Features Breakfast Area, Kitchen - Island, Dining Area, Kitchen - Eat-In, Primary Bath(s), Window Treatments, Floor Plan - Open
Hot Water Electric
Heating Heat Pump(s)
Cooling Ceiling Fan(s), Central A/C
Flooring Carpet, Engineered Wood, Tile/Brick
Equipment Dishwasher, Disposal, Dryer, Microwave, Oven/Range - Electric, Refrigerator, Washer
Fireplace N
Appliance Dishwasher, Disposal, Dryer, Microwave, Oven/Range - Electric, Refrigerator, Washer
Heat Source Electric
Exterior
Amenities Available Basketball Courts, Club House, Community Center, Exercise Room, Fitness Center, Jog/Walk Path, Party Room, Picnic Area, Pool - Outdoor, Swimming Pool, Tennis Courts, Tot Lots/Playground
Waterfront N
Water Access N
Accessibility None
Parking Type Parking Lot
Garage N
Building
Story 3
Foundation Slab
Sewer Public Sewer
Water Public
Architectural Style Traditional
Level or Stories 3
Additional Building Above Grade, Below Grade
New Construction N
Schools
School District Anne Arundel County Public Schools
Others
Pets Allowed Y
HOA Fee Include Parking Fee,Pool(s),Recreation Facility,Snow Removal,Trash
Senior Community No
Tax ID 020468090064307
Ownership Other
Special Listing Condition Standard
Pets Description Case by Case Basis
Read Less Info
Want to know what your home might be worth? Contact us for a FREE valuation!

Our team is ready to help you sell your home for the highest possible price ASAP

Bought with Jennifer L Drennan • Taylor Properties






