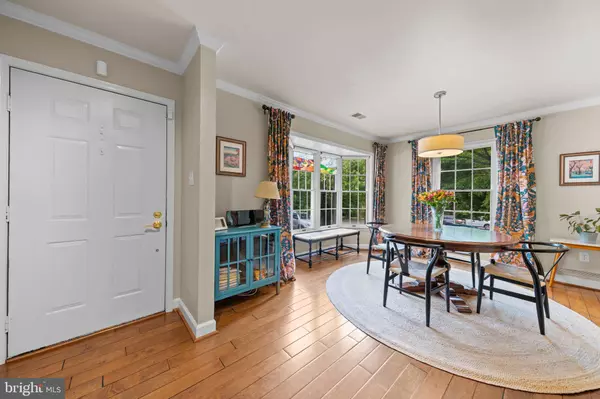$405,000
$399,900
1.3%For more information regarding the value of a property, please contact us for a free consultation.
3 Beds
3 Baths
2,200 SqFt
SOLD DATE : 06/14/2024
Key Details
Sold Price $405,000
Property Type Townhouse
Sub Type End of Row/Townhouse
Listing Status Sold
Purchase Type For Sale
Square Footage 2,200 sqft
Price per Sqft $184
Subdivision Hickory Ridge
MLS Listing ID MDCH2032704
Sold Date 06/14/24
Style Traditional
Bedrooms 3
Full Baths 2
Half Baths 1
HOA Fees $161/ann
HOA Y/N Y
Abv Grd Liv Area 2,200
Originating Board BRIGHT
Year Built 1987
Annual Tax Amount $4,458
Tax Year 2024
Lot Size 3,920 Sqft
Acres 0.09
Property Description
Multiple offers. Offers due by noon Friday. Stop….are we in Georgetown? Impeccable ALL BRICK end unit townhome in sought after Hickory Ridge w/ almost 2,200 sq ft!!! Step inside the foyer leading to formal dining room with engineered hardwood floors and bay window. Updated kitchen with SS appliances, backsplash, pantry, portable island with chairs that conveys, recess lighting, and quartz countertops...ready for the chef of the family! Plenty of space for everyone with family room with gas fireplace...cozy spot for relaxing and watching TV. Off of family room, through the French doors, is 4 season room with custom brick floor, surrounded by windows overlooking beautiful landscaping! The back patio will be the perfect place to sip your morning coffee... with privacy and seclusion. Primary bedroom on MAIN LEVEL with fireplace and primary bathroom w/ double sinks and shower/tub combo. Upstairs you will find two more spacious bedrooms, walk in closets in both rooms and hall bathroom.
2 FIREPLACES ...one gas...one wood burning.. Spacious 1 car garage w/ auto opener and generous and usable attic storage above garage with pull-down stairs. Crown molding throughout including all bedrooms!! Close proximity to shopping, restaurants, and commuter routes. Updates include: HVAC 2021, Roof 2011, Stove & dishwasher 2015, Engineered hardwood flooring 2015. Better hurry...this one wont last long!
Location
State MD
County Charles
Zoning PUD
Rooms
Other Rooms Dining Room, Bedroom 2, Bedroom 3, Kitchen, Family Room, Bedroom 1, Sun/Florida Room, Laundry, Bathroom 1, Bathroom 2, Half Bath
Main Level Bedrooms 1
Interior
Interior Features Kitchen - Country, Dining Area, Carpet, Ceiling Fan(s), Entry Level Bedroom, Kitchen - Island, Primary Bath(s), Pantry, Upgraded Countertops, Recessed Lighting, Crown Moldings, Attic
Hot Water Electric
Heating Heat Pump(s)
Cooling Heat Pump(s), Central A/C
Flooring Carpet, Engineered Wood, Ceramic Tile
Fireplaces Number 2
Fireplaces Type Gas/Propane, Brick, Wood
Equipment Dishwasher, Disposal, Dryer, Exhaust Fan, Icemaker, Microwave, Washer, Stove, Stainless Steel Appliances, Refrigerator, Water Heater, Water Dispenser
Furnishings No
Fireplace Y
Window Features Bay/Bow
Appliance Dishwasher, Disposal, Dryer, Exhaust Fan, Icemaker, Microwave, Washer, Stove, Stainless Steel Appliances, Refrigerator, Water Heater, Water Dispenser
Heat Source Electric
Exterior
Exterior Feature Patio(s)
Garage Garage Door Opener
Garage Spaces 1.0
Parking On Site 2
Fence Partially
Water Access N
View Trees/Woods
Roof Type Asphalt
Accessibility None
Porch Patio(s)
Attached Garage 1
Total Parking Spaces 1
Garage Y
Building
Lot Description Backs to Trees, Landscaping
Story 2
Foundation Brick/Mortar
Sewer Public Sewer
Water Public
Architectural Style Traditional
Level or Stories 2
Additional Building Above Grade, Below Grade
New Construction N
Schools
School District Charles County Public Schools
Others
HOA Fee Include Lawn Maintenance,Snow Removal
Senior Community No
Tax ID 0901046489
Ownership Fee Simple
SqFt Source Estimated
Special Listing Condition Standard
Read Less Info
Want to know what your home might be worth? Contact us for a FREE valuation!

Our team is ready to help you sell your home for the highest possible price ASAP

Bought with Truly S Draughn • Smart Realty, LLC.






