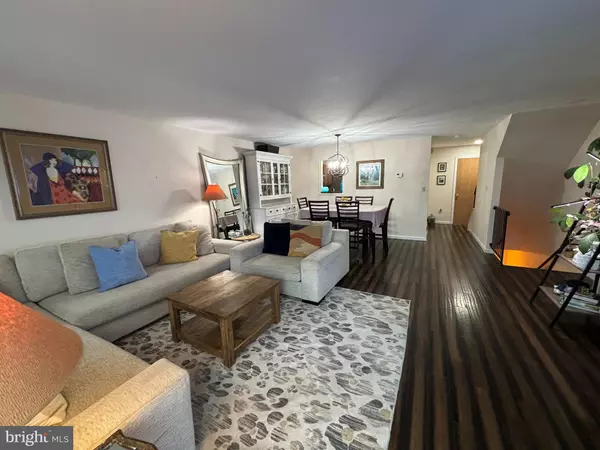$275,000
$257,000
7.0%For more information regarding the value of a property, please contact us for a free consultation.
3 Beds
4 Baths
1,920 SqFt
SOLD DATE : 06/13/2024
Key Details
Sold Price $275,000
Property Type Townhouse
Sub Type Interior Row/Townhouse
Listing Status Sold
Purchase Type For Sale
Square Footage 1,920 sqft
Price per Sqft $143
Subdivision Madison Park
MLS Listing ID PALH2008176
Sold Date 06/13/24
Style Colonial
Bedrooms 3
Full Baths 2
Half Baths 2
HOA Y/N N
Abv Grd Liv Area 1,920
Originating Board BRIGHT
Year Built 1998
Annual Tax Amount $3,169
Tax Year 2022
Lot Size 2,800 Sqft
Acres 0.06
Lot Dimensions 20.00 x 140.00
Property Description
OPEN HOUSE Sunday April 7th 1:00-3:00....Don't wait too long Make your Appt Today!! Welcome to 6630 Jefferson Court, in the desired Madison Park neighborhood, Northwestern School District. You will be delighted when you enter into this lovely home offering almost 2000 sq ft, 3 roomy bedrooms and 2 FULL and 2 HALF Baths. Newer HVAC HEIL unit (2019), Beautiful laminate flooring throughout. First floor offers 1/2 bath, laundry room, spacious family room, could be used for extended family, home office or Gym. As you enter the second level you will be thrilled with the open concept living & dining room with a peak a boo window from the kitchen to see the kiddos, Kitchen offers tile flooring and granite countertops, built in microwave, smooth top range, stainless Frig, (All Appliances remain), Wood Deck for summer cookouts plus fenced in yard for the family pet. As you proceed to the 3rd level you will find the 3 bedrooms with ample closet space and master bedroom with private bath. One car garage, off street parking. Beautiful sunsets from deck, Mountain Views.
Location
State PA
County Lehigh
Area Lynn Twp (12314)
Zoning VC
Rooms
Other Rooms Bedroom 2, Bedroom 3, Kitchen, Family Room, Bedroom 1, Bathroom 1, Bathroom 2
Interior
Interior Features Attic, Ceiling Fan(s), Combination Dining/Living, Floor Plan - Open, Kitchen - Eat-In, Stall Shower, Tub Shower
Hot Water Electric
Heating Forced Air, Heat Pump(s)
Cooling Central A/C
Flooring Ceramic Tile, Luxury Vinyl Plank
Equipment Built-In Microwave, Built-In Range, Dishwasher, Dryer, Oven/Range - Electric, Refrigerator, Washer
Furnishings No
Fireplace N
Appliance Built-In Microwave, Built-In Range, Dishwasher, Dryer, Oven/Range - Electric, Refrigerator, Washer
Heat Source Electric
Laundry Lower Floor
Exterior
Parking Features Garage Door Opener
Garage Spaces 3.0
Fence Chain Link
Water Access N
View Mountain
Roof Type Shingle
Street Surface Black Top
Accessibility None
Attached Garage 1
Total Parking Spaces 3
Garage Y
Building
Story 3
Foundation Slab
Sewer Public Sewer
Water Public
Architectural Style Colonial
Level or Stories 3
Additional Building Above Grade, Below Grade
Structure Type Dry Wall
New Construction N
Schools
High Schools Northwestern Lehigh
School District Northwestern Lehigh
Others
Pets Allowed N
Senior Community No
Tax ID 542925979756-00001
Ownership Fee Simple
SqFt Source Assessor
Security Features Exterior Cameras
Acceptable Financing Conventional, Cash
Listing Terms Conventional, Cash
Financing Conventional,Cash
Special Listing Condition Standard
Read Less Info
Want to know what your home might be worth? Contact us for a FREE valuation!

Our team is ready to help you sell your home for the highest possible price ASAP

Bought with Brenda Onyskiw • Iron Valley Real Estate of Lehigh Valley






