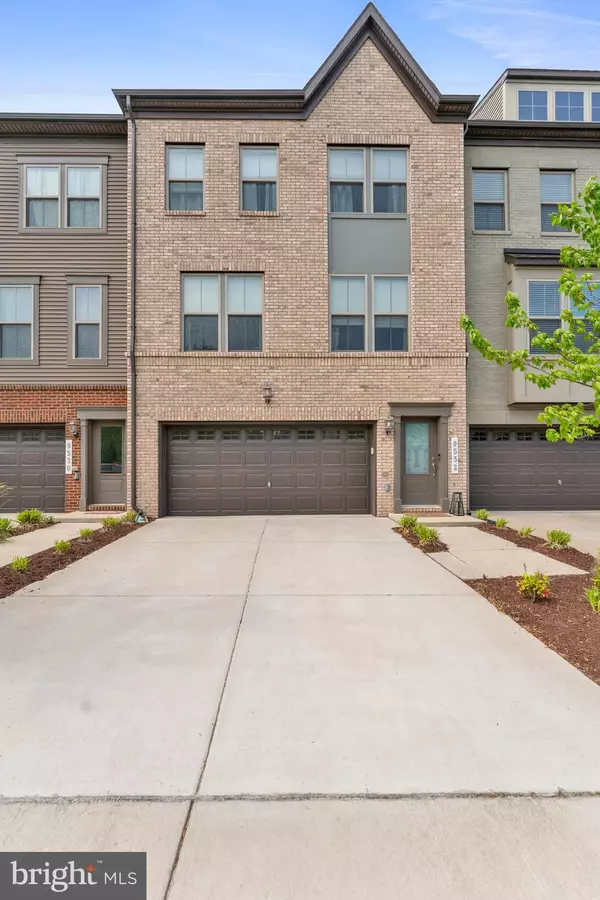$550,000
$560,000
1.8%For more information regarding the value of a property, please contact us for a free consultation.
3 Beds
4 Baths
1,920 SqFt
SOLD DATE : 06/14/2024
Key Details
Sold Price $550,000
Property Type Townhouse
Sub Type Interior Row/Townhouse
Listing Status Sold
Purchase Type For Sale
Square Footage 1,920 sqft
Price per Sqft $286
Subdivision Capital Court
MLS Listing ID MDPG2110256
Sold Date 06/14/24
Style Contemporary
Bedrooms 3
Full Baths 3
Half Baths 1
HOA Fees $131/mo
HOA Y/N Y
Abv Grd Liv Area 1,920
Originating Board BRIGHT
Year Built 2019
Annual Tax Amount $4,672
Tax Year 2024
Lot Size 1,872 Sqft
Acres 0.04
Property Description
Welcome to 9532 Capital Ln. - a home that promises both luxury and convenience.
Spanning a spacious interior, this Stanley Martin Everett Model stands as the largest in its series, over 2800 sq. Ft., ensuring ample room for comfort and creativity. The heart of the home is the gourmet kitchen, equipped with Electrolux stainless steel appliances, granite countertops, and an inviting deck right off the dining area.
The home features three generously sized bedrooms, complemented by 3.5 modern bathrooms. The luxury primary bath offers a serene retreat, while the additional spacious bedrooms are supported by large walk-in closets, catering to all your storage needs. For those desiring more, the basement cleverly doubles as a recreation room or a potential 4th bedroom, complete with a walk-out and a full bath, enhancing the home’s versatility.
Hardwood floors gleam throughout the home, setting the stage for your furnishings, against the backdrop of tasteful recessed lighting. The backyard is a delight with a Trex deck for low-maintenance living, surrounded by a durable vinyl fence ensuring privacy and security.
Additional highlights include a two-car garage with a Tesla charging station, upgrading your convenience. The thoughtful inclusion of a surround sound system enriches your entertainment experience, making this home a tech-lover's dream. This property promises comfort and elegance at every turn.
9532 Capital Ln. isn’t just a home; it’s a lifestyle. Make it yours today.
Location
State MD
County Prince Georges
Zoning CGO
Rooms
Basement Fully Finished, Walkout Level
Main Level Bedrooms 3
Interior
Interior Features Kitchen - Gourmet, Sound System, Wood Floors, Floor Plan - Open
Hot Water Natural Gas
Heating Central
Cooling Central A/C
Equipment Stainless Steel Appliances, Oven - Double
Fireplace N
Appliance Stainless Steel Appliances, Oven - Double
Heat Source Natural Gas
Laundry Upper Floor
Exterior
Garage Garage - Front Entry
Garage Spaces 2.0
Fence Privacy, Vinyl
Amenities Available Club House, Security, Tot Lots/Playground
Waterfront N
Water Access N
Accessibility None
Parking Type Attached Garage, Driveway
Attached Garage 2
Total Parking Spaces 2
Garage Y
Building
Story 3
Foundation Concrete Perimeter
Sewer Public Sewer
Water Public
Architectural Style Contemporary
Level or Stories 3
Additional Building Above Grade, Below Grade
New Construction N
Schools
School District Prince George'S County Public Schools
Others
HOA Fee Include Lawn Maintenance,Snow Removal,Trash
Senior Community No
Tax ID 17135611725
Ownership Fee Simple
SqFt Source Assessor
Security Features 24 hour security
Acceptable Financing Cash, FHA, Conventional, VA
Listing Terms Cash, FHA, Conventional, VA
Financing Cash,FHA,Conventional,VA
Special Listing Condition Standard
Read Less Info
Want to know what your home might be worth? Contact us for a FREE valuation!

Our team is ready to help you sell your home for the highest possible price ASAP

Bought with Florence Agola • Samson Properties






