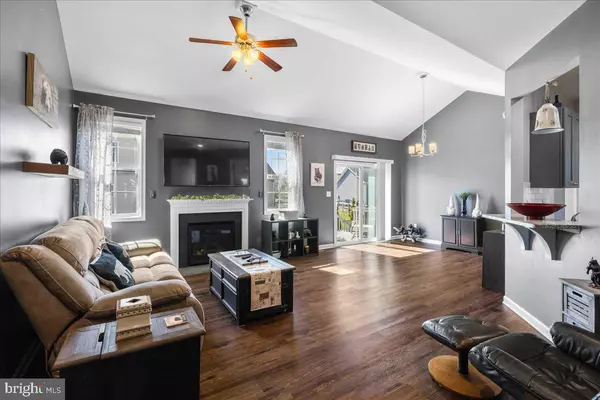$349,000
$349,000
For more information regarding the value of a property, please contact us for a free consultation.
3 Beds
2 Baths
1,614 SqFt
SOLD DATE : 06/14/2024
Key Details
Sold Price $349,000
Property Type Single Family Home
Sub Type Detached
Listing Status Sold
Purchase Type For Sale
Square Footage 1,614 sqft
Price per Sqft $216
Subdivision Bridle Creek
MLS Listing ID WVBE2028552
Sold Date 06/14/24
Style Ranch/Rambler
Bedrooms 3
Full Baths 2
HOA Fees $21/mo
HOA Y/N Y
Abv Grd Liv Area 1,614
Originating Board BRIGHT
Year Built 2018
Annual Tax Amount $1,728
Tax Year 2022
Lot Size 10,698 Sqft
Acres 0.25
Property Description
Stylish and spacious ranch-style home, with over 1,600 sq ft of living space on the main level, and full walk out basement below are ready for your vision. The vaulted ceilings and open living area, complete with a fireplace and plank flooring, create a warm and inviting atmosphere that's perfect for both relaxation and entertaining. The kitchen with its functional layout, featuring shaker cabinets, stainless steel appliances, ample counter space, and storage , together with the addition of table space makes it convenient for casual breakfasts or hosting guests right in the heart of your home.
Large primary bedroom with a tray ceiling, ceiling fan, and full en suite bath is a peaceful retreat. The separate soaking tub and shower add a touch of luxury. And, let's not forget about the outdoor entertainment space! With over $20k invested, the block firepit area creates the perfect setting for enjoying summer evenings, whether you prefer quiet relaxation or hosting gatherings. This home offers a perfect blend of comfort, convenience, and luxury, both indoors and outdoors.
Location
State WV
County Berkeley
Zoning 101
Rooms
Other Rooms Basement
Basement Interior Access, Heated, Rear Entrance, Poured Concrete, Rough Bath Plumb, Sump Pump, Space For Rooms, Unfinished, Walkout Stairs
Main Level Bedrooms 3
Interior
Hot Water Electric
Heating Heat Pump(s)
Cooling Central A/C
Fireplaces Number 1
Fireplaces Type Gas/Propane
Equipment Built-In Microwave, Dishwasher, Disposal, Dryer, Refrigerator, Stainless Steel Appliances, Stove, Washer, Water Heater
Fireplace Y
Appliance Built-In Microwave, Dishwasher, Disposal, Dryer, Refrigerator, Stainless Steel Appliances, Stove, Washer, Water Heater
Heat Source Electric
Exterior
Parking Features Garage - Front Entry, Garage Door Opener, Inside Access
Garage Spaces 4.0
Water Access N
Roof Type Architectural Shingle
Accessibility None
Attached Garage 2
Total Parking Spaces 4
Garage Y
Building
Story 1
Foundation Concrete Perimeter
Sewer Public Sewer
Water Public
Architectural Style Ranch/Rambler
Level or Stories 1
Additional Building Above Grade, Below Grade
New Construction N
Schools
School District Berkeley County Schools
Others
HOA Fee Include Road Maintenance
Senior Community No
Tax ID 08 10D012300000000
Ownership Fee Simple
SqFt Source Assessor
Acceptable Financing Cash, Conventional, FHA, VA
Listing Terms Cash, Conventional, FHA, VA
Financing Cash,Conventional,FHA,VA
Special Listing Condition Standard
Read Less Info
Want to know what your home might be worth? Contact us for a FREE valuation!

Our team is ready to help you sell your home for the highest possible price ASAP

Bought with Sue A. Goodwin • Long & Foster Real Estate, Inc.






