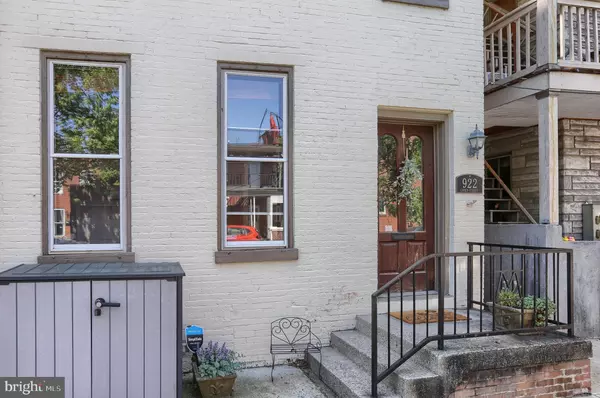$285,000
$279,900
1.8%For more information regarding the value of a property, please contact us for a free consultation.
3 Beds
3 Baths
2,652 SqFt
SOLD DATE : 06/14/2024
Key Details
Sold Price $285,000
Property Type Townhouse
Sub Type End of Row/Townhouse
Listing Status Sold
Purchase Type For Sale
Square Footage 2,652 sqft
Price per Sqft $107
Subdivision Historic Midtown
MLS Listing ID PADA2033386
Sold Date 06/14/24
Style Traditional
Bedrooms 3
Full Baths 2
Half Baths 1
HOA Y/N N
Abv Grd Liv Area 2,652
Originating Board BRIGHT
Year Built 1900
Annual Tax Amount $4,378
Tax Year 2023
Lot Size 1,742 Sqft
Acres 0.04
Property Description
Beautifully maintained, all brick, end-of-row home to call your own, conveniently located in the heart of Historic Midtown! This charming home features an open concept living room and dining room complete with 9 foot ceilings on the first floor. A spacious and updated kitchen with a plethora of counter space and storage, not to mention a huge kitchen island and brick accent wall, perfect for all of your entertaining needs! The second story boasts an enormous primary bedroom space with a private and cozy sitting area and a spacious custom built walk-in closet space leading into the completely remodeled bathroom. In addition to the large second and third bedrooms there is also a bonus room that could be used as an additional bedroom or office space. Come take a look at everything this home has to offer, located just mere blocks from the Capitol Complex, shopping, restaurants and so much more!!!
Location
State PA
County Dauphin
Area City Of Harrisburg (14001)
Zoning RESIDENTIAL
Rooms
Other Rooms Bonus Room
Basement Unfinished, Outside Entrance
Interior
Interior Features Breakfast Area, Carpet, Ceiling Fan(s), Combination Dining/Living, Floor Plan - Open, Kitchen - Eat-In, Kitchen - Island, Pantry, Stain/Lead Glass, Walk-in Closet(s), Wood Floors
Hot Water Natural Gas
Heating Forced Air
Cooling Ceiling Fan(s), Central A/C
Flooring Carpet, Ceramic Tile, Hardwood
Equipment Oven/Range - Gas, Microwave, Dishwasher, Disposal, Refrigerator, Washer, Dryer
Furnishings No
Fireplace N
Appliance Oven/Range - Gas, Microwave, Dishwasher, Disposal, Refrigerator, Washer, Dryer
Heat Source Natural Gas
Laundry Main Floor
Exterior
Exterior Feature Patio(s)
Fence Fully
Utilities Available Cable TV Available
Waterfront N
Water Access N
View City, Courtyard, Street
Roof Type Rubber
Accessibility None
Porch Patio(s)
Road Frontage Boro/Township, City/County
Parking Type On Street
Garage N
Building
Lot Description Level
Story 3
Foundation Block, Stone
Sewer Public Sewer
Water Public
Architectural Style Traditional
Level or Stories 3
Additional Building Above Grade, Below Grade
Structure Type 9'+ Ceilings,Brick,Dry Wall,Plaster Walls
New Construction N
Schools
High Schools Harrisburg High School
School District Harrisburg City
Others
Pets Allowed Y
Senior Community No
Tax ID 05-028-011-000-0000
Ownership Fee Simple
SqFt Source Assessor
Security Features Smoke Detector,Security System
Acceptable Financing Conventional, VA, FHA, Cash
Horse Property N
Listing Terms Conventional, VA, FHA, Cash
Financing Conventional,VA,FHA,Cash
Special Listing Condition Standard
Pets Description No Pet Restrictions
Read Less Info
Want to know what your home might be worth? Contact us for a FREE valuation!

Our team is ready to help you sell your home for the highest possible price ASAP

Bought with JOHN HOLTZMAN • Howard Hanna Company-Harrisburg






