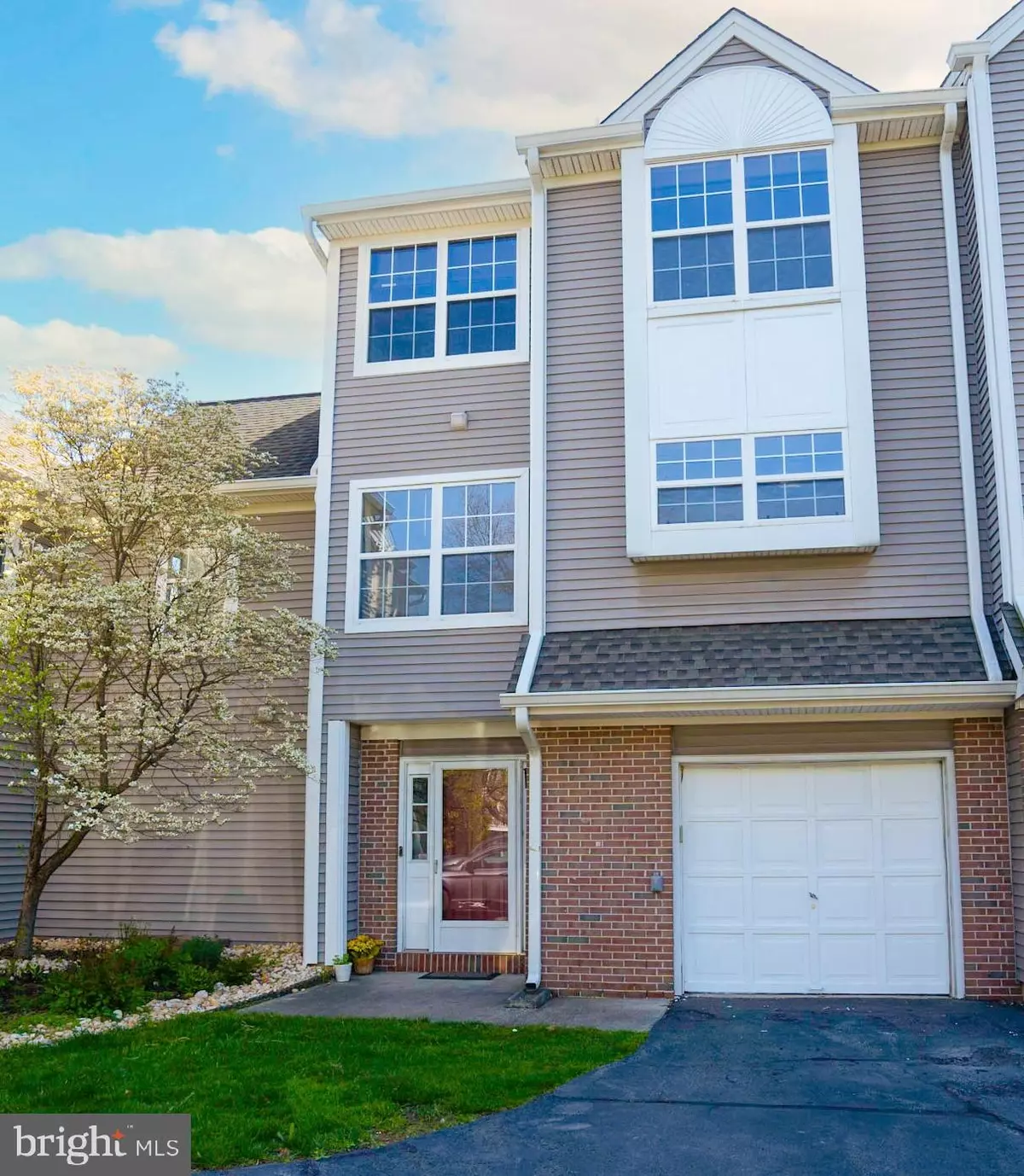$682,000
$675,000
1.0%For more information regarding the value of a property, please contact us for a free consultation.
3 Beds
4 Baths
2,018 SqFt
SOLD DATE : 06/17/2024
Key Details
Sold Price $682,000
Property Type Townhouse
Sub Type End of Row/Townhouse
Listing Status Sold
Purchase Type For Sale
Square Footage 2,018 sqft
Price per Sqft $337
Subdivision Windsor Haven
MLS Listing ID NJME2042414
Sold Date 06/17/24
Style Contemporary
Bedrooms 3
Full Baths 3
Half Baths 1
HOA Fees $360/mo
HOA Y/N Y
Abv Grd Liv Area 2,018
Originating Board BRIGHT
Year Built 1994
Annual Tax Amount $11,195
Tax Year 2023
Lot Size 283 Sqft
Acres 0.01
Lot Dimensions 0.00 x 0.00
Property Description
Welcome to 98 Wenlock Ct! This wonderful light-filled townhouse is situated in the desirable Windsor Haven community and a short stroll from the train station in the heart of Princeton Junction. This sophisticated three-story residence embodies the epitome of modern elegance fused with timeless allure. Boasting 3 bedrooms, 3.5 bathrooms, and 2018 sq.ft. of meticulously designed living space, this home has been freshly painted and impeccably maintained, offering a turnkey experience for its new owner. As you enter, you're greeted by a flexible floorplan that harmonizes convenience and style. The first level welcomes you with a versatile bedroom, a full bath, and a generously sized living/recreation area with built-in bookcases and sliding doors to the patio that can effortlessly transform into a Guest/Au Pair suite, an In-Law retreat, or a Teenagers' haven. The main level exudes sophistication with hardwood flooring, a living room featuring a custom surround fireplace, exquisite crown, chair, and box moldings that add a touch of refined charm and sliding doors to the balcony overlooking the tennis courts and tot lot. The elegant formal dining room is perfect for hosting memorable gatherings, while the family room with its vaulted ceiling creates an inviting ambiance. The kitchen is equipped with stainless steel appliances, a tiled backsplash, granite counters, gas cooking, a built-in microwave, pantry, and a delightful sunny breakfast area. A convenient powder room completes the main floor. Venture to the third level to discover the private retreats of the home. The spacious vaulted ceiling master bedroom awaits, complete with a walk-in closet and a luxurious master bath featuring a jacuzzi tub, 'mine and yours' vanity, and a standing shower. An additional bedroom with a full bath and a convenient laundry room ensures comfort and convenience at every turn. Experience the pinnacle of smart living with Lutron-enabled smart switches that grant you control over lighting from your phone. A MyQ adapter allows remote opening of the garage door, while a smart thermostat lets you adjust the temperature from anywhere. Your peace of mind is further enhanced by the included SimpliSafe smart security system and a keyless door entry system, providing both convenience and security. Other features include: Recessed lighting, ceiling fans, one car attached garage, upgraded fixtures, and much more. Beyond the confines of this fabulous townhome, the Windsor Haven Community offers tennis courts, playground, and walking paths. West Windsor Township offers a plethora of recreational opportunities, including multiple parks, golf courses, bike paths, and a community pool. Indulge in upscale retail experiences along the Route 1 Corridor, with Quakerbridge Mall and other fine stores just moments away. Supermarkets, casual and fine dining restaurants are all within easy reach, ensuring a lifestyle of convenience and luxury. Commuting is a breeze with effortless access to Routes 1, 571, 130, 195, 295, and the New Jersey Turnpike. The Princeton Junction Train Station is a short stroll away, Downtown Princeton in just 10 minutes, Trenton or New Brunswick in 20 minutes, New Hope, PA in 30 minutes, Newark Airport in 45 minutes, Center City Philadelphia, or the Jersey Shore in less than one hour, and Manhattan in just one hour. All this and West Windsor - Plainsboro Top-Rated Schools too!!
Location
State NJ
County Mercer
Area West Windsor Twp (21113)
Zoning R-3A
Rooms
Other Rooms Living Room, Dining Room, Primary Bedroom, Bedroom 2, Bedroom 3, Kitchen, Family Room, Breakfast Room, Other, Primary Bathroom, Full Bath, Half Bath
Interior
Interior Features Breakfast Area, Built-Ins, Ceiling Fan(s), Carpet, Chair Railings, Crown Moldings, Dining Area, Entry Level Bedroom, Floor Plan - Open, Formal/Separate Dining Room, Pantry, Primary Bath(s), Recessed Lighting, Stall Shower, Tub Shower, Upgraded Countertops, Walk-in Closet(s), Wood Floors
Hot Water Natural Gas
Heating Forced Air
Cooling Central A/C
Flooring Carpet, Ceramic Tile, Laminate Plank, Wood
Fireplaces Number 1
Equipment Built-In Microwave, Dishwasher, Dryer, Oven/Range - Gas, Refrigerator, Stainless Steel Appliances, Washer
Fireplace Y
Appliance Built-In Microwave, Dishwasher, Dryer, Oven/Range - Gas, Refrigerator, Stainless Steel Appliances, Washer
Heat Source Natural Gas
Laundry Upper Floor
Exterior
Exterior Feature Patio(s), Balcony
Parking Features Garage - Front Entry, Inside Access
Garage Spaces 1.0
Amenities Available Tennis Courts, Tot Lots/Playground
Water Access N
Roof Type Shingle
Accessibility None
Porch Patio(s), Balcony
Attached Garage 1
Total Parking Spaces 1
Garage Y
Building
Story 3
Foundation Slab
Sewer Public Sewer
Water Public
Architectural Style Contemporary
Level or Stories 3
Additional Building Above Grade, Below Grade
Structure Type Vaulted Ceilings
New Construction N
Schools
Elementary Schools Maurice Hawk
Middle Schools Thomas R. Grover M.S.
High Schools High School South
School District West Windsor-Plainsboro Regional
Others
HOA Fee Include Snow Removal,Trash,Common Area Maintenance,Lawn Maintenance,Ext Bldg Maint
Senior Community No
Tax ID 13-00009-00198
Ownership Fee Simple
SqFt Source Assessor
Security Features Security System
Acceptable Financing Cash, Conventional
Listing Terms Cash, Conventional
Financing Cash,Conventional
Special Listing Condition Standard
Read Less Info
Want to know what your home might be worth? Contact us for a FREE valuation!

Our team is ready to help you sell your home for the highest possible price ASAP

Bought with Manasi Kar • Keller Williams Premier






