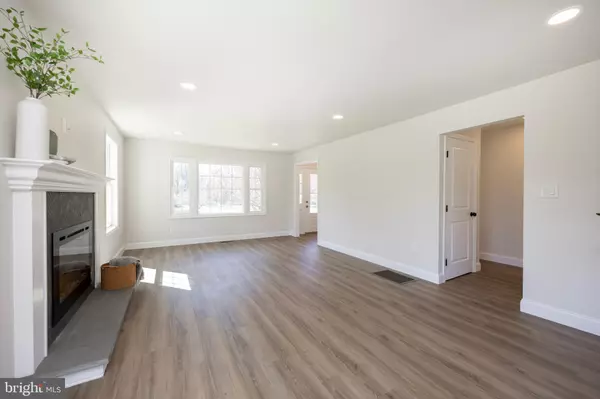$600,000
$600,000
For more information regarding the value of a property, please contact us for a free consultation.
4 Beds
3 Baths
1,618 SqFt
SOLD DATE : 06/20/2024
Key Details
Sold Price $600,000
Property Type Single Family Home
Sub Type Detached
Listing Status Sold
Purchase Type For Sale
Square Footage 1,618 sqft
Price per Sqft $370
Subdivision None Available
MLS Listing ID PACT2061620
Sold Date 06/20/24
Style Traditional
Bedrooms 4
Full Baths 2
Half Baths 1
HOA Y/N N
Abv Grd Liv Area 1,618
Originating Board BRIGHT
Year Built 1967
Annual Tax Amount $4,699
Tax Year 2024
Lot Size 0.899 Acres
Acres 0.9
Lot Dimensions 0.00 x 0.00
Property Description
All new everything – new roof, windows, HVAC, plumbing, electric, floors, bathrooms, kitchen and so much more! This gorgeous home sits far from Burke Rd on a large FLAT flag lot with a spacious driveway perfect for parking and play! As you enter the home, you are greeted by the warmth of the luxury vinyl plank floors and freshly painted walls. To the right, there is a large family room with a luxurious electric fireplace set in custom herringbone tile with a large mantle perfect for decorating. To the left, there is a dining room and large kitchen with brand-new wood soft-close shaker-style cabinets, gorgeous granite, and a custom black sink. Off the kitchen is a large mudroom complete with washer/dryer hookup and plenty of storage. Beyond the dining room, there is a bonus room with beautiful French doors, perfect for an office or playroom. Upstairs, there are 4 spacious bedrooms and 2 new beautiful full baths. The home was also connected to public water and sewer (a $35,000 upgrade!) With well over $200,000 in upgrades, this house is a must-see! Located conveniently between Exton and West Chester Borough, this home has quick access to all major roadways, restaurants and shopping. Schedule your showing today or stop by one of our open houses!
Location
State PA
County Chester
Area West Whiteland Twp (10341)
Zoning R-1
Direction West
Rooms
Other Rooms Dining Room, Bedroom 2, Bedroom 3, Bedroom 4, Kitchen, Family Room, Bedroom 1, Mud Room, Bathroom 1, Bathroom 2, Bathroom 3, Bonus Room
Basement Water Proofing System
Interior
Hot Water Electric
Heating Heat Pump(s), Forced Air
Cooling Central A/C
Flooring Carpet, Luxury Vinyl Plank
Fireplaces Number 1
Fireplaces Type Electric
Equipment Built-In Microwave, Dishwasher, Disposal, Oven/Range - Electric, Refrigerator, Stainless Steel Appliances, Washer/Dryer Hookups Only
Fireplace Y
Window Features Double Hung
Appliance Built-In Microwave, Dishwasher, Disposal, Oven/Range - Electric, Refrigerator, Stainless Steel Appliances, Washer/Dryer Hookups Only
Heat Source Electric
Laundry Main Floor
Exterior
Garage Spaces 12.0
Waterfront N
Water Access N
View Garden/Lawn
Roof Type Shingle
Accessibility None
Total Parking Spaces 12
Garage N
Building
Lot Description Flag
Story 2
Foundation Block
Sewer Public Sewer
Water Public
Architectural Style Traditional
Level or Stories 2
Additional Building Above Grade, Below Grade
Structure Type Dry Wall
New Construction N
Schools
Elementary Schools Mary C. Howse
Middle Schools E.N. Peirce
High Schools B. Reed Henderson
School District West Chester Area
Others
Pets Allowed Y
Senior Community No
Tax ID 41-05 -0111.0100
Ownership Fee Simple
SqFt Source Assessor
Acceptable Financing Cash, Conventional, FHA
Listing Terms Cash, Conventional, FHA
Financing Cash,Conventional,FHA
Special Listing Condition Standard
Pets Description No Pet Restrictions
Read Less Info
Want to know what your home might be worth? Contact us for a FREE valuation!

Our team is ready to help you sell your home for the highest possible price ASAP

Bought with Lori J Rogers • Keller Williams Main Line






