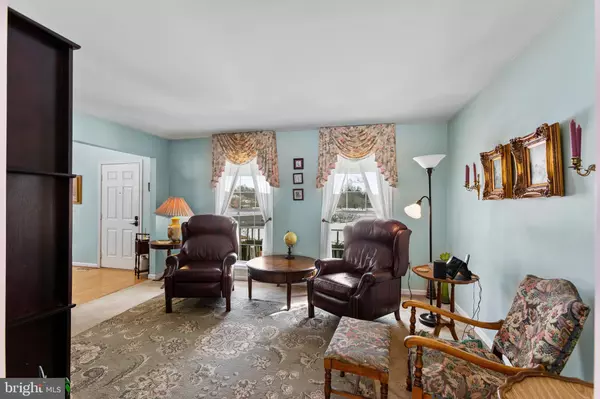$415,000
$425,000
2.4%For more information regarding the value of a property, please contact us for a free consultation.
3 Beds
3 Baths
2,089 SqFt
SOLD DATE : 06/19/2024
Key Details
Sold Price $415,000
Property Type Single Family Home
Sub Type Detached
Listing Status Sold
Purchase Type For Sale
Square Footage 2,089 sqft
Price per Sqft $198
Subdivision Cloverdale Heights
MLS Listing ID WVJF2010490
Sold Date 06/19/24
Style Colonial
Bedrooms 3
Full Baths 2
Half Baths 1
HOA Fees $37/mo
HOA Y/N Y
Abv Grd Liv Area 1,932
Originating Board BRIGHT
Year Built 1989
Annual Tax Amount $1,271
Tax Year 2022
Lot Size 1.470 Acres
Acres 1.47
Property Description
Nestled on a serene cul-de-sac lot within the sought after Cloverdale neighborhood, this Colonial is a perfect location for commuter routes being just off 340 to VA and MD but with privacy! Minutes to Washington High School!
Property Features:
**Formal Dining and Living Rooms:** Elegant and spacious areas for hosting formal gatherings, dinners, or special occasions.
**Kitchen with Breakfast Area:** Nicely appointed kitchen with granite countertops, plenty of storage, and a dedicated space for casual dining and enjoying morning meals.
**Family Room with Fireplace:** Located right off the kitchen is a cozy family room with a fireplace that adds warmth and ambiance, perfect for relaxation and entertaining.
**En-Suite Primary Bedroom:** The primary bedroom has a spacious walk-in closet, an en-suite bathroom with double vanity, large soaking tub, and separate shower providing both comfort and privacy.
**2 Additional Bedrooms and Full Bath:** Offering ample space and convenience for all household members and guest for comfortable living.
**Full Basement:** A full-sized basement that provides extra storage space or can be finished to create additional living or recreational areas.
**Large Covered Front Porch:** A spacious covered front porch where you can relax, enjoy the outdoors, and greet neighbors or guests.
**Spacious Deck:** A generously sized deck accessible from the family room, offering an ideal outdoor space for gatherings, barbecues, or simply enjoying the outdoors.
**Beautiful Backyard Fenced for Privacy:** The well-maintained backyard is fenced, ensuring privacy and security, making it an ideal space for pets or children to play safely.
**Two-Car Garage:** A two-car garage provides convenient parking and additional storage for vehicles or belongings.
This colonial-style home offers a harmonious blend of indoor and outdoor living spaces, making it suitable for various lifestyle preferences. Whether you appreciate privacy, enjoy entertaining guests, or savor the comforts of a well-appointed home, this property has something to offer for everyone.
Location
State WV
County Jefferson
Zoning 101
Rooms
Other Rooms Living Room, Dining Room, Primary Bedroom, Bedroom 2, Bedroom 3, Kitchen, Family Room, Basement, Foyer, Laundry, Bathroom 2, Primary Bathroom, Half Bath
Basement Connecting Stairway, Full, Outside Entrance, Rear Entrance
Interior
Interior Features Attic, Ceiling Fan(s), Dining Area, Primary Bath(s), Water Treat System, Window Treatments, Walk-in Closet(s)
Hot Water Electric
Heating Heat Pump(s)
Cooling Central A/C
Fireplaces Number 1
Fireplaces Type Wood, Screen, Fireplace - Glass Doors, Mantel(s)
Equipment Microwave, Dishwasher, Disposal, Refrigerator, Icemaker, Washer, Dryer, Water Conditioner - Owned, Water Heater, Oven/Range - Electric
Fireplace Y
Window Features Screens
Appliance Microwave, Dishwasher, Disposal, Refrigerator, Icemaker, Washer, Dryer, Water Conditioner - Owned, Water Heater, Oven/Range - Electric
Heat Source Electric
Laundry Has Laundry
Exterior
Exterior Feature Porch(es)
Parking Features Garage - Front Entry, Garage Door Opener, Inside Access
Garage Spaces 2.0
Water Access N
View Mountain, Scenic Vista
Roof Type Shingle
Accessibility None
Porch Porch(es)
Attached Garage 2
Total Parking Spaces 2
Garage Y
Building
Lot Description Cul-de-sac
Story 3
Foundation Permanent
Sewer Septic Exists
Water Well
Architectural Style Colonial
Level or Stories 3
Additional Building Above Grade, Below Grade
Structure Type Dry Wall
New Construction N
Schools
Elementary Schools Page Jackson
Middle Schools Charles Town
High Schools Washington
School District Jefferson County Schools
Others
Senior Community No
Tax ID 06 4005800000000
Ownership Fee Simple
SqFt Source Assessor
Security Features Carbon Monoxide Detector(s),Smoke Detector
Special Listing Condition Standard
Read Less Info
Want to know what your home might be worth? Contact us for a FREE valuation!

Our team is ready to help you sell your home for the highest possible price ASAP

Bought with Tammy G Barnes • Long & Foster Real Estate, Inc.






