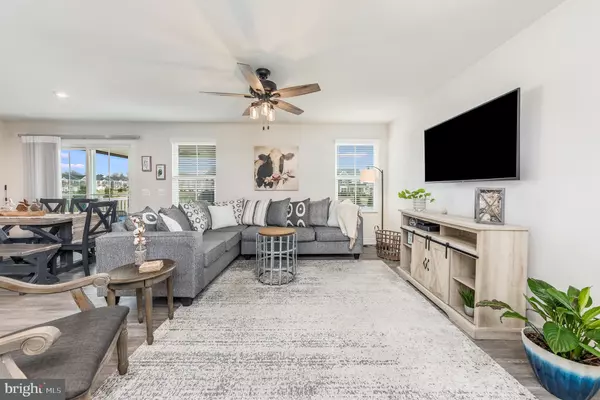$403,900
$399,900
1.0%For more information regarding the value of a property, please contact us for a free consultation.
3 Beds
2 Baths
1,388 SqFt
SOLD DATE : 06/25/2024
Key Details
Sold Price $403,900
Property Type Single Family Home
Sub Type Detached
Listing Status Sold
Purchase Type For Sale
Square Footage 1,388 sqft
Price per Sqft $290
Subdivision Pendleton
MLS Listing ID VACV2005510
Sold Date 06/25/24
Style Ranch/Rambler,Craftsman
Bedrooms 3
Full Baths 2
HOA Fees $66/qua
HOA Y/N Y
Abv Grd Liv Area 1,388
Originating Board BRIGHT
Year Built 2021
Annual Tax Amount $2,008
Tax Year 2023
Lot Size 5,724 Sqft
Acres 0.13
Property Description
Price below market value! Why wait for new construction when you can move right into this meticulously maintained home that's only a couple of years old! Welcome to your new haven, where modern upgrades and comfort await you at every turn.
As you step into the inviting foyer, you're greeted by the charm of this home, featuring two spacious bedrooms and a full bathroom, providing ample accommodation for guests or family members.
The heart of the home boasts an open floor plan, showcasing a large kitchen with an island, walk-in pantry, stylish backsplash, stainless steel appliances, and elegant granite countertops, making meal preparation a breeze while offering a perfect space for entertaining.
Retreat to the luxurious primary suite, complete with a generously sized walk-in closet, dual vanity, and a beautifully tiled shower, providing the ultimate relaxation after a long day.
Step outside to your own backyard oasis, featuring a covered porch, perfect for enjoying your morning coffee or hosting gatherings, a patio area, ideal for soaking up the sun, and a fenced-in yard with meticulous landscaping, offering privacy and tranquility.
This home is nestled within a vibrant golf course community, offering an array of amenities such as a sparkling pool, playground for the little ones, and scenic walking/jogging trails, perfect for staying active and enjoying the outdoors.
The unfinished basement presents endless possibilities for customization, whether you envision a spacious recreation room or additional living space. Plus, with a roughed-in bathroom already in place, convenience and comfort are at your fingertips.
Don't miss out on the opportunity to make this stunning home yours. Convenient location between Richmond and Fredericksburg areas. Schedule a showing today and experience the perfect blend of modern living and comfort at 18371 Signature Way. Agent related to owner.
Location
State VA
County Caroline
Zoning PMUD
Rooms
Basement Full, Interior Access, Rough Bath Plumb, Unfinished
Main Level Bedrooms 3
Interior
Interior Features Attic, Ceiling Fan(s), Combination Dining/Living, Combination Kitchen/Dining, Dining Area, Floor Plan - Open, Kitchen - Island, Kitchen - Table Space, Pantry, Primary Bath(s), Recessed Lighting, Stall Shower, Upgraded Countertops, Walk-in Closet(s), Water Treat System, Window Treatments
Hot Water Electric
Heating Heat Pump(s)
Cooling Central A/C
Flooring Luxury Vinyl Plank, Partially Carpeted
Equipment Built-In Microwave, Dishwasher, Disposal, Microwave, Oven/Range - Electric, Refrigerator, Stainless Steel Appliances, Water Heater
Fireplace N
Window Features Double Pane,Insulated
Appliance Built-In Microwave, Dishwasher, Disposal, Microwave, Oven/Range - Electric, Refrigerator, Stainless Steel Appliances, Water Heater
Heat Source Electric
Laundry Main Floor
Exterior
Exterior Feature Patio(s), Porch(es), Enclosed, Screened
Parking Features Garage - Front Entry, Garage Door Opener, Inside Access
Garage Spaces 2.0
Fence Rear, Vinyl
Amenities Available Club House, Common Grounds, Dog Park, Golf Course Membership Available, Jog/Walk Path, Pool - Outdoor, Swimming Pool, Tot Lots/Playground
Water Access N
Roof Type Shingle
Accessibility 32\"+ wide Doors
Porch Patio(s), Porch(es), Enclosed, Screened
Attached Garage 2
Total Parking Spaces 2
Garage Y
Building
Lot Description Cleared, Landscaping, Rear Yard
Story 2
Foundation Permanent
Sewer Public Sewer
Water Public
Architectural Style Ranch/Rambler, Craftsman
Level or Stories 2
Additional Building Above Grade, Below Grade
Structure Type Dry Wall,9'+ Ceilings
New Construction N
Schools
Elementary Schools Lewis And Clark
Middle Schools Caroline
High Schools Caroline
School District Caroline County Public Schools
Others
HOA Fee Include Common Area Maintenance,Management,Pool(s),Road Maintenance,Snow Removal,Trash
Senior Community No
Tax ID 52G1-2-231
Ownership Fee Simple
SqFt Source Assessor
Acceptable Financing Cash, Conventional, FHA, USDA, VA, VHDA
Listing Terms Cash, Conventional, FHA, USDA, VA, VHDA
Financing Cash,Conventional,FHA,USDA,VA,VHDA
Special Listing Condition Standard
Read Less Info
Want to know what your home might be worth? Contact us for a FREE valuation!

Our team is ready to help you sell your home for the highest possible price ASAP

Bought with NON MEMBER • Non Subscribing Office






