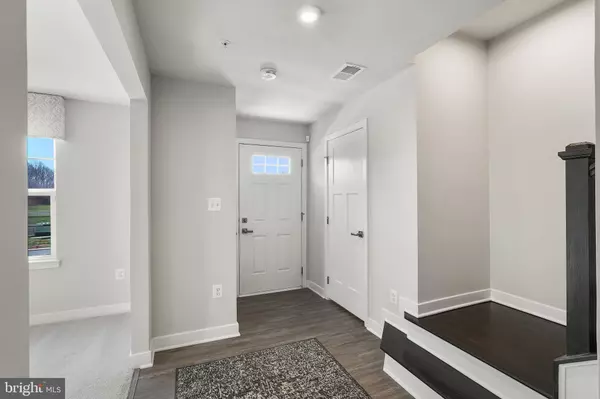$535,000
$549,990
2.7%For more information regarding the value of a property, please contact us for a free consultation.
3 Beds
4 Baths
2,032 SqFt
SOLD DATE : 06/28/2024
Key Details
Sold Price $535,000
Property Type Townhouse
Sub Type End of Row/Townhouse
Listing Status Sold
Purchase Type For Sale
Square Footage 2,032 sqft
Price per Sqft $263
Subdivision Amber Ridge
MLS Listing ID MDPG2106400
Sold Date 06/28/24
Style A-Frame
Bedrooms 3
Full Baths 2
Half Baths 2
HOA Fees $92/ann
HOA Y/N Y
Abv Grd Liv Area 2,032
Originating Board BRIGHT
Year Built 2021
Annual Tax Amount $5,538
Tax Year 2024
Lot Size 2,200 Sqft
Acres 0.05
Lot Dimensions 27*79
Property Description
The only unit for sale at Amber Ridge in Bowie
Must-see custom made 3-level townhouse end unit with over $50,000 in various upgrades. Notice the quartz tops, spacious kitchen with plenty of counter space and storage, brand new epoxy garage flooring, kitchen backsplash, high ceilings in master bedroom (inverted ceiling), and more. This home was the model home for the entire community--used to sell the other homes in the community by showing it as the most beautiful example. The home has not yet been lived in. The lower level spacious foyer leads to a lovely room (living room or rec. room), it has a half bath and closet, large storage room, and utilities room (has gas instant hot water system, heater furnace). The first floor has a large foyer and has access to the garage. On the main level there is a contemporary open floor plan kitchen with an upgraded quartz counter, high-end cabinets and Hutch, breakfast counter island, family room, and dining room. The main level features modern vinyl plank flooring throughout. The top level includes all bedrooms with large closet spaces and a laundry room. The spacious master bedroom has an inverted high ceiling and the bathroom has a double sink and both a shower and tub. The location of the unit is minutes away from major commuter routes and Bowie town center. Beautiful, new community with great landscaping in the yards. Will Not Last.
The Furnished rooms are Virtually Staged. Rooms measurements are approximate. Deferred water front step $750.00/year (17 yrs left)
Maximum showing appointment time is 30 minutes.
Location
State MD
County Prince Georges
Zoning RMF48
Direction East
Rooms
Other Rooms Dining Room, Kitchen, 2nd Stry Fam Rm, Bathroom 1, Bathroom 2, Bathroom 3
Interior
Hot Water Natural Gas
Cooling Central A/C
Flooring Engineered Wood
Fireplace N
Heat Source Natural Gas Available
Exterior
Parking Features Garage - Rear Entry
Garage Spaces 2.0
Utilities Available Electric Available, Multiple Phone Lines, Natural Gas Available, Phone Available, Sewer Available, Under Ground, Water Available
Water Access N
Roof Type Asphalt
Accessibility Doors - Lever Handle(s)
Attached Garage 2
Total Parking Spaces 2
Garage Y
Building
Story 3
Foundation Concrete Perimeter
Sewer Public Sewer
Water Public
Architectural Style A-Frame
Level or Stories 3
Additional Building Above Grade, Below Grade
Structure Type Brick
New Construction Y
Schools
Elementary Schools Pointer Ridge
Middle Schools Benjamin Tasker
High Schools Bowie
School District Prince George'S County Public Schools
Others
Pets Allowed Y
Senior Community No
Tax ID 17075678718
Ownership Fee Simple
SqFt Source Estimated
Special Listing Condition Standard
Pets Allowed No Pet Restrictions
Read Less Info
Want to know what your home might be worth? Contact us for a FREE valuation!

Our team is ready to help you sell your home for the highest possible price ASAP

Bought with Mary E. Warren • Taylor Properties






