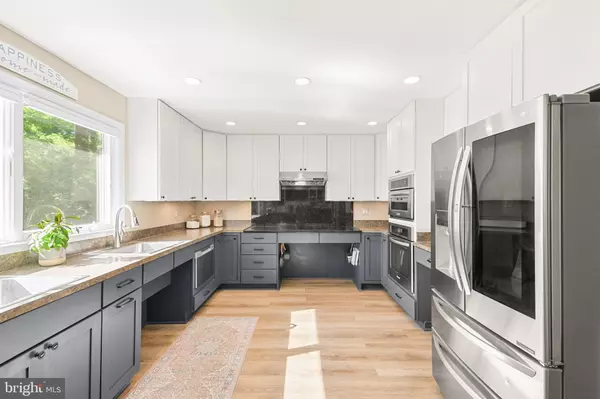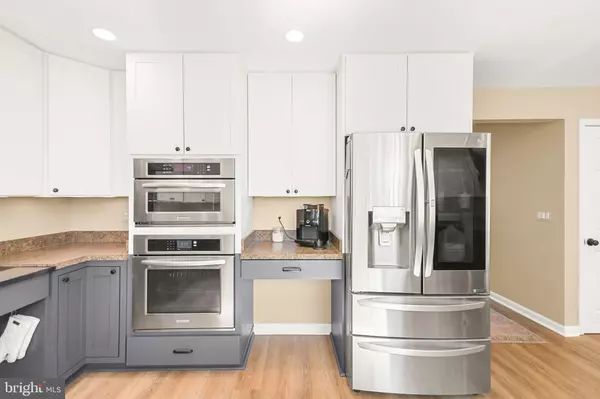$900,000
$850,000
5.9%For more information regarding the value of a property, please contact us for a free consultation.
5 Beds
5 Baths
3,686 SqFt
SOLD DATE : 06/26/2024
Key Details
Sold Price $900,000
Property Type Single Family Home
Sub Type Detached
Listing Status Sold
Purchase Type For Sale
Square Footage 3,686 sqft
Price per Sqft $244
Subdivision Hope Valley Hills
MLS Listing ID MDFR2048440
Sold Date 06/26/24
Style Colonial
Bedrooms 5
Full Baths 4
Half Baths 1
HOA Y/N N
Abv Grd Liv Area 2,736
Originating Board BRIGHT
Year Built 1988
Annual Tax Amount $7,248
Tax Year 2023
Lot Size 0.930 Acres
Acres 0.93
Property Description
Nestled within a serene setting just under 4 miles from I-270 and the Park N Ride, this picturesque residence offers a harmonious blend of convenience and tranquility. Situated on a generous .93-acre lot, this home has been thoughtfully updated in 2021 with new siding and roof, ensuring both durability and modern charm.
Designed to cater to diverse needs, the main level of the house is wheelchair accessible, promoting ease of movement and inclusivity. The kitchen has been tastefully modified with multiple open countertops, a single drawer dishwasher, and an induction cooktop, marrying practicality with style.
Outside, a charming stone patio and spacious deck provide inviting spaces for outdoor gatherings, while the wrap-around front porch adds a touch of classic elegance, perfect for enjoying quiet moments or lively conversations.
With its versatile layout and thoughtful features, this home is well-suited for multi-generational living, offering ample space for every member of the family to feel at home. Experience the perfect balance of suburban convenience and cozy homeliness in this inviting abode.
Location
State MD
County Frederick
Zoning A
Rooms
Other Rooms Dining Room, Primary Bedroom, Bedroom 2, Bedroom 3, Bedroom 4, Kitchen, Family Room, Sun/Florida Room, In-Law/auPair/Suite, Laundry, Mud Room, Office, Storage Room, Bathroom 2, Primary Bathroom, Full Bath, Half Bath
Basement Partially Finished, Full
Main Level Bedrooms 1
Interior
Interior Features Built-Ins, Carpet, Ceiling Fan(s), Combination Dining/Living, Combination Kitchen/Dining, Combination Kitchen/Living, Crown Moldings, Entry Level Bedroom, Family Room Off Kitchen, Kitchen - Eat-In, Pantry, Bathroom - Tub Shower, Walk-in Closet(s), Window Treatments, Breakfast Area, Dining Area, Skylight(s), Recessed Lighting
Hot Water Electric
Heating Forced Air
Cooling Central A/C
Flooring Carpet, Tile/Brick, Luxury Vinyl Plank
Fireplaces Number 1
Fireplaces Type Gas/Propane, Insert
Equipment Built-In Microwave, Built-In Range, Cooktop, Dishwasher, Disposal, Exhaust Fan, Icemaker, Range Hood, Refrigerator, Stainless Steel Appliances, Washer - Front Loading, Water Heater, Humidifier, Water Conditioner - Owned, Oven - Wall, Dryer - Front Loading
Furnishings No
Fireplace Y
Window Features Skylights
Appliance Built-In Microwave, Built-In Range, Cooktop, Dishwasher, Disposal, Exhaust Fan, Icemaker, Range Hood, Refrigerator, Stainless Steel Appliances, Washer - Front Loading, Water Heater, Humidifier, Water Conditioner - Owned, Oven - Wall, Dryer - Front Loading
Heat Source Electric
Laundry Upper Floor
Exterior
Exterior Feature Patio(s), Roof, Porch(es), Deck(s), Wrap Around
Garage Additional Storage Area, Covered Parking, Garage Door Opener, Inside Access, Oversized, Garage - Side Entry
Garage Spaces 6.0
Waterfront N
Water Access N
View Garden/Lawn, Trees/Woods
Roof Type Architectural Shingle,Metal
Street Surface Black Top
Accessibility Kitchen Mod, Mobility Improvements, 48\"+ Halls, Flooring Mod, Level Entry - Main
Porch Patio(s), Roof, Porch(es), Deck(s), Wrap Around
Road Frontage City/County
Attached Garage 2
Total Parking Spaces 6
Garage Y
Building
Story 3
Foundation Block
Sewer On Site Septic
Water Well
Architectural Style Colonial
Level or Stories 3
Additional Building Above Grade, Below Grade
Structure Type Dry Wall,Vaulted Ceilings
New Construction N
Schools
Elementary Schools Urbana
Middle Schools Urbana
High Schools Urbana
School District Frederick County Public Schools
Others
Pets Allowed Y
Senior Community No
Tax ID 1107191111
Ownership Fee Simple
SqFt Source Assessor
Security Features Carbon Monoxide Detector(s),Smoke Detector
Acceptable Financing Cash, Conventional, FHA, VA
Horse Property N
Listing Terms Cash, Conventional, FHA, VA
Financing Cash,Conventional,FHA,VA
Special Listing Condition Standard
Pets Description No Pet Restrictions
Read Less Info
Want to know what your home might be worth? Contact us for a FREE valuation!

Our team is ready to help you sell your home for the highest possible price ASAP

Bought with Angela Kinna • Redfin Corp






