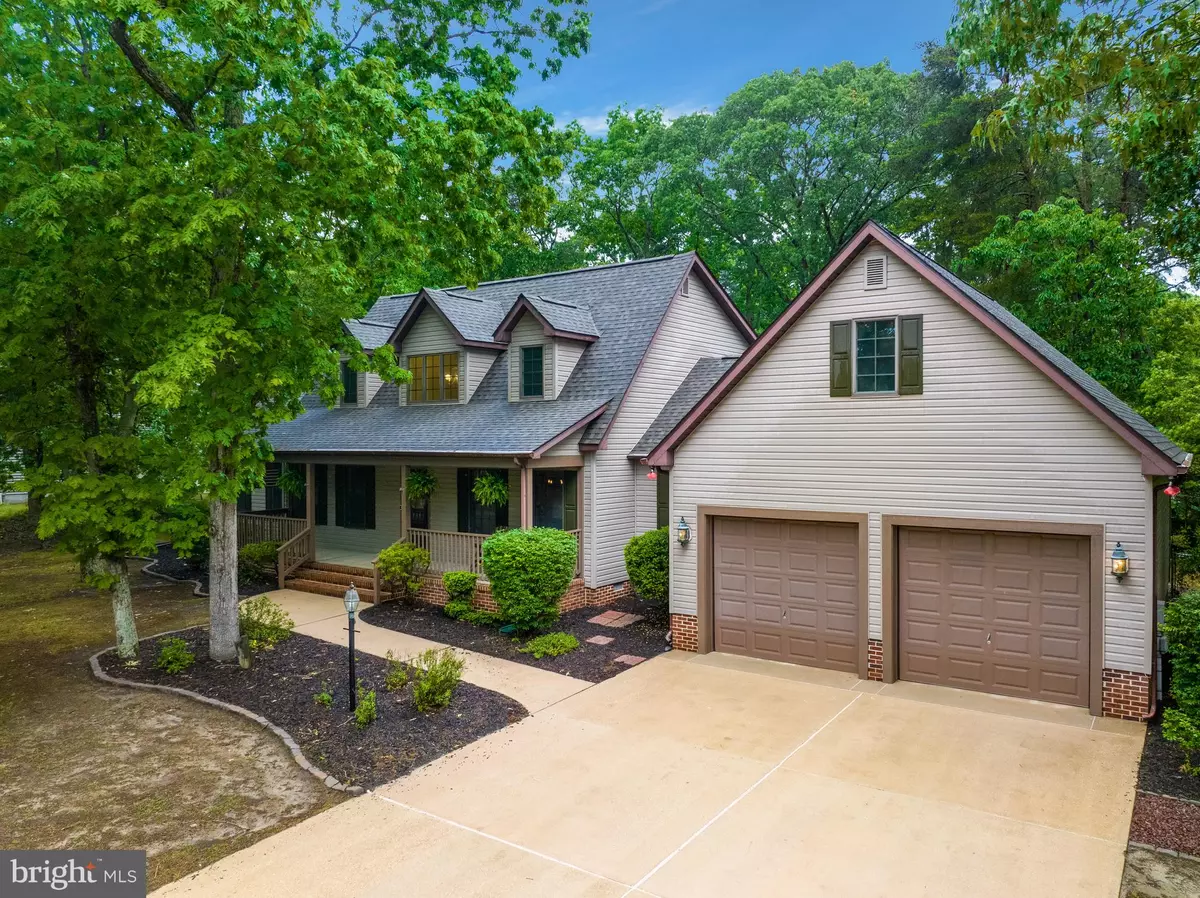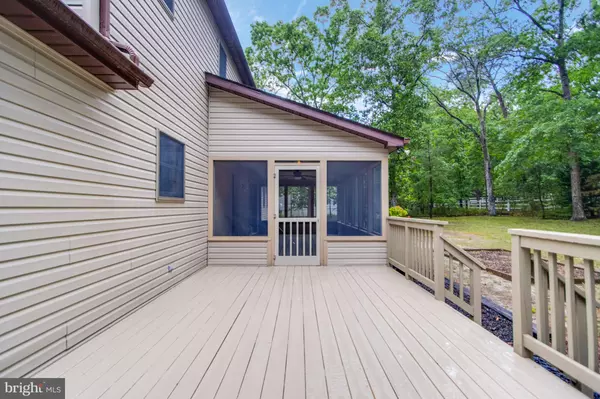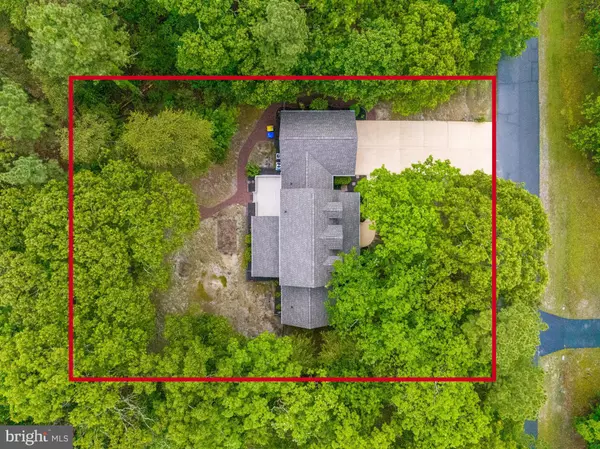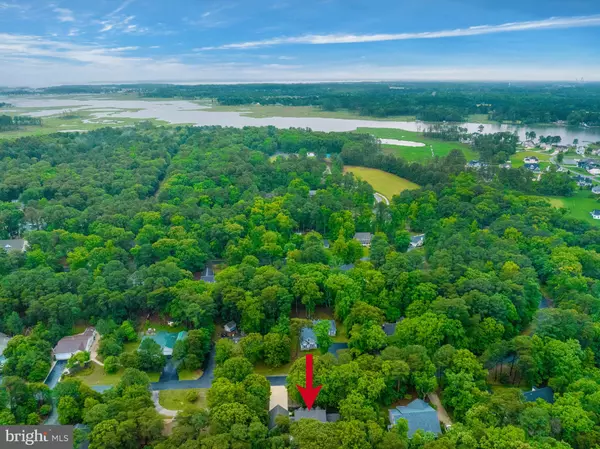$550,000
$550,000
For more information regarding the value of a property, please contact us for a free consultation.
4 Beds
4 Baths
2,481 SqFt
SOLD DATE : 06/28/2024
Key Details
Sold Price $550,000
Property Type Single Family Home
Sub Type Detached
Listing Status Sold
Purchase Type For Sale
Square Footage 2,481 sqft
Price per Sqft $221
Subdivision Woods On Herring Creek
MLS Listing ID DESU2061082
Sold Date 06/28/24
Style Salt Box
Bedrooms 4
Full Baths 3
Half Baths 1
HOA Fees $33/ann
HOA Y/N Y
Abv Grd Liv Area 2,481
Originating Board BRIGHT
Year Built 1997
Annual Tax Amount $1,278
Tax Year 2023
Lot Size 0.500 Acres
Acres 0.5
Lot Dimensions 140.00 x 156.00
Property Description
PRIVATE, WOODED HALF ACRE IN LEWES! Step into this stunning, spacious Cape Cod boasting 3 primary bedroom options each with ensuite bathroom and walk-in closet, including one on the first floor! The eat-in kitchen has been tastefully updated with granite countertops and stainless steel appliances. Gorgeous oak hardwood flooring throughout the entire first floor. Discover a bonus room with large walk-in closet above the garage functioning as a 4th bedroom, with its own private stairwell entrance adjacent to the kitchen—an ideal retreat for those seeking separate space. Enjoy the outdoors? Take full advantage of the oversized screened porch with attached deck and fully fenced backyard! The attached garage features a custom epoxy floor, room for two cars, and private storage area with built-in shelving. Roof recently replaced in April 2024 -- 50 YR shingles with transferrable warranty to new owner and new HVAC unit (first floor). This home is a must-see, conveniently located in the Cape Henlopen School District and less than 10 miles to downtown Rehoboth & Lewes. Community features: Outdoor pool, Tennis & Basketball courts, Community Pavilion (available for open and private social events), Playground, and private wooded trail/hike leading to stunning views of Herring Creek!
Location
State DE
County Sussex
Area Indian River Hundred (31008)
Zoning AR-1
Rooms
Other Rooms Living Room, Dining Room, Primary Bedroom, Kitchen, Game Room, Laundry, Additional Bedroom
Main Level Bedrooms 1
Interior
Interior Features Attic, Kitchen - Eat-In, Entry Level Bedroom, Ceiling Fan(s), Additional Stairway, Combination Kitchen/Dining, Crown Moldings, Pantry, Walk-in Closet(s), Wood Floors
Hot Water Electric
Heating Heat Pump(s)
Cooling Heat Pump(s)
Flooring Carpet, Hardwood, Tile/Brick
Equipment Disposal, Oven/Range - Electric, Refrigerator, Washer, Water Heater, Dryer, Stove
Furnishings No
Appliance Disposal, Oven/Range - Electric, Refrigerator, Washer, Water Heater, Dryer, Stove
Heat Source Electric
Laundry Dryer In Unit, Main Floor, Washer In Unit
Exterior
Exterior Feature Deck(s), Porch(es), Screened
Garage Garage Door Opener, Garage - Front Entry, Oversized, Additional Storage Area
Garage Spaces 6.0
Fence Fully, Chain Link
Amenities Available Pool - Outdoor, Swimming Pool, Tennis Courts, Basketball Courts, Tot Lots/Playground, Bike Trail, Picnic Area
Water Access N
View Trees/Woods
Roof Type Architectural Shingle,Shingle,Asphalt
Accessibility 2+ Access Exits
Porch Deck(s), Porch(es), Screened
Road Frontage Public
Attached Garage 2
Total Parking Spaces 6
Garage Y
Building
Lot Description Landscaping, Trees/Wooded
Story 2
Foundation Crawl Space
Sewer Public Sewer
Water Public
Architectural Style Salt Box
Level or Stories 2
Additional Building Above Grade, Below Grade
New Construction N
Schools
School District Cape Henlopen
Others
Pets Allowed Y
HOA Fee Include Snow Removal
Senior Community No
Tax ID 234-18.00-101.00
Ownership Fee Simple
SqFt Source Estimated
Acceptable Financing Cash, Conventional
Listing Terms Cash, Conventional
Financing Cash,Conventional
Special Listing Condition Standard
Pets Description Cats OK, Dogs OK
Read Less Info
Want to know what your home might be worth? Contact us for a FREE valuation!

Our team is ready to help you sell your home for the highest possible price ASAP

Bought with Margaret Poisson • Century 21 Gold Key-Dover






