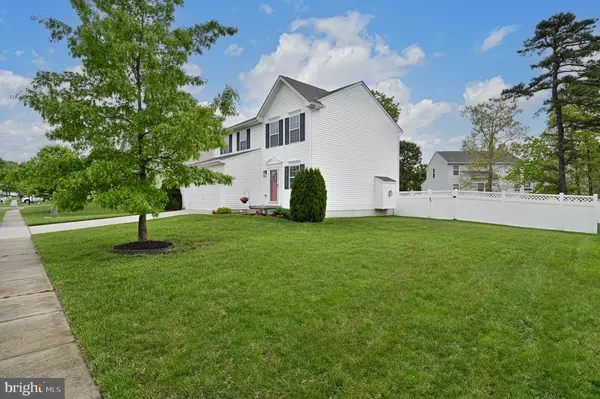$460,000
$455,000
1.1%For more information regarding the value of a property, please contact us for a free consultation.
3 Beds
3 Baths
1,860 SqFt
SOLD DATE : 06/28/2024
Key Details
Sold Price $460,000
Property Type Single Family Home
Sub Type Detached
Listing Status Sold
Purchase Type For Sale
Square Footage 1,860 sqft
Price per Sqft $247
Subdivision Eaglesmere
MLS Listing ID NJAC2012468
Sold Date 06/28/24
Style Colonial
Bedrooms 3
Full Baths 2
Half Baths 1
HOA Fees $40/qua
HOA Y/N Y
Abv Grd Liv Area 1,860
Originating Board BRIGHT
Year Built 2012
Annual Tax Amount $6,978
Tax Year 2023
Lot Size 10,019 Sqft
Acres 0.23
Lot Dimensions 0.00 x 0.00
Property Description
Welcome to this spacious and inviting two-story home, perfect for modern living. With 3 bedrooms and 2.5 bathrooms, this residence offers ample space for families of all sizes. The main level features a nice-sized kitchen with stainless steel appliances, granite counters, and a separate dining area. Hardwood floors run throughout the first level, complemented by crown molding and high ceilings that add a touch of elegance. The large primary bedroom includes a walk-in closet and an ensuite bathroom. The convenience of a second-floor laundry room located near the bedrooms adds to the home's functionality. Need a little more space? The partially finished basement is nicely done making it a great office, theater room or just a place to relax. The exterior of the property is equally impressive, with a vinyl-fenced yard and beautifully landscaped grounds with a 6 zoned sprinkler system, ideal for outdoor activities and entertaining. Situated in a prime location, this home is close to shopping centers, a variety of restaurants, parks, and a walking path. Commuters will appreciate the easy access to Route 322 and the Atlantic City Expressway, making trips to the Jersey Shore, casinos, and Philadelphia quick and convenient. Additionally, this home is located within the Hamilton Township School District, ensuring educational opportunities for your family. Don't miss the chance to make this fantastic property your new home.
Location
State NJ
County Atlantic
Area Hamilton Twp (20112)
Zoning GA-I
Rooms
Basement Full, Partially Finished, Poured Concrete, Interior Access, Heated
Interior
Interior Features Attic, Carpet, Ceiling Fan(s), Combination Kitchen/Living, Crown Moldings, Dining Area, Floor Plan - Open, Pantry, Walk-in Closet(s), Wood Floors
Hot Water Natural Gas
Heating Central
Cooling Central A/C, Ceiling Fan(s)
Fireplaces Number 1
Fireplaces Type Gas/Propane
Equipment Dishwasher, Disposal, Dryer, Oven/Range - Gas, Refrigerator, Stainless Steel Appliances, Washer
Fireplace Y
Appliance Dishwasher, Disposal, Dryer, Oven/Range - Gas, Refrigerator, Stainless Steel Appliances, Washer
Heat Source Natural Gas
Laundry Has Laundry, Upper Floor
Exterior
Exterior Feature Patio(s)
Garage Additional Storage Area, Garage - Front Entry, Garage Door Opener, Inside Access
Garage Spaces 4.0
Fence Fully, Vinyl
Water Access N
Street Surface Black Top
Accessibility Level Entry - Main
Porch Patio(s)
Attached Garage 2
Total Parking Spaces 4
Garage Y
Building
Story 2
Foundation Concrete Perimeter
Sewer Public Sewer
Water Public
Architectural Style Colonial
Level or Stories 2
Additional Building Above Grade, Below Grade
New Construction N
Schools
High Schools Oakcrest
School District Hamilton Township Public Schools
Others
Pets Allowed Y
Senior Community No
Tax ID 12-01132 27-00007
Ownership Fee Simple
SqFt Source Assessor
Security Features Carbon Monoxide Detector(s),Exterior Cameras,Monitored,Motion Detectors,Security System,Surveillance Sys
Acceptable Financing Cash, Conventional, VA, USDA, FHA
Listing Terms Cash, Conventional, VA, USDA, FHA
Financing Cash,Conventional,VA,USDA,FHA
Special Listing Condition Standard
Pets Description No Pet Restrictions
Read Less Info
Want to know what your home might be worth? Contact us for a FREE valuation!

Our team is ready to help you sell your home for the highest possible price ASAP

Bought with Susan Carr • BHHS Fox & Roach-Northfield






