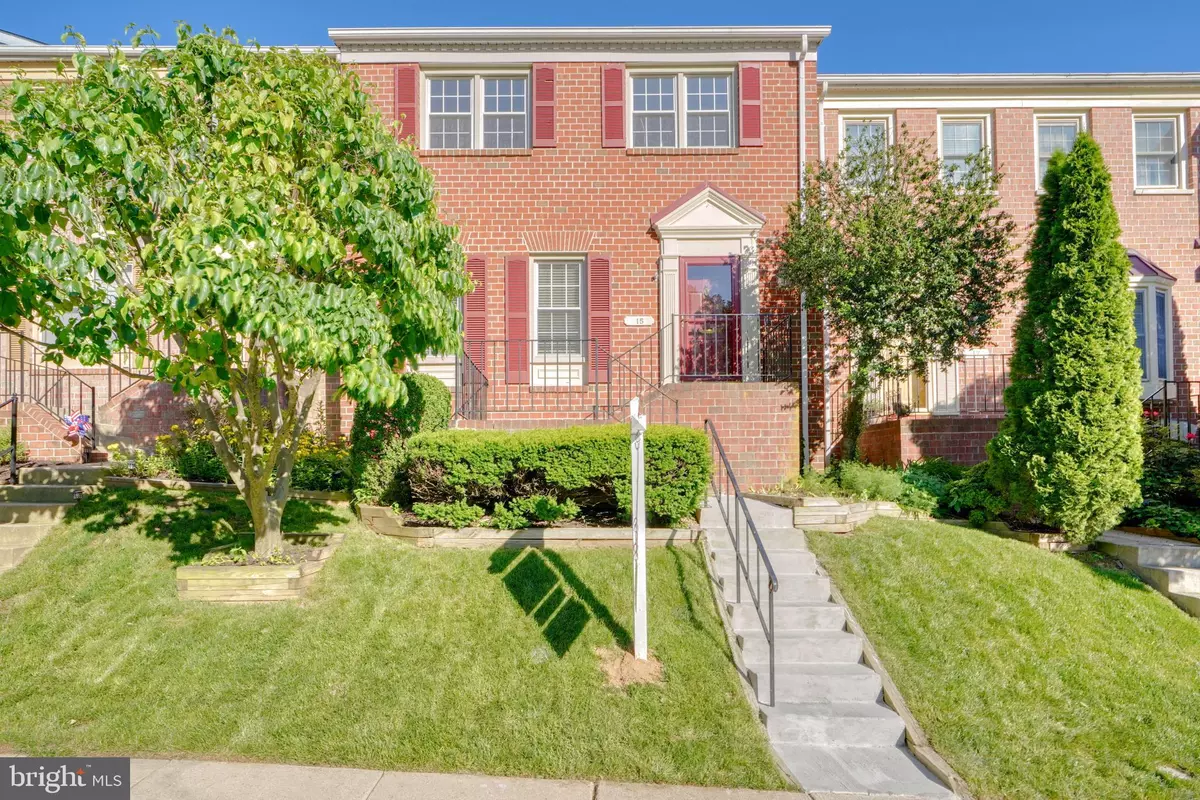$418,500
$410,000
2.1%For more information regarding the value of a property, please contact us for a free consultation.
4 Beds
4 Baths
2,780 SqFt
SOLD DATE : 07/08/2024
Key Details
Sold Price $418,500
Property Type Townhouse
Sub Type Interior Row/Townhouse
Listing Status Sold
Purchase Type For Sale
Square Footage 2,780 sqft
Price per Sqft $150
Subdivision Chapel Hill
MLS Listing ID MDBC2098128
Sold Date 07/08/24
Style Colonial
Bedrooms 4
Full Baths 3
Half Baths 1
HOA Fees $255/mo
HOA Y/N Y
Abv Grd Liv Area 1,920
Originating Board BRIGHT
Year Built 1983
Annual Tax Amount $4,244
Tax Year 2024
Lot Size 1,919 Sqft
Acres 0.04
Property Description
Welcome to 15 Aliceview Ct. Located in the Sought after Community of Chapel Hill. 4 Bedrooms, 3.5 Baths. Over 2700 SF of Living Space. Generously Sized Living Room with WB Fireplace. Sliders Open to the Deck. Formal Dining Room. Eat in Kitchen. Laundry is conveniently located off of the kitchen. Powder Room and Coat Closet off of the Foyer. Upper Level Primary Bedroom with 2 Walk-in closets. Full Bath. 2 Additional Bedrooms with Full Bath. Lower Level has a 4th Bedroom and Full Bath. Family Room with Slider to the Fenced Rear Yard. Large Storage Room. 2 Assigned Parking Spaces. Community Playground. Conveniently Located just a few Minutes from Shopping, Restaurants and Schools. Towson University and Goucher College. Easy Walking and Biking Area.
Location
State MD
County Baltimore
Zoning RES
Rooms
Other Rooms Living Room, Dining Room, Primary Bedroom, Bedroom 2, Bedroom 3, Bedroom 4, Kitchen, Family Room, Utility Room
Basement Daylight, Partial, Heated, Improved, Rear Entrance, Walkout Level
Interior
Hot Water Electric
Heating Heat Pump(s)
Cooling Central A/C, Ceiling Fan(s)
Flooring Carpet, Ceramic Tile, Laminated
Fireplaces Number 1
Fireplaces Type Fireplace - Glass Doors, Mantel(s)
Fireplace Y
Heat Source Electric
Exterior
Exterior Feature Deck(s), Patio(s)
Parking On Site 2
Fence Rear
Utilities Available Cable TV Available
Amenities Available Common Grounds, Tot Lots/Playground
Waterfront N
Water Access N
Roof Type Asphalt
Accessibility Other
Porch Deck(s), Patio(s)
Garage N
Building
Lot Description Landscaping
Story 2
Foundation Block
Sewer Public Sewer
Water Public
Architectural Style Colonial
Level or Stories 2
Additional Building Above Grade, Below Grade
Structure Type 9'+ Ceilings
New Construction N
Schools
High Schools Dulaney
School District Baltimore County Public Schools
Others
HOA Fee Include Trash,Common Area Maintenance,Lawn Care Front,Lawn Care Rear,Lawn Care Side,Snow Removal,Water,Reserve Funds
Senior Community No
Tax ID 04081800012363
Ownership Fee Simple
SqFt Source Assessor
Acceptable Financing Cash, Conventional, FHA
Listing Terms Cash, Conventional, FHA
Financing Cash,Conventional,FHA
Special Listing Condition Standard
Read Less Info
Want to know what your home might be worth? Contact us for a FREE valuation!

Our team is ready to help you sell your home for the highest possible price ASAP

Bought with Matthew D Rhine • Keller Williams Legacy






