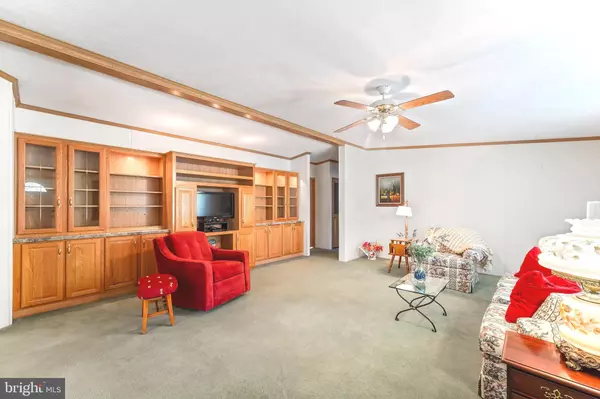$225,000
$225,000
For more information regarding the value of a property, please contact us for a free consultation.
3 Beds
2 Baths
1,420 SqFt
SOLD DATE : 07/08/2024
Key Details
Sold Price $225,000
Property Type Manufactured Home
Sub Type Manufactured
Listing Status Sold
Purchase Type For Sale
Square Footage 1,420 sqft
Price per Sqft $158
Subdivision Spring Run Estates
MLS Listing ID PACT2064844
Sold Date 07/08/24
Style Ranch/Rambler
Bedrooms 3
Full Baths 2
HOA Y/N Y
Abv Grd Liv Area 1,420
Originating Board BRIGHT
Land Lease Amount 520.0
Land Lease Frequency Monthly
Year Built 2001
Annual Tax Amount $2,373
Tax Year 2024
Property Description
Nestled within the coveted 55+ community of Spring Run Estates on one of the largest lots, this charming home boasts three bedrooms and two bathrooms. As you approach, the meticulously landscaped surroundings set the scene for the well-maintained residence, enhanced by delightful perennial gardens that add bursts of color and fragrance throughout the seasons. Step inside to be greeted by a sunlit main living room adorned with built in cabinets with lighting and plush carpet offering an inviting space for relaxation. The open floorplan seamlessly leads into the eat-in kitchen boasting loads of cabinets and countertop space, a sizable pantry, storage closet plus access to the laundry and covered side deck. The generously sized primary bedroom awaits, featuring large windows inviting in natural light, a spacious walk-in closet and an en-suite bathroom, complete with linen closet and stall shower. Two additional bedrooms and a full hall bathroom provide privacy for family members or guests. Outside, an expansive covered side deck offers a perfect spot to unwind and enjoy warm summer evenings while appreciating the surrounding beauty. Step off the deck to a nice patio for an outdoor bbq. A shed out back provides additional outdoor storage space. Spring Run Estates provides a peaceful setting and offers the perfect blend of convenience and charm for those aged 55 and over. Close to Chambers Lake and Hibernia County Park for outdoor enthusiasts. Book your tour now and discover for yourself the unparalleled comfort, convenience, and value this property offers. With its low taxes and abundant amenities, this residence provides an unmatched opportunity for a life of ease and satisfaction.
Location
State PA
County Chester
Area West Caln Twp (10328)
Zoning T10
Rooms
Main Level Bedrooms 3
Interior
Interior Features Built-Ins, Ceiling Fan(s), Combination Kitchen/Dining, Kitchen - Eat-In, Pantry, Bathroom - Stall Shower, Bathroom - Tub Shower, Walk-in Closet(s)
Hot Water Electric
Heating Forced Air
Cooling Central A/C
Flooring Laminated, Fully Carpeted
Fireplace N
Heat Source Electric
Laundry Main Floor
Exterior
Exterior Feature Patio(s), Porch(es), Deck(s)
Garage Spaces 4.0
Utilities Available Cable TV Available, Electric Available, Phone Available
Water Access N
Roof Type Shingle
Accessibility None
Porch Patio(s), Porch(es), Deck(s)
Total Parking Spaces 4
Garage N
Building
Lot Description Corner
Story 1
Foundation Slab
Sewer On Site Septic
Water Community
Architectural Style Ranch/Rambler
Level or Stories 1
Additional Building Above Grade
New Construction N
Schools
School District Coatesville Area
Others
Pets Allowed Y
Senior Community Yes
Age Restriction 55
Tax ID 28-03 -2601.108T
Ownership Land Lease
SqFt Source Estimated
Acceptable Financing Cash
Listing Terms Cash
Financing Cash
Special Listing Condition Standard
Pets Allowed Size/Weight Restriction, Breed Restrictions
Read Less Info
Want to know what your home might be worth? Contact us for a FREE valuation!

Our team is ready to help you sell your home for the highest possible price ASAP

Bought with Terri J Washco • RE/MAX Town & Country






