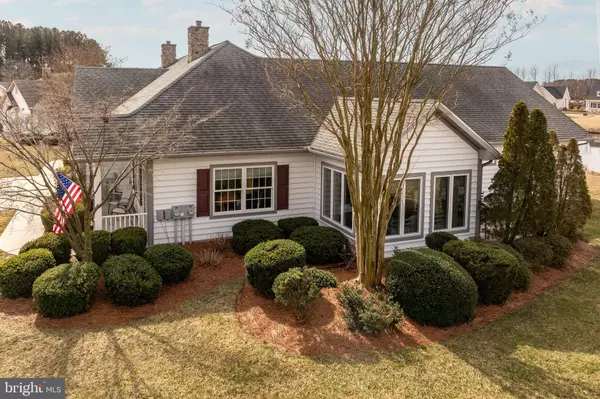$330,000
$349,900
5.7%For more information regarding the value of a property, please contact us for a free consultation.
2 Beds
2 Baths
1,602 SqFt
SOLD DATE : 07/12/2024
Key Details
Sold Price $330,000
Property Type Condo
Sub Type Condo/Co-op
Listing Status Sold
Purchase Type For Sale
Square Footage 1,602 sqft
Price per Sqft $205
Subdivision Village Of Cinderberry
MLS Listing ID DESU2055944
Sold Date 07/12/24
Style Villa
Bedrooms 2
Full Baths 2
Condo Fees $390/mo
HOA Y/N N
Abv Grd Liv Area 1,602
Originating Board BRIGHT
Year Built 2004
Annual Tax Amount $1,220
Tax Year 2023
Lot Dimensions 0.00 x 0.00
Property Description
This is an exciting opportunity to live in an established and active adult community in Georgetown Delaware, Spacious, well-lit, two bed and two bath charmer. Adjacent to clubhouse, mail room, indoor pool and gym. Enjoy backyard views of duck pond, pond fountain, landscaped fields and manicured lawns, additional amenities include hardwood floors, gas fireplace, safety rails in main bath, large closets, abundant storage, and an all season sun room, all this and more-close to shopping, transportation, shore points and recreation.
The Village of Cinderberry is a wonderful place to live. Take a look at what this community has to offer, you will come away with the feel of home on your very first visit.
Location
State DE
County Sussex
Area Georgetown Hundred (31006)
Zoning TN
Rooms
Main Level Bedrooms 2
Interior
Interior Features Ceiling Fan(s), Dining Area, Entry Level Bedroom, Floor Plan - Open, Pantry, Walk-in Closet(s), Wood Floors
Hot Water Natural Gas
Heating Forced Air
Cooling Central A/C
Flooring Hardwood
Fireplaces Number 1
Equipment Dryer, Microwave, Oven/Range - Electric, Washer, Water Heater, Refrigerator, Dishwasher
Furnishings No
Fireplace Y
Window Features Insulated
Appliance Dryer, Microwave, Oven/Range - Electric, Washer, Water Heater, Refrigerator, Dishwasher
Heat Source Natural Gas
Laundry Main Floor
Exterior
Parking Features Garage - Front Entry, Additional Storage Area
Garage Spaces 2.0
Utilities Available Natural Gas Available, Cable TV, Sewer Available, Water Available, Electric Available
Amenities Available Community Center, Fitness Center, Party Room, Retirement Community, Pool - Indoor
Water Access N
View Pond
Accessibility 32\"+ wide Doors
Attached Garage 1
Total Parking Spaces 2
Garage Y
Building
Lot Description Pond
Story 1
Foundation Slab
Sewer Public Sewer
Water Public
Architectural Style Villa
Level or Stories 1
Additional Building Above Grade, Below Grade
New Construction N
Schools
School District Indian River
Others
Pets Allowed Y
HOA Fee Include Common Area Maintenance,Lawn Care Front,Lawn Care Rear,Lawn Care Side,Lawn Maintenance,Management,Pool(s),Recreation Facility,Snow Removal,Ext Bldg Maint
Senior Community Yes
Age Restriction 55
Tax ID 135-19.00-69.08-37
Ownership Condominium
Acceptable Financing Conventional, Cash, FHA
Listing Terms Conventional, Cash, FHA
Financing Conventional,Cash,FHA
Special Listing Condition Standard
Pets Allowed Dogs OK, Cats OK
Read Less Info
Want to know what your home might be worth? Contact us for a FREE valuation!

Our team is ready to help you sell your home for the highest possible price ASAP

Bought with JAMES LATTANZI • Northrop Realty






