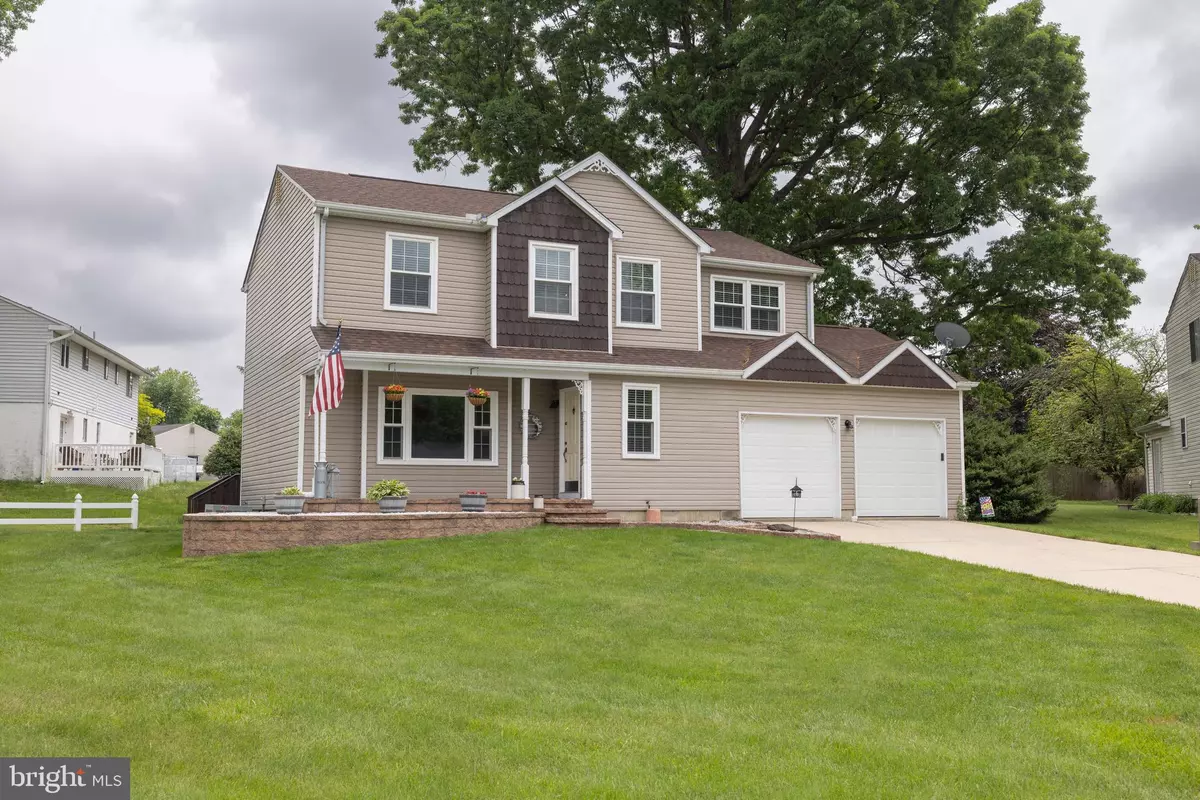$425,000
$385,000
10.4%For more information regarding the value of a property, please contact us for a free consultation.
4 Beds
3 Baths
2,050 SqFt
SOLD DATE : 07/12/2024
Key Details
Sold Price $425,000
Property Type Single Family Home
Sub Type Detached
Listing Status Sold
Purchase Type For Sale
Square Footage 2,050 sqft
Price per Sqft $207
Subdivision Victoria Woods
MLS Listing ID DENC2056698
Sold Date 07/12/24
Style Colonial
Bedrooms 4
Full Baths 2
Half Baths 1
HOA Fees $2/ann
HOA Y/N Y
Abv Grd Liv Area 2,050
Originating Board BRIGHT
Year Built 1988
Annual Tax Amount $3,190
Tax Year 2022
Lot Size 10,454 Sqft
Acres 0.24
Lot Dimensions 95.10 x 105.00
Property Description
Welcome to this modern Victorian-style home located in the tranquil cul-de-sac of Victoria Woods. This 2,050 square foot residence sits on a .24-acre lot and features a two-car garage. With 4 bedrooms and 2.5 bathrooms, this home offers ample space for comfortable living!
Upon entering, you'll be greeted by a spacious living room with gleaming hardwood floors that seamlessly transition into the completely remodeled kitchen. The kitchen includes white cabinetry, granite countertops, a breakfast bar, and stainless steel appliances, making it a functional and efficient space for cooking. The dining room features crown molding and wainscoting, providing an elegant space for hosting guests!
Adjacent to the kitchen is a cozy family room with a fireplace, perfect for those cold winter months. If it's a beautiful day, just open the sliding glass doors to enjoy the updated deck, ideal for outdoor gatherings.
The first floor is also equipped with a half bathroom and a spacious laundry room.
Upstairs, you'll find the primary bedroom that offers a serene retreat with a remodeled en suite bathroom, while the additional bedrooms are equally updated and feature ample closet space. A remodeled hall bathroom completes the second floor.
The finished basement provides additional space for a home office, gym, or entertainment area, with an egress for safety.
Conveniently located near major highways, grocery and retail stores, doctors' offices, salons, pharmacies, parks, and more - schedule a tour today!
Location
State DE
County New Castle
Area Newark/Glasgow (30905)
Zoning NCPUD
Rooms
Other Rooms Living Room, Dining Room, Bedroom 2, Bedroom 3, Bedroom 4, Kitchen, Family Room, Bedroom 1
Basement Full
Interior
Interior Features Butlers Pantry
Hot Water Electric
Heating Heat Pump(s)
Cooling Central A/C
Fireplaces Number 1
Fireplaces Type Fireplace - Glass Doors
Fireplace Y
Heat Source Electric
Laundry Main Floor
Exterior
Exterior Feature Deck(s), Porch(es)
Parking Features Garage Door Opener
Garage Spaces 4.0
Water Access N
Accessibility None
Porch Deck(s), Porch(es)
Attached Garage 2
Total Parking Spaces 4
Garage Y
Building
Story 2
Foundation Block
Sewer Public Sewer
Water Public
Architectural Style Colonial
Level or Stories 2
Additional Building Above Grade, Below Grade
New Construction N
Schools
High Schools Christiana
School District Christina
Others
Senior Community No
Tax ID 10-028.30-080
Ownership Fee Simple
SqFt Source Assessor
Acceptable Financing Conventional, VA, FHA, Cash
Listing Terms Conventional, VA, FHA, Cash
Financing Conventional,VA,FHA,Cash
Special Listing Condition Standard
Read Less Info
Want to know what your home might be worth? Contact us for a FREE valuation!

Our team is ready to help you sell your home for the highest possible price ASAP

Bought with Stephanie Lauren Coho • Compass RE






