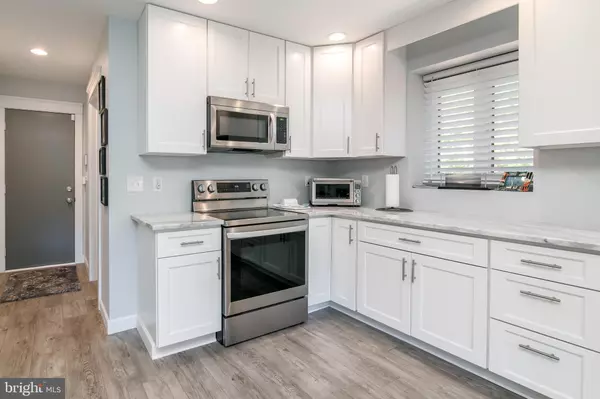$750,000
$750,000
For more information regarding the value of a property, please contact us for a free consultation.
3 Beds
2 Baths
1,913 SqFt
SOLD DATE : 07/12/2024
Key Details
Sold Price $750,000
Property Type Single Family Home
Sub Type Detached
Listing Status Sold
Purchase Type For Sale
Square Footage 1,913 sqft
Price per Sqft $392
Subdivision Ocean Pines - Bay Colony
MLS Listing ID MDWO2021056
Sold Date 07/12/24
Style Colonial
Bedrooms 3
Full Baths 2
HOA Fees $122/ann
HOA Y/N Y
Abv Grd Liv Area 1,913
Originating Board BRIGHT
Year Built 1984
Annual Tax Amount $3,132
Tax Year 2023
Lot Size 0.319 Acres
Acres 0.32
Lot Dimensions 0.00 x 0.00
Property Description
Welcome to this meticulously maintained waterfront home in Ocean Pines, MD. This beautiful property offers stunning views and a spacious outdoor area including a large deck, sunroom and an additional rear deck near the kayak dock. It is perfect for year round enjoyment. Designed with an open floor plan and single-level living, this home features 3 bedrooms and 2 full bathrooms, with amazing updates including a new roof 2 1/2 years old, 2 new heat pumps (high efficiency), Dehumidifier under the house with condensate pump. Kayak dock with Kayak rack, Rear deck, 3 season sunroom, landscaping, rear retaining wall for deck, alarm system, hot water circulator, new supports under the house, set of concrete steps from the side of the house to the rear yard, custom shelving in the closet, gutters and covers, outside car charger, and awning. This home is perfect to be a primary residence or a vacation home. There is a circular driveway that provides ample parking and an additional driveway. This home is on a corner lot that boasts beautiful landscaping. Ocean Pines offers a plethora of excellent amenities to enjoy throughout the year. Don't miss this opportunity to own this beautiful home on water in Ocean Pines!
Location
State MD
County Worcester
Area Worcester Ocean Pines
Zoning R-3
Rooms
Main Level Bedrooms 3
Interior
Interior Features Attic, Ceiling Fan(s), Family Room Off Kitchen, Floor Plan - Open, Kitchen - Table Space, Primary Bath(s), Skylight(s), Upgraded Countertops, Walk-in Closet(s), Combination Kitchen/Dining, Breakfast Area, Entry Level Bedroom
Hot Water Electric
Heating Heat Pump(s)
Cooling Central A/C
Flooring Luxury Vinyl Plank
Equipment Dishwasher, Disposal, Dryer, Microwave, Oven - Single, Refrigerator, Stainless Steel Appliances, Washer
Furnishings No
Fireplace N
Window Features Screens,Skylights
Appliance Dishwasher, Disposal, Dryer, Microwave, Oven - Single, Refrigerator, Stainless Steel Appliances, Washer
Heat Source Electric
Laundry Main Floor
Exterior
Exterior Feature Deck(s)
Garage Garage - Front Entry
Garage Spaces 6.0
Utilities Available Natural Gas Available, Electric Available, Cable TV Available
Waterfront Y
Waterfront Description Private Dock Site
Water Access Y
Water Access Desc Canoe/Kayak
View Canal, Water
Roof Type Shingle
Street Surface Black Top
Accessibility None
Porch Deck(s)
Road Frontage City/County
Attached Garage 2
Total Parking Spaces 6
Garage Y
Building
Story 1
Foundation Crawl Space
Sewer Public Sewer
Water Public
Architectural Style Colonial
Level or Stories 1
Additional Building Above Grade, Below Grade
Structure Type Cathedral Ceilings
New Construction N
Schools
Elementary Schools Showell
Middle Schools Stephen Decatur
High Schools Stephen Decatur
School District Worcester County Public Schools
Others
Senior Community No
Tax ID 2403093530
Ownership Fee Simple
SqFt Source Assessor
Security Features Security System
Acceptable Financing Cash, Conventional
Listing Terms Cash, Conventional
Financing Cash,Conventional
Special Listing Condition Standard
Read Less Info
Want to know what your home might be worth? Contact us for a FREE valuation!

Our team is ready to help you sell your home for the highest possible price ASAP

Bought with Nicole Rayne • Keller Williams Realty Delmarva






