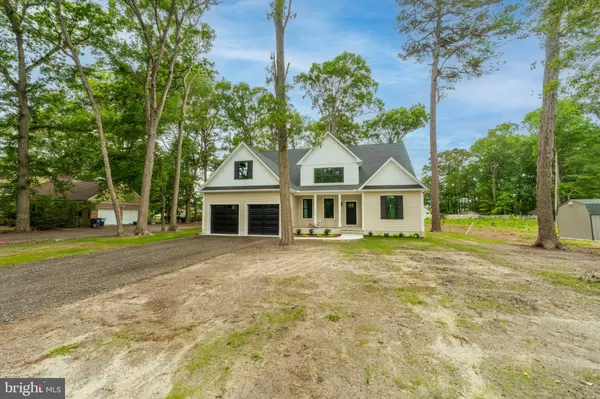$526,005
$525,000
0.2%For more information regarding the value of a property, please contact us for a free consultation.
4 Beds
3 Baths
2,304 SqFt
SOLD DATE : 07/15/2024
Key Details
Sold Price $526,005
Property Type Single Family Home
Sub Type Detached
Listing Status Sold
Purchase Type For Sale
Square Footage 2,304 sqft
Price per Sqft $228
Subdivision None Available
MLS Listing ID DESU2062698
Sold Date 07/15/24
Style Traditional
Bedrooms 4
Full Baths 2
Half Baths 1
HOA Y/N N
Abv Grd Liv Area 2,304
Originating Board BRIGHT
Year Built 2024
Annual Tax Amount $80
Tax Year 2023
Lot Size 0.650 Acres
Acres 0.65
Lot Dimensions 100.00 x 266.00
Property Description
Welcome to your dream home in Georgetown! This stunning new construction seamlessly blends modern design with exceptional craftsmanship. As you approach, the charming front porch invites you to enjoy peaceful mornings, while the spacious two-car garage and ample driveway ensure plenty of parking for family and guests. Step inside to a bright and open floor plan where the gourmet kitchen awaits. Complete with island seating, high-end appliances, and ample counter space, this kitchen is a chef's delight, perfect for culinary creativity and social gatherings. The adjacent eating area offers ample space for dining, and the expansive living room, featuring a vaulted ceiling and cozy fireplace, creates a warm and inviting atmosphere perfect for relaxation or entertaining. Convenience and functionality are prioritized with a mudroom, half bath, and a laundry area on the main floor. The first-floor primary bedroom suite is a true retreat, offering a stunning double vanity, shower, stand-alone tub, and an expansive walk-in closet. Additionally, the main floor includes a versatile bedroom that can easily operate as a private home office, catering to your specific needs. Upstairs, you'll find two generously sized bedrooms and a full bathroom. Additionally, there are three large unfinished storage areas, with one ready to be converted into a fifth bedroom if needed, providing endless possibilities for customization. The conditioned crawlspace ensures year-round comfort, and the expansive 0.65-acre yard offers ample space for outdoor activities and gardening. Don't miss the opportunity to own this beautiful, brand-new home that offers both style and comfort. Schedule a tour today! Photos are enhanced to include virtual staging.
Location
State DE
County Sussex
Area Georgetown Hundred (31006)
Zoning TN
Rooms
Other Rooms Living Room, Dining Room, Primary Bedroom, Bedroom 2, Bedroom 3, Kitchen, Foyer, Mud Room, Office, Storage Room, Bathroom 2, Primary Bathroom, Half Bath
Main Level Bedrooms 2
Interior
Interior Features Combination Kitchen/Dining, Entry Level Bedroom, Pantry, Primary Bath(s), Store/Office, Walk-in Closet(s), Ceiling Fan(s)
Hot Water Electric
Heating Heat Pump(s), Zoned
Cooling Central A/C, Zoned
Equipment Built-In Range, Range Hood, Refrigerator, Icemaker, Dishwasher, Microwave, Water Heater
Fireplace N
Window Features Screens
Appliance Built-In Range, Range Hood, Refrigerator, Icemaker, Dishwasher, Microwave, Water Heater
Heat Source Electric
Laundry Main Floor, Hookup
Exterior
Exterior Feature Porch(es), Deck(s)
Parking Features Additional Storage Area, Garage - Front Entry, Garage Door Opener, Inside Access
Garage Spaces 8.0
Water Access N
Roof Type Asphalt,Shingle
Accessibility None
Porch Porch(es), Deck(s)
Attached Garage 2
Total Parking Spaces 8
Garage Y
Building
Lot Description Trees/Wooded
Story 2
Foundation Concrete Perimeter, Crawl Space
Sewer Public Sewer
Water Public
Architectural Style Traditional
Level or Stories 2
Additional Building Above Grade, Below Grade
Structure Type Dry Wall
New Construction Y
Schools
High Schools Sussex Central
School District Indian River
Others
Senior Community No
Tax ID 135-20.00-60.06
Ownership Fee Simple
SqFt Source Assessor
Security Features Carbon Monoxide Detector(s),Smoke Detector
Acceptable Financing Cash, Conventional, VA
Listing Terms Cash, Conventional, VA
Financing Cash,Conventional,VA
Special Listing Condition Standard
Read Less Info
Want to know what your home might be worth? Contact us for a FREE valuation!

Our team is ready to help you sell your home for the highest possible price ASAP

Bought with Brian K Barrows • Monument Sotheby's International Realty






