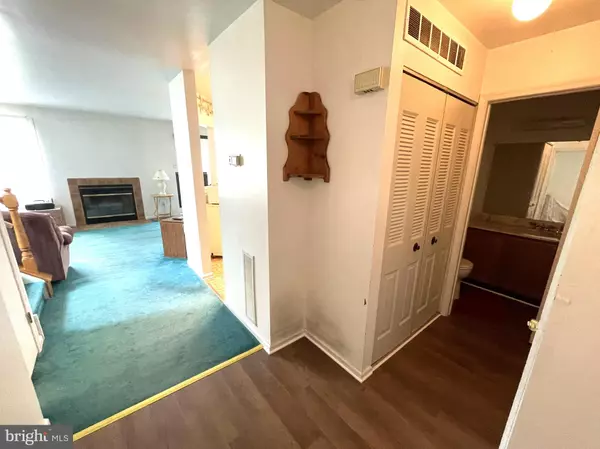$405,000
$420,000
3.6%For more information regarding the value of a property, please contact us for a free consultation.
3 Beds
3 Baths
1,410 SqFt
SOLD DATE : 07/17/2024
Key Details
Sold Price $405,000
Property Type Condo
Sub Type Condo/Co-op
Listing Status Sold
Purchase Type For Sale
Square Footage 1,410 sqft
Price per Sqft $287
Subdivision Fairways
MLS Listing ID PABU2070442
Sold Date 07/17/24
Style Traditional
Bedrooms 3
Full Baths 2
Half Baths 1
Condo Fees $260/mo
HOA Y/N N
Abv Grd Liv Area 1,410
Originating Board BRIGHT
Year Built 1986
Annual Tax Amount $4,828
Tax Year 2023
Lot Dimensions 0.00 x 0.00
Property Description
Perfectly located 3 bedroom 2 1/2 bath end unit townhome in the sought after Townhomes on Fairways. Original owner of one of the premium lot locations in the neighborhood, this home offers a gorgeous view of the golf course and pond from both the side and rear of the home (visible though many of homes windows and back yard). Low maintenance living at its finest with the condo association covering exterior building maintenance, common area maintenance, lawn maintenance and snow removal. Inside the home, the main living level features a foyer entrance with updated wood-look laminate flooring and large coat closet; a half bath; garage access; an office/sitting room with double doors (perfect for the work from home homeowner); a spacious eat in kitchen with plenty of cabinets and countertop space, gas cooking, dishwasher, garbage disposal, wall cut-out to view the large living room with wood burning fireplace and access to the separate dining room area with sliders to the fenced in rear yard. Take a walk up the sunny staircase and access the second floor with a main bedroom suite complete with walk in closet and attached bathroom with double shower stall; two other good-sized bedrooms (both with plenty of closet space) a large hall closet and a full hall 3-piece bath with a tub shower with tile surround. Don't miss the full basement (just waiting to bring your ideas to life to gain more living space) with laundry closet and separate utility /storage room with built in shelving; the one car attached garage with added built in shelving, the newer asphalt driveway which fits 2 cars and the extra overflow parking lot for when your friends and family visit. All of this with close proximity to major roads (611, Street Road, 202, etc.) and a short drive to shopping and restaurants in Warrington and Doylestown. Truly a great house to make your home!
Location
State PA
County Bucks
Area Warrington Twp (10150)
Zoning R2
Rooms
Other Rooms Living Room, Dining Room, Primary Bedroom, Bedroom 2, Bedroom 3, Kitchen, Basement, Foyer, Office, Storage Room, Primary Bathroom, Full Bath, Half Bath
Basement Full, Sump Pump
Interior
Interior Features Carpet, Dining Area, Family Room Off Kitchen, Kitchen - Eat-In, Stall Shower, Tub Shower, Walk-in Closet(s)
Hot Water Natural Gas
Heating Forced Air
Cooling Central A/C
Fireplaces Number 1
Fireplaces Type Fireplace - Glass Doors, Wood
Fireplace Y
Heat Source Natural Gas
Laundry Basement
Exterior
Parking Features Garage - Front Entry, Garage Door Opener, Inside Access
Garage Spaces 3.0
Fence Wood
Amenities Available Common Grounds
Water Access N
View Golf Course
Accessibility None
Attached Garage 1
Total Parking Spaces 3
Garage Y
Building
Story 2
Foundation Concrete Perimeter
Sewer Public Sewer
Water Public
Architectural Style Traditional
Level or Stories 2
Additional Building Above Grade, Below Grade
New Construction N
Schools
Elementary Schools Titus
School District Central Bucks
Others
Pets Allowed Y
HOA Fee Include Common Area Maintenance,Ext Bldg Maint,Lawn Maintenance,Management,Snow Removal
Senior Community No
Tax ID 50-021-102-00D-022
Ownership Condominium
Special Listing Condition Standard
Pets Allowed Number Limit
Read Less Info
Want to know what your home might be worth? Contact us for a FREE valuation!

Our team is ready to help you sell your home for the highest possible price ASAP

Bought with Jefy Abraham • Keller Williams Real Estate Tri-County






