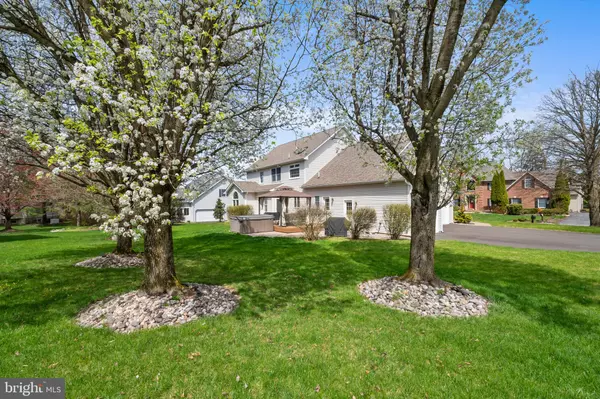$727,000
$724,000
0.4%For more information regarding the value of a property, please contact us for a free consultation.
4 Beds
4 Baths
3,878 SqFt
SOLD DATE : 07/16/2024
Key Details
Sold Price $727,000
Property Type Single Family Home
Sub Type Detached
Listing Status Sold
Purchase Type For Sale
Square Footage 3,878 sqft
Price per Sqft $187
Subdivision Valley Green
MLS Listing ID PALH2008374
Sold Date 07/16/24
Style Colonial
Bedrooms 4
Full Baths 3
Half Baths 1
HOA Fees $22/ann
HOA Y/N Y
Abv Grd Liv Area 2,967
Originating Board BRIGHT
Year Built 1999
Annual Tax Amount $8,515
Tax Year 2022
Lot Size 0.340 Acres
Acres 0.34
Lot Dimensions 120.99 x 110.38
Property Description
Step into luxury with this phenomenal Colonial style home in the desirable Valley Green development within Southern Lehigh School District. 4-7 bedrooms, 3.5 bathrooms, and approximately 4000sqft of finished space (includes finished basement), all situated on a lush .34acre corner lot. This home exudes classic charm & offers a perfect blend of cozy comfort & beaming elegance. As you enter, you'll be greeted by a grand foyer. To the left is a lovely formal living area & to the right a formal dining area adorned with traditional finishes and large windows, allowing for plenty of natural light. The beautifully designed kitchen is a chef's delight, featuring modern appliances, ample storage, & a large center island. The family room is cozy with a fireplace and is situated right off the kitchen's informal dining area. Upstairs you'll retreat to the luxurious master suite, complete w/ a spa-like ensuite bath & large sitting room with great separation of space. The remaining 2nd floor bedrooms are generously sized, perfect for family or guests. The finished basement has plenty of extra rooms for sleeping, working or gaming. The expansive backyard is an entertainer's paradise, offering a hot tub, deck and ample space for outdoor gatherings and activities. Conveniently located, this home offers easy access to shopping, dining, parks, golf, restaurants, universities & major highways.*BUY WITH CONFIDENCE—PRE-LISTING HOME INSPECTION AVAILABLE * 3D MATTERPORT W/ FLOOR PLAN AVAILABLE, TOO*
Location
State PA
County Lehigh
Area Upper Saucon Twp (12322)
Zoning R-3
Rooms
Other Rooms Living Room, Dining Room, Primary Bedroom, Sitting Room, Bedroom 2, Bedroom 3, Bedroom 4, Kitchen, Family Room, Den, Foyer, Breakfast Room, Laundry, Other, Recreation Room, Primary Bathroom, Full Bath, Half Bath
Basement Fully Finished
Interior
Interior Features Carpet, Ceiling Fan(s), Walk-in Closet(s), Wood Floors, WhirlPool/HotTub
Hot Water Natural Gas
Heating Forced Air
Cooling Central A/C, Ceiling Fan(s), Ductless/Mini-Split
Flooring Hardwood, Tile/Brick, Carpet
Fireplaces Number 1
Equipment Dishwasher, Disposal, Microwave, Oven/Range - Electric, Refrigerator
Fireplace Y
Appliance Dishwasher, Disposal, Microwave, Oven/Range - Electric, Refrigerator
Heat Source Natural Gas
Laundry Main Floor, Hookup
Exterior
Exterior Feature Deck(s)
Parking Features Garage - Side Entry
Garage Spaces 7.0
Water Access N
Roof Type Asphalt
Accessibility 2+ Access Exits
Porch Deck(s)
Attached Garage 3
Total Parking Spaces 7
Garage Y
Building
Lot Description Corner
Story 2
Foundation Other
Sewer Public Sewer
Water Public
Architectural Style Colonial
Level or Stories 2
Additional Building Above Grade, Below Grade
Structure Type Cathedral Ceilings
New Construction N
Schools
School District Southern Lehigh
Others
Senior Community No
Tax ID 642521219031-00001
Ownership Fee Simple
SqFt Source Assessor
Acceptable Financing Cash, Conventional, FHA, VA
Listing Terms Cash, Conventional, FHA, VA
Financing Cash,Conventional,FHA,VA
Special Listing Condition Standard
Read Less Info
Want to know what your home might be worth? Contact us for a FREE valuation!

Our team is ready to help you sell your home for the highest possible price ASAP

Bought with Michele Roy • BHHS Fox & Roach-Easton






