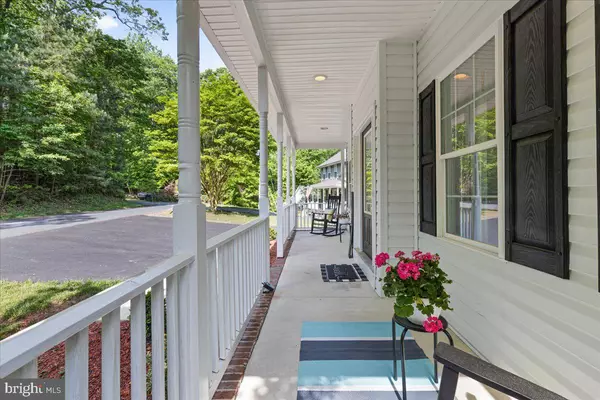$430,000
$435,000
1.1%For more information regarding the value of a property, please contact us for a free consultation.
4 Beds
4 Baths
2,292 SqFt
SOLD DATE : 07/19/2024
Key Details
Sold Price $430,000
Property Type Single Family Home
Sub Type Detached
Listing Status Sold
Purchase Type For Sale
Square Footage 2,292 sqft
Price per Sqft $187
Subdivision Chesapeake Ranch Estates
MLS Listing ID MDCA2015588
Sold Date 07/19/24
Style Colonial
Bedrooms 4
Full Baths 3
Half Baths 1
HOA Fees $46/ann
HOA Y/N Y
Abv Grd Liv Area 1,862
Originating Board BRIGHT
Year Built 2005
Annual Tax Amount $2,986
Tax Year 2024
Lot Size 0.300 Acres
Acres 0.3
Property Description
PRICE IMPROVEMENT!!! This stunning colonial boasts a brick to grade concrete front porch, offering a warm and inviting entrance. With four spacious bedrooms, including an Owner's Suite with a vaulted ceiling, Super Bath, and walk-in closet, there is plenty of room for everyone to relax and unwind.
Enjoy the new light fixtures throughout the home, adding a touch of elegance to every room. The first and second floors feature beautiful hardwoods, while the first floor offers a flex space with a large bay window and French doors, perfect for a home office or playroom. All of the first-floor hardwood floors have been freshly refinished to their original beauty!
Entertain guests in the formal dining room or cozy up in the family room with a gas fireplace. The kitchen is a chef's delight with all brand new stainless steel appliances, a large pantry for storage, and a deck for outdoor dining.
Parking is a breeze with newly paved driveway and a 1-car garage. The nine-foot ceilings on the first floor create a spacious and airy feel, while the above-grade walkout finished basement is a versatile space with a full bath, bedroom, and extra-large window in the second living room. Exterior French doors in the basement provide a separate entrance to the outdoors, perfect for enjoying the fresh air.
The seller will also pay for the Home Warranty!
Location
State MD
County Calvert
Zoning R
Rooms
Basement Daylight, Full, Interior Access, Outside Entrance, Fully Finished, Walkout Level, Windows
Interior
Interior Features Carpet, Combination Kitchen/Living, Dining Area, Family Room Off Kitchen, Floor Plan - Traditional, Formal/Separate Dining Room, Kitchen - Eat-In, Walk-in Closet(s), Breakfast Area, Ceiling Fan(s), Chair Railings, Crown Moldings, Pantry, Bathroom - Soaking Tub, Wood Floors
Hot Water Electric
Heating Heat Pump(s)
Cooling Heat Pump(s)
Flooring Hardwood, Luxury Vinyl Tile, Carpet
Fireplaces Number 1
Fireplaces Type Gas/Propane
Equipment Built-In Range, Built-In Microwave, Dishwasher, Water Heater
Fireplace Y
Window Features Bay/Bow
Appliance Built-In Range, Built-In Microwave, Dishwasher, Water Heater
Heat Source Central
Exterior
Exterior Feature Deck(s), Porch(es)
Parking Features Garage - Front Entry, Inside Access
Garage Spaces 5.0
Amenities Available Beach, Basketball Courts, Baseball Field, Club House, Common Grounds, Community Center, Lake, Non-Lake Recreational Area, Party Room, Picnic Area, Tot Lots/Playground, Water/Lake Privileges, Other
Water Access N
Roof Type Asphalt
Accessibility None
Porch Deck(s), Porch(es)
Attached Garage 1
Total Parking Spaces 5
Garage Y
Building
Story 3
Foundation Concrete Perimeter
Sewer On Site Septic
Water Public
Architectural Style Colonial
Level or Stories 3
Additional Building Above Grade, Below Grade
Structure Type Dry Wall
New Construction N
Schools
School District Calvert County Public Schools
Others
Pets Allowed Y
HOA Fee Include Common Area Maintenance,Road Maintenance
Senior Community No
Tax ID 0501089528
Ownership Fee Simple
SqFt Source Estimated
Security Features Security System,Smoke Detector
Special Listing Condition Standard
Pets Allowed No Pet Restrictions
Read Less Info
Want to know what your home might be worth? Contact us for a FREE valuation!

Our team is ready to help you sell your home for the highest possible price ASAP

Bought with Paula R Somerville • Samson Properties






