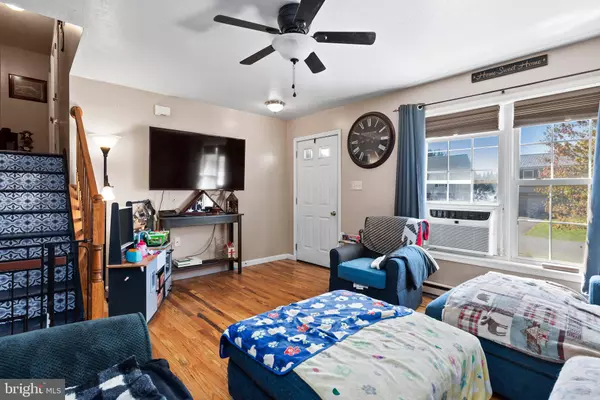$245,000
$255,000
3.9%For more information regarding the value of a property, please contact us for a free consultation.
3 Beds
1 Bath
1,282 SqFt
SOLD DATE : 07/19/2024
Key Details
Sold Price $245,000
Property Type Single Family Home
Sub Type Detached
Listing Status Sold
Purchase Type For Sale
Square Footage 1,282 sqft
Price per Sqft $191
Subdivision Mountain Shadows
MLS Listing ID PAFL2019522
Sold Date 07/19/24
Style Split Level
Bedrooms 3
Full Baths 1
HOA Fees $10/ann
HOA Y/N Y
Abv Grd Liv Area 1,282
Originating Board BRIGHT
Year Built 2004
Annual Tax Amount $2,463
Tax Year 2022
Lot Size 10,019 Sqft
Acres 0.23
Property Description
Say helllooooo..... to YOUR new home... 3810 Mountain Shadow Circle, Fayetteville! This move-in ready, split-level home offers 3 Bedrooms and 1 Full Bathroom with a shower/tub unit. Potential 4th bedroom, office, playroom, gym, "man cave," ect. on the lower level. This home has recently had new luxury vinyl flooring installed in the kitchen and lower-level family room along with fresh paint in many of the rooms. New roof was installed in 2020 and a new, electric hot water heater was installed just a few months ago (2024). All appliances will convey with the sale, including the refrigerator, oven/range, dishwasher, microwave, washer and dryer! The refrigerator and dishwasher were replaced within the last 3 years. Enjoy the beautiful views from the rear deck of this beauty as this home backs to open fields. The back yard has. been recently fenced in with a vinyl, chain-link fence, perfect for dogs and kiddos! You will love where you live if you are this beauty's new owner! All she needs is you! Call today to schedule you private tour!
Location
State PA
County Franklin
Area Greene Twp (14509)
Zoning RESIDENTIAL
Rooms
Other Rooms Living Room, Dining Room, Primary Bedroom, Bedroom 2, Bedroom 3, Kitchen, Laundry, Office, Full Bath
Interior
Interior Features Combination Kitchen/Dining, Kitchen - Eat-In
Hot Water Electric
Heating Baseboard - Electric
Cooling Window Unit(s), Ceiling Fan(s), Other
Flooring Vinyl, Luxury Vinyl Plank
Equipment Refrigerator, Oven/Range - Electric, Microwave, Dishwasher, Washer, Dryer
Furnishings No
Fireplace N
Window Features Vinyl Clad
Appliance Refrigerator, Oven/Range - Electric, Microwave, Dishwasher, Washer, Dryer
Heat Source Electric
Laundry Lower Floor, Dryer In Unit, Washer In Unit
Exterior
Exterior Feature Deck(s), Porch(es)
Parking Features Garage - Front Entry
Garage Spaces 5.0
Fence Chain Link, Rear
Utilities Available Cable TV Available
Amenities Available Common Grounds
Water Access N
View Mountain, Pasture
Roof Type Shingle
Street Surface Black Top,Paved
Accessibility None
Porch Deck(s), Porch(es)
Road Frontage Boro/Township, City/County
Attached Garage 1
Total Parking Spaces 5
Garage Y
Building
Lot Description Cleared, Level
Story 3
Foundation Block, Crawl Space, Slab
Sewer Public Sewer
Water Public
Architectural Style Split Level
Level or Stories 3
Additional Building Above Grade, Below Grade
Structure Type Dry Wall
New Construction N
Schools
High Schools Chambersburg Area Senior
School District Chambersburg Area
Others
Pets Allowed Y
HOA Fee Include Common Area Maintenance
Senior Community No
Tax ID 09-0C23C-014D-000000
Ownership Fee Simple
SqFt Source Assessor
Security Features Smoke Detector
Acceptable Financing Cash, Conventional, FHA, PHFA, USDA, VA
Horse Property N
Listing Terms Cash, Conventional, FHA, PHFA, USDA, VA
Financing Cash,Conventional,FHA,PHFA,USDA,VA
Special Listing Condition Standard
Pets Allowed No Pet Restrictions
Read Less Info
Want to know what your home might be worth? Contact us for a FREE valuation!

Our team is ready to help you sell your home for the highest possible price ASAP

Bought with Megan E Cellucci • Jeff A. Shaffer Real Estate, Inc.






