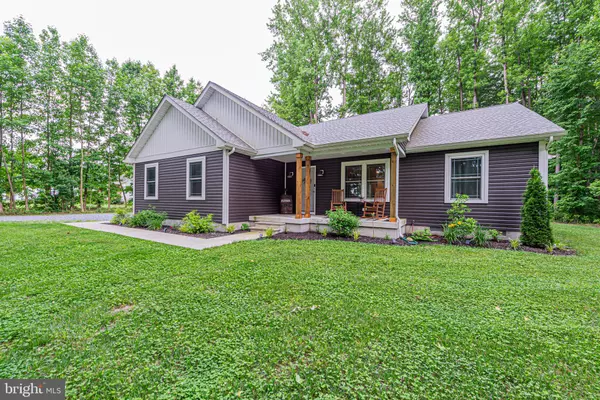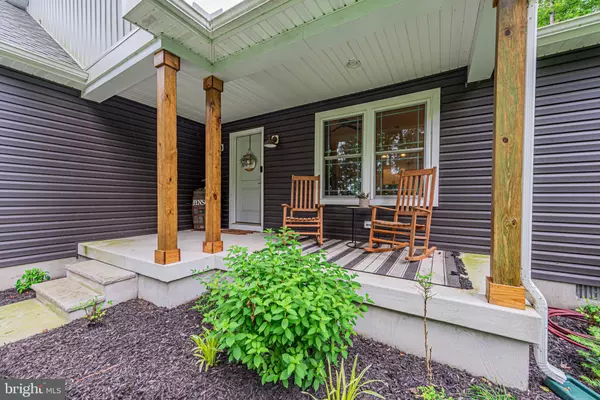$409,900
$409,900
For more information regarding the value of a property, please contact us for a free consultation.
3 Beds
2 Baths
1,447 SqFt
SOLD DATE : 07/22/2024
Key Details
Sold Price $409,900
Property Type Single Family Home
Sub Type Detached
Listing Status Sold
Purchase Type For Sale
Square Footage 1,447 sqft
Price per Sqft $283
Subdivision None Available
MLS Listing ID DESU2063846
Sold Date 07/22/24
Style Contemporary
Bedrooms 3
Full Baths 2
HOA Y/N N
Abv Grd Liv Area 1,447
Originating Board BRIGHT
Year Built 2021
Lot Size 1.660 Acres
Acres 1.66
Lot Dimensions 0.00 x 0.00
Property Description
You will be thoroughly impressed when you enter this uniquely and beautifully done custom homestead! There are special nuances in every room where you realize how attention to detail truly matters. This home is only 2 1/2 years young and looks and feels better than new! Your kitchen is gleaming with granite countertops, stainless steel appliances and bright, quality cabinets. The kitchen, dining, and living rooms are all open so that one room flows seemlessly into the other living spaces. The gorgeous custom fireplace will add even more pride and ambience to the space! There are three bedrooms including a primary bedroom with its own primary bath. Flooring is light and pretty, Luxury vinyl for tasteful, yet easy living. Your new home is sitting on over 1.6 acres that allows the community pet deer to wander freely through the backyard (she will be the one with her own collar on) You have privacy and natural surroundings that will let you enjoy many undisturbed activities on your own land. And speaking of freedom and privacy, there is no HOA. There is a generous two car garage and so much more! book your tour to view and then own this lovely home.
Location
State DE
County Sussex
Area Nanticoke Hundred (31011)
Zoning AR-1
Rooms
Main Level Bedrooms 3
Interior
Interior Features Attic, Ceiling Fan(s), Combination Dining/Living, Combination Kitchen/Dining, Combination Kitchen/Living, Dining Area, Entry Level Bedroom, Floor Plan - Open, Kitchen - Island, Primary Bath(s), Upgraded Countertops, Walk-in Closet(s), Window Treatments
Hot Water Electric
Heating Heat Pump(s)
Cooling Central A/C
Fireplaces Number 1
Fireplaces Type Electric, Mantel(s)
Equipment Built-In Range, Dishwasher, Icemaker, Microwave, Oven - Single, Refrigerator, Water Heater
Fireplace Y
Appliance Built-In Range, Dishwasher, Icemaker, Microwave, Oven - Single, Refrigerator, Water Heater
Heat Source Electric
Laundry Hookup, Main Floor
Exterior
Exterior Feature Porch(es)
Parking Features Garage Door Opener, Inside Access, Built In
Garage Spaces 2.0
Water Access N
View Pasture, Trees/Woods
Roof Type Shingle
Accessibility None
Porch Porch(es)
Attached Garage 2
Total Parking Spaces 2
Garage Y
Building
Lot Description Backs to Trees, Front Yard, Not In Development, Partly Wooded, Private, Rear Yard, Rural
Story 1
Foundation Other
Sewer Mound System
Water Well
Architectural Style Contemporary
Level or Stories 1
Additional Building Above Grade, Below Grade
New Construction N
Schools
School District Woodbridge
Others
Senior Community No
Tax ID 430-06.00-12.01
Ownership Fee Simple
SqFt Source Estimated
Security Features Carbon Monoxide Detector(s),Smoke Detector
Acceptable Financing Cash, Conventional, USDA, FHA, VA
Listing Terms Cash, Conventional, USDA, FHA, VA
Financing Cash,Conventional,USDA,FHA,VA
Special Listing Condition Standard
Read Less Info
Want to know what your home might be worth? Contact us for a FREE valuation!

Our team is ready to help you sell your home for the highest possible price ASAP

Bought with Charlene L Bury • RE/MAX Horizons






