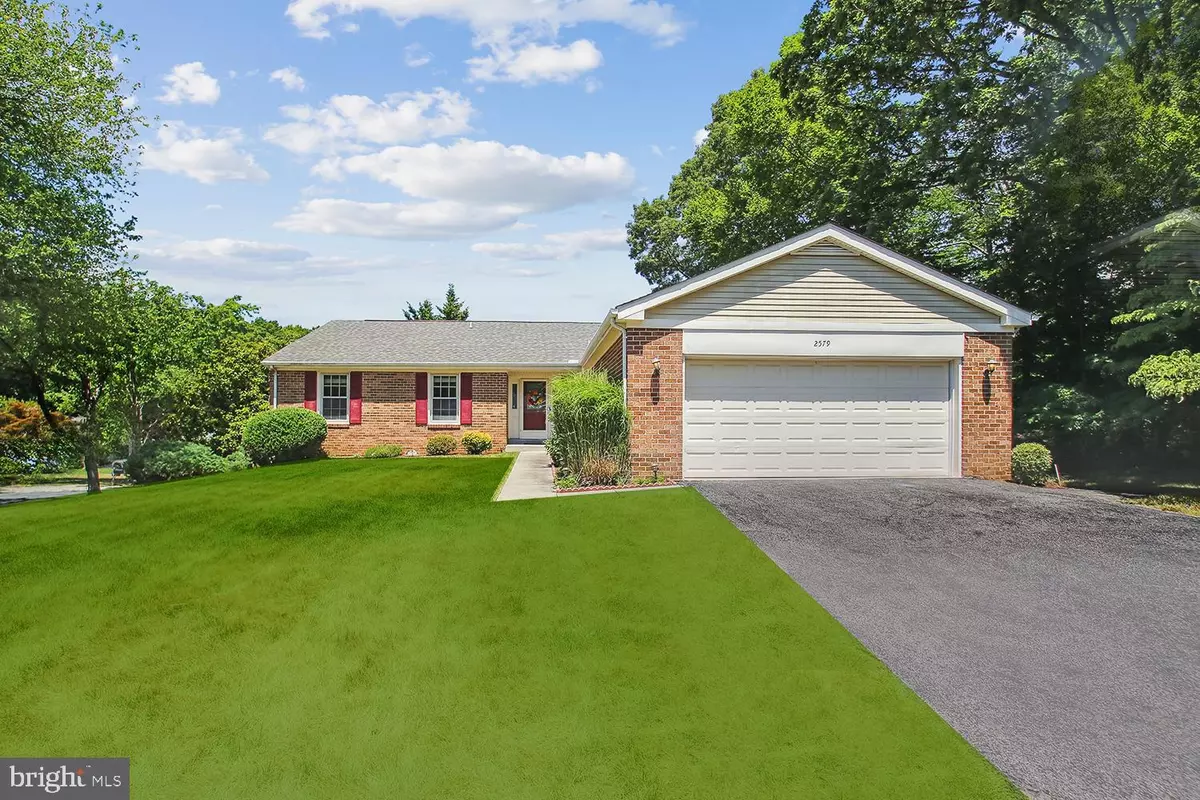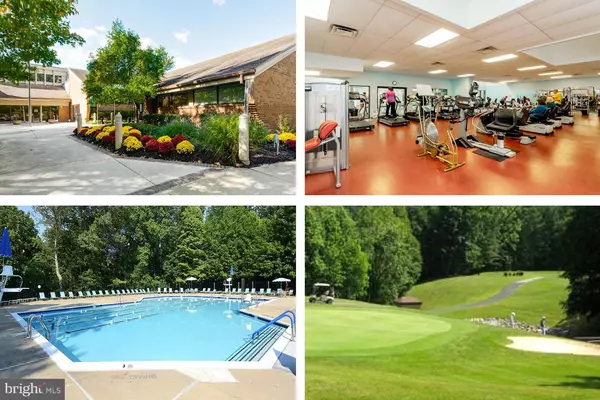$711,000
$680,000
4.6%For more information regarding the value of a property, please contact us for a free consultation.
3 Beds
2 Baths
2,218 SqFt
SOLD DATE : 07/22/2024
Key Details
Sold Price $711,000
Property Type Single Family Home
Sub Type Detached
Listing Status Sold
Purchase Type For Sale
Square Footage 2,218 sqft
Price per Sqft $320
Subdivision Heritage Harbour
MLS Listing ID MDAA2088834
Sold Date 07/22/24
Style Ranch/Rambler
Bedrooms 3
Full Baths 2
HOA Fees $161/mo
HOA Y/N Y
Abv Grd Liv Area 1,910
Originating Board BRIGHT
Year Built 1983
Annual Tax Amount $5,308
Tax Year 2024
Lot Size 0.282 Acres
Acres 0.28
Property Description
REMARKABLE UPDATED RANCHER in AMENITY RICH 55+ HERITAGE HARBOUR! Enjoy RESORT AMENITIES in GORGEOUS SOUTH RIVER NATURAL ENVIRONS just minutes from Downtown City Dock Harbor! Bask in upscale updates & skylight-drenched interiors beautifully integrated with the outdoors via a covered wraparound deck. TURNKEY decorator neutral paint palette/carpeting & LVP flooring. SINGLE LEVEL LIVING AT ITS FINEST! Combined Living/Dining Rooms sharing fireplace ambiance. Granite/stainless chef's dine-in Kitchen with prep island & laundry closet. Sizable Family Room spilling out to deck. Primary BR w/ensuite luxe Bath & walk-in closet; 2 additional BRs and Full Bath. Finished lower level walk-out Rec Room/Home Office & large unfinished storage/utility area. Multi-vehicle driveway; roomy 2-car garage. Swim, boat, fish, jog, golf, exercise, dine, socialize, swing a racket, and/or JUST RELAX. ALL WITHIN MINUTES OF YOUR FRONT DOOR!
Location
State MD
County Anne Arundel
Zoning R2
Rooms
Other Rooms Living Room, Primary Bedroom, Bedroom 2, Bedroom 3, Kitchen, Game Room, Family Room, Laundry, Mud Room, Storage Room, Workshop, Bedroom 6
Basement Daylight, Partial, Partially Finished, Rear Entrance, Shelving, Walkout Level
Main Level Bedrooms 3
Interior
Interior Features Attic, Family Room Off Kitchen, Kitchen - Gourmet, Kitchen - Country, Combination Kitchen/Living, Kitchen - Table Space, Dining Area, Kitchen - Eat-In, Primary Bath(s), Window Treatments, Entry Level Bedroom, Floor Plan - Traditional
Hot Water Electric
Heating Heat Pump(s)
Cooling Central A/C
Fireplaces Number 1
Fireplaces Type Equipment
Equipment Dishwasher, Disposal, Dryer, Dryer - Front Loading, Exhaust Fan, Freezer, Icemaker, Microwave, Range Hood, Refrigerator, Washer, Washer - Front Loading
Fireplace Y
Appliance Dishwasher, Disposal, Dryer, Dryer - Front Loading, Exhaust Fan, Freezer, Icemaker, Microwave, Range Hood, Refrigerator, Washer, Washer - Front Loading
Heat Source Natural Gas
Exterior
Parking Features Garage - Front Entry, Garage Door Opener
Garage Spaces 2.0
Amenities Available Billiard Room, Boat Dock/Slip, Club House, Common Grounds, Community Center, Exercise Room, Golf Club, Golf Course Membership Available, Hot tub, Lake, Library, Meeting Room, Party Room, Picnic Area, Pier/Dock, Pool - Indoor, Pool - Outdoor, Putting Green, Retirement Community, Security, Tennis Courts, Transportation Service, Water/Lake Privileges
Water Access Y
Roof Type Asphalt
Accessibility None
Attached Garage 2
Total Parking Spaces 2
Garage Y
Building
Story 2
Foundation Crawl Space
Sewer Public Sewer
Water Public
Architectural Style Ranch/Rambler
Level or Stories 2
Additional Building Above Grade, Below Grade
New Construction N
Schools
School District Anne Arundel County Public Schools
Others
HOA Fee Include Pier/Dock Maintenance,Pool(s),Common Area Maintenance,Recreation Facility,Reserve Funds,Sauna
Senior Community Yes
Age Restriction 55
Tax ID 020289290025449
Ownership Fee Simple
SqFt Source Assessor
Security Features 24 hour security
Special Listing Condition Standard
Read Less Info
Want to know what your home might be worth? Contact us for a FREE valuation!

Our team is ready to help you sell your home for the highest possible price ASAP

Bought with Sherri Renee Spriggs • Redfin Corp






