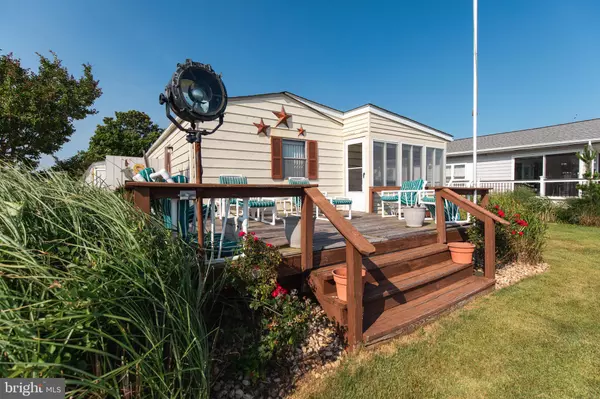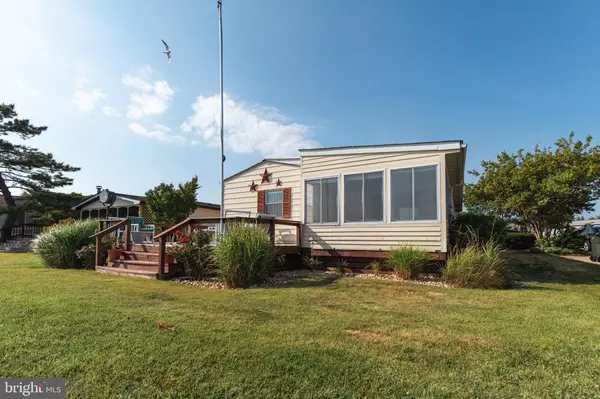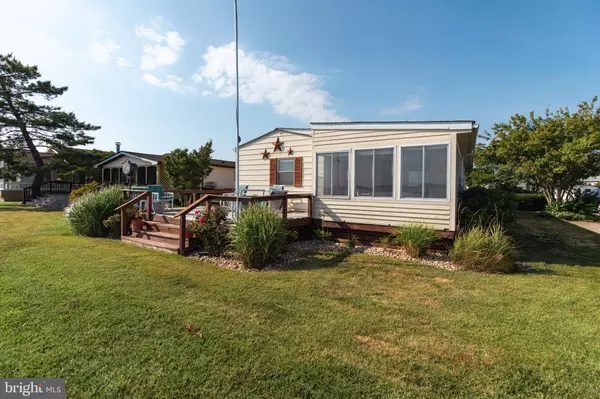$214,400
$214,400
For more information regarding the value of a property, please contact us for a free consultation.
3 Beds
2 Baths
1,200 SqFt
SOLD DATE : 07/22/2024
Key Details
Sold Price $214,400
Property Type Manufactured Home
Sub Type Manufactured
Listing Status Sold
Purchase Type For Sale
Square Footage 1,200 sqft
Price per Sqft $178
Subdivision Rehoboth Bay Mhp
MLS Listing ID DESU2064958
Sold Date 07/22/24
Style Other
Bedrooms 3
Full Baths 1
Half Baths 1
HOA Y/N N
Abv Grd Liv Area 1,200
Originating Board BRIGHT
Land Lease Amount 1210.0
Land Lease Frequency Monthly
Year Built 1978
Annual Tax Amount $433
Tax Year 2023
Lot Size 151.030 Acres
Acres 151.03
Property Description
Welcome to one of the best kept secrets in Rehoboth! Discover this affordable year round residence or seasonal getaway in the highly sought after community of Rehoboth Bay MHP. Being situated directly on the bay, this adorable 3 bedroom offers million dollar views for pennies on the dollar. Before you enter, take a moment to sit on the covered spacious front deck. Once inside you will find a lovely addition , with ceiling fans, and multiple windows for your viewing pleasure! Also inside the main area of the home , enjoy the eat-in kitchen, living room, 3 bedrooms and one and a half baths. Taking advantage of the panoramic bay views, an all weather sunroom is located at the back of the home. Relax in the summer watching the boats or unwind in the winter in the comfort of warmth and views of serenity. Step out on to the expansive deck and feel the breeze direct off the bay. All appliances remain! Community amenities include private beach with play ground, awesome community pool, tennis courts and plenty more! Golf carts are allowed as well as a maximum of 2 pets (restrictions apply).
Location
State DE
County Sussex
Area Lewes Rehoboth Hundred (31009)
Zoning AR1
Rooms
Other Rooms Living Room, Primary Bedroom, Bedroom 2, Bedroom 3, Kitchen, Sun/Florida Room, Great Room, Full Bath, Half Bath
Main Level Bedrooms 3
Interior
Interior Features Carpet, Cedar Closet(s), Combination Kitchen/Dining, Entry Level Bedroom, Family Room Off Kitchen, Kitchen - Country, Primary Bath(s), Stall Shower, Tub Shower, Walk-in Closet(s), Window Treatments
Hot Water Electric
Heating Forced Air, Heat Pump(s)
Cooling Central A/C
Furnishings Yes
Fireplace N
Heat Source Electric, Other
Laundry Dryer In Unit, Washer In Unit
Exterior
Exterior Feature Deck(s), Porch(es)
Water Access Y
View Bay
Accessibility None
Porch Deck(s), Porch(es)
Garage N
Building
Story 1
Sewer Public Sewer
Water Community
Architectural Style Other
Level or Stories 1
Additional Building Above Grade, Below Grade
New Construction N
Schools
School District Cape Henlopen
Others
Pets Allowed Y
Senior Community No
Tax ID 334-19.00-1.01-13110
Ownership Land Lease
SqFt Source Estimated
Acceptable Financing Cash, Conventional
Listing Terms Cash, Conventional
Financing Cash,Conventional
Special Listing Condition Standard
Pets Allowed Cats OK, Dogs OK, Number Limit
Read Less Info
Want to know what your home might be worth? Contact us for a FREE valuation!

Our team is ready to help you sell your home for the highest possible price ASAP

Bought with Anoma Newman • Bryan Realty Group






